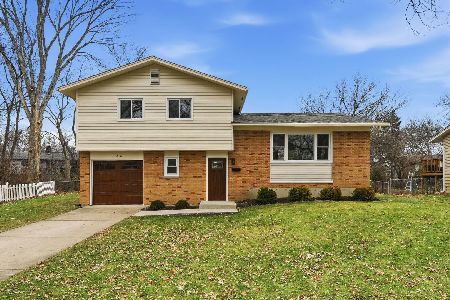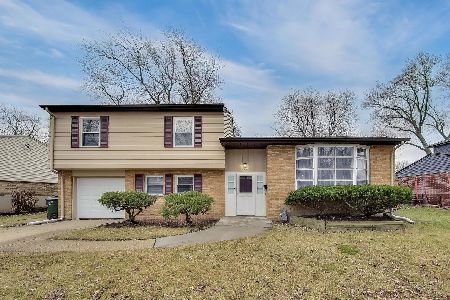634 Victoria Drive, Palatine, Illinois 60074
$410,000
|
Sold
|
|
| Status: | Closed |
| Sqft: | 1,779 |
| Cost/Sqft: | $238 |
| Beds: | 3 |
| Baths: | 3 |
| Year Built: | 1990 |
| Property Taxes: | $8,808 |
| Days On Market: | 2563 |
| Lot Size: | 0,23 |
Description
Ranch living! Don't miss recent upgrades. New Carpet, New Floors, SS appliances, & whole house painted! This home is located in quiet Heatherstone subdivision in Palatine, 3 beds on same level plus 1 bedroom in Large basement. Spacious liv room w/ vaulted ceilings, built in book shelves. Separate family room w/woodburning fireplace. Great layout for entertaining. Kitchen w/ open floor plan, breakfast island & eating area. NEW Stainless Appliances. 1st floor laundry /mud rm off garage. Side by side washer & dryer. Large Master bedrm suite w/ separate shower& Jacuzzi tub. Double bowl vanity. Finished basement w/ Recreation room, Bedroom & Full bathroom.Perfect for entertaining guests. Awesome Large Bonus Space-unfinished basement perfect for storage! Attached 2 car gar & fenced in yard. Newer Roof & New AC. Walk to Lake, School & Parks. Close to Rand Rd. Easy access to Rt.53. Listing agent is related to seller. Home Warranty is included in price. TAXES WILL GO DOWN. NO CURRENT EXEMPTION.
Property Specifics
| Single Family | |
| — | |
| Ranch | |
| 1990 | |
| Full | |
| — | |
| No | |
| 0.23 |
| Cook | |
| Heatherstone | |
| 504 / Annual | |
| Exterior Maintenance,Other | |
| Public | |
| Public Sewer | |
| 10171788 | |
| 02132130180000 |
Nearby Schools
| NAME: | DISTRICT: | DISTANCE: | |
|---|---|---|---|
|
Grade School
Lake Louise Elementary School |
15 | — | |
|
Middle School
Winston Campus-elementary |
15 | Not in DB | |
|
High School
Palatine High School |
211 | Not in DB | |
Property History
| DATE: | EVENT: | PRICE: | SOURCE: |
|---|---|---|---|
| 18 Mar, 2019 | Sold | $410,000 | MRED MLS |
| 21 Jan, 2019 | Under contract | $422,900 | MRED MLS |
| 13 Jan, 2019 | Listed for sale | $422,900 | MRED MLS |
Room Specifics
Total Bedrooms: 4
Bedrooms Above Ground: 3
Bedrooms Below Ground: 1
Dimensions: —
Floor Type: Carpet
Dimensions: —
Floor Type: Hardwood
Dimensions: —
Floor Type: Carpet
Full Bathrooms: 3
Bathroom Amenities: Whirlpool,Separate Shower,Double Sink
Bathroom in Basement: 1
Rooms: Recreation Room,Mud Room
Basement Description: Finished,Partially Finished,Other,Bathroom Rough-In
Other Specifics
| 2 | |
| Brick/Mortar | |
| Concrete | |
| Storms/Screens | |
| Fenced Yard | |
| 89.74 X121.05X71.39X147.80 | |
| — | |
| Full | |
| Vaulted/Cathedral Ceilings, Hardwood Floors, First Floor Bedroom, First Floor Laundry, First Floor Full Bath | |
| Range, Microwave, Dishwasher, Refrigerator, Washer, Dryer, Disposal | |
| Not in DB | |
| Sidewalks, Street Lights, Other | |
| — | |
| — | |
| Wood Burning, Gas Starter |
Tax History
| Year | Property Taxes |
|---|---|
| 2019 | $8,808 |
Contact Agent
Nearby Similar Homes
Nearby Sold Comparables
Contact Agent
Listing Provided By
@properties









