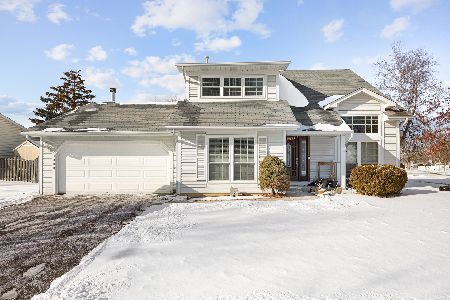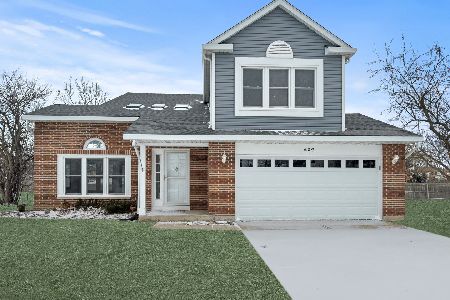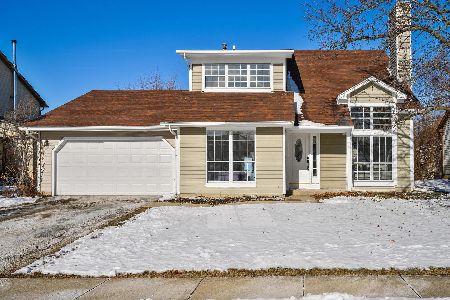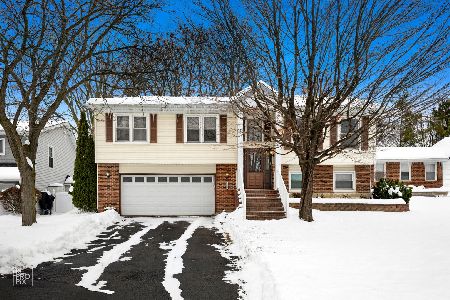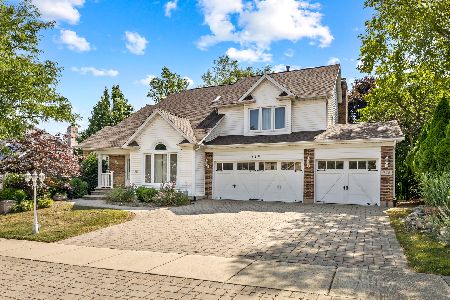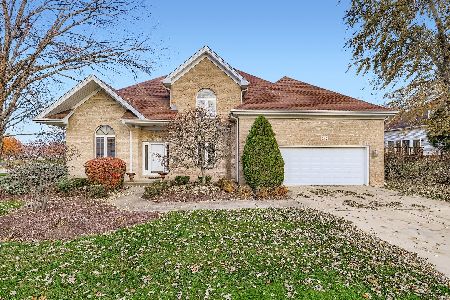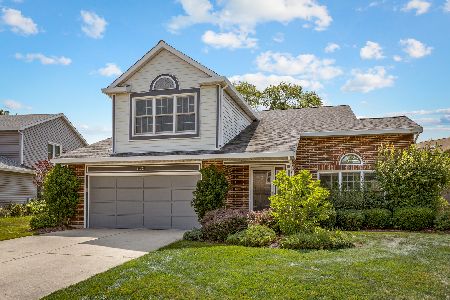642 Wainsford Drive, Hoffman Estates, Illinois 60169
$372,000
|
Sold
|
|
| Status: | Closed |
| Sqft: | 2,271 |
| Cost/Sqft: | $167 |
| Beds: | 4 |
| Baths: | 3 |
| Year Built: | 1985 |
| Property Taxes: | $8,851 |
| Days On Market: | 2075 |
| Lot Size: | 0,00 |
Description
Tour it before its GONE! Rarely available 4 bedrooms, 2.5 bath home in Victoria Crossing., Lower level of the home features a great sized living room that is wired for 7:1 surround sound. Updated half bath, large dining room, eat-in kitchen, and family room with fireplace. The 2nd level of the home offers 4 large bedrooms, 2 updated full baths, and plenty of storage. Master bathroom has a built-in safe, walk-in closet, double vanity, soaker tub, and separate shower! Home offers lots of windows that bring in natural sunlight. From the moment, you walk in you will fall in love with this great home with over 2200 sq. ft. of space. Enjoy the beautiful backyard with a brick patio and lots of green space! Roof with architectural shingles gutters, siding and soffit were replaced approx. 8 years ago. Great location near shopping, restaurants, schools, and walking distance to Victoria Park. Home is in Schaumburg School District including Herbert Hoover Math and Science Academy.
Property Specifics
| Single Family | |
| — | |
| — | |
| 1985 | |
| None | |
| — | |
| No | |
| — |
| Cook | |
| — | |
| — / Not Applicable | |
| None | |
| Public | |
| Public Sewer | |
| 10722586 | |
| 07174130200000 |
Nearby Schools
| NAME: | DISTRICT: | DISTANCE: | |
|---|---|---|---|
|
Grade School
Hoover Math & Science Academy |
54 | — | |
|
Middle School
Keller Junior High School |
54 | Not in DB | |
|
High School
Schaumburg High School |
211 | Not in DB | |
Property History
| DATE: | EVENT: | PRICE: | SOURCE: |
|---|---|---|---|
| 15 Jul, 2020 | Sold | $372,000 | MRED MLS |
| 1 Jun, 2020 | Under contract | $379,000 | MRED MLS |
| 29 May, 2020 | Listed for sale | $379,000 | MRED MLS |
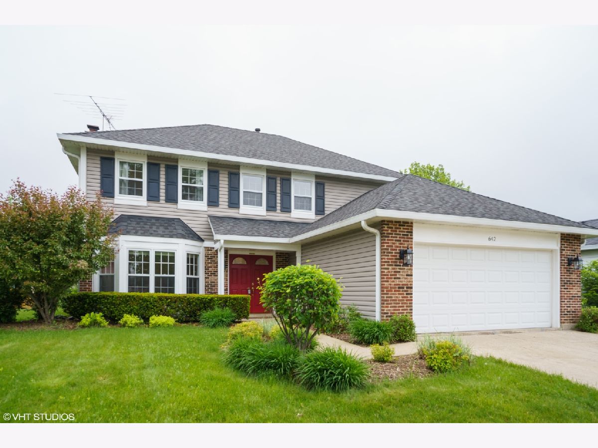
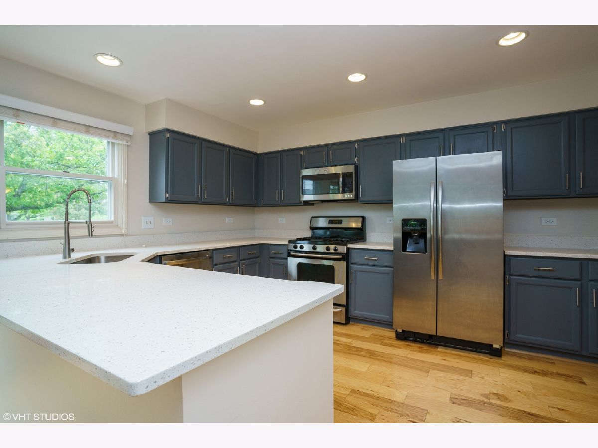
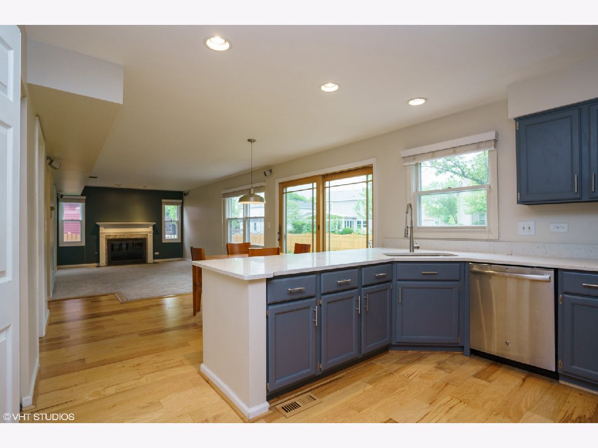
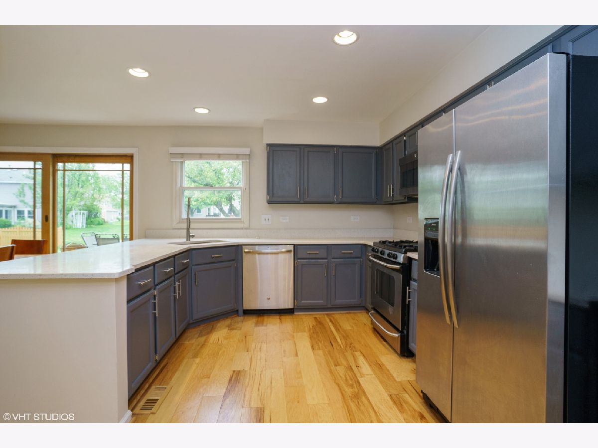
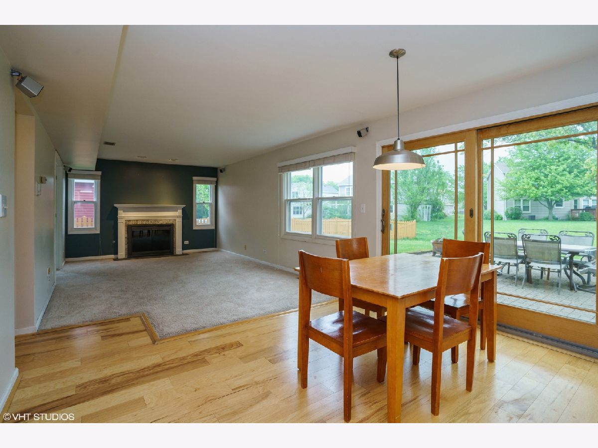
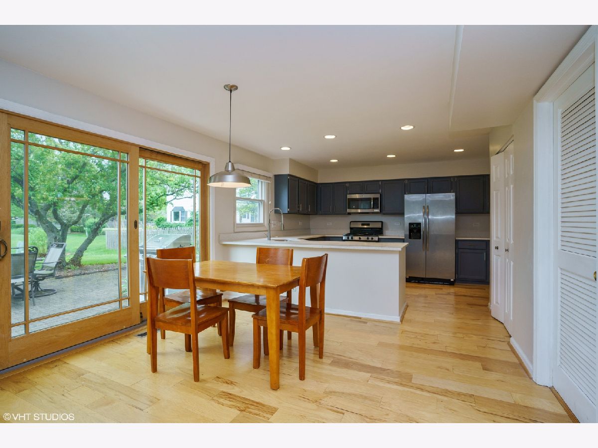

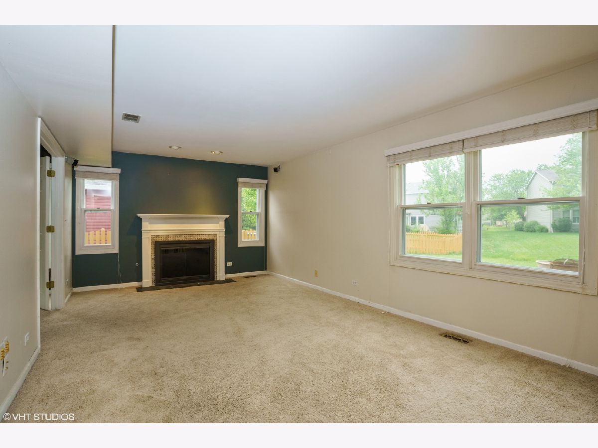


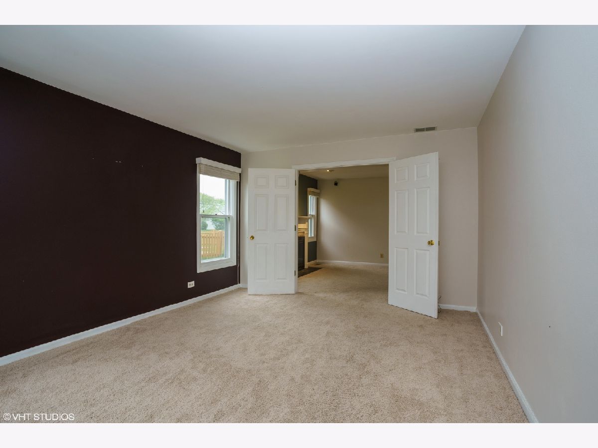
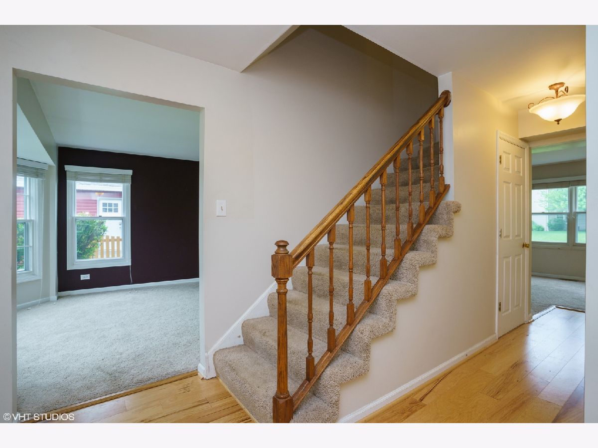
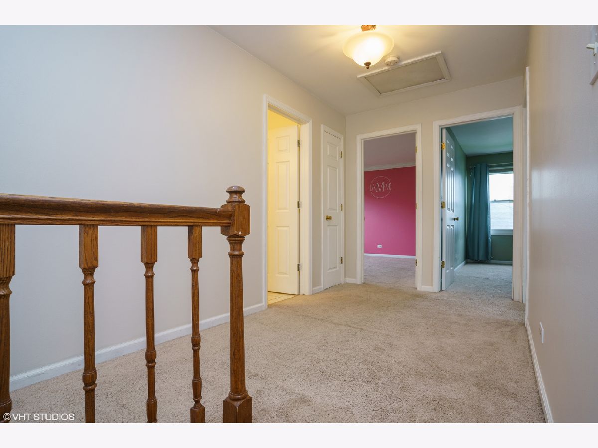




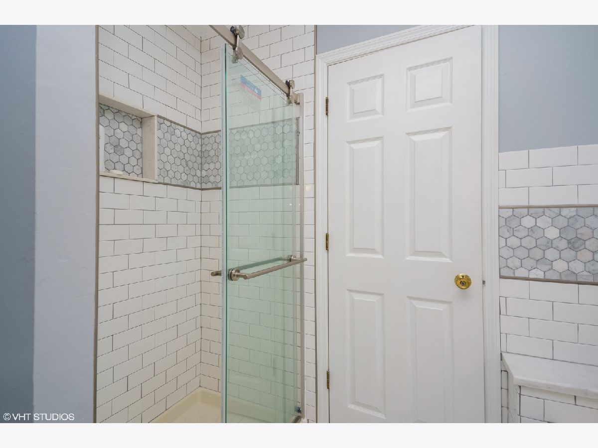



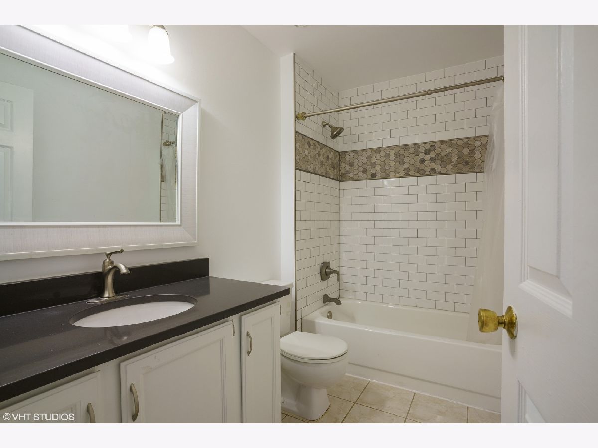
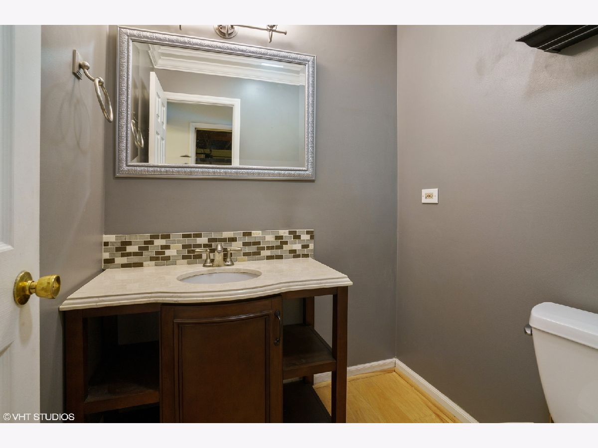

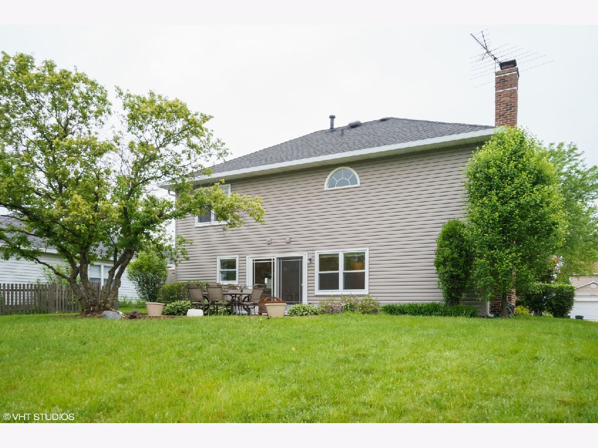
Room Specifics
Total Bedrooms: 4
Bedrooms Above Ground: 4
Bedrooms Below Ground: 0
Dimensions: —
Floor Type: —
Dimensions: —
Floor Type: Carpet
Dimensions: —
Floor Type: Carpet
Full Bathrooms: 3
Bathroom Amenities: Whirlpool,Separate Shower,Double Sink,Soaking Tub
Bathroom in Basement: 0
Rooms: Eating Area
Basement Description: Slab
Other Specifics
| 2 | |
| — | |
| — | |
| — | |
| — | |
| 100X60 | |
| — | |
| Full | |
| — | |
| Range, Microwave, Dishwasher, Refrigerator, Washer, Dryer | |
| Not in DB | |
| — | |
| — | |
| — | |
| Gas Starter |
Tax History
| Year | Property Taxes |
|---|---|
| 2020 | $8,851 |
Contact Agent
Nearby Similar Homes
Nearby Sold Comparables
Contact Agent
Listing Provided By
Baird & Warner

