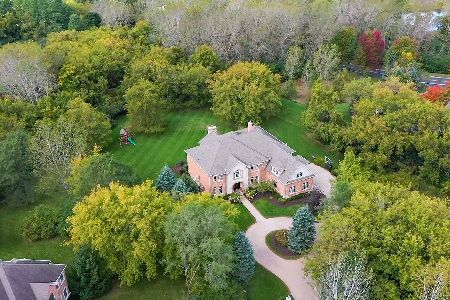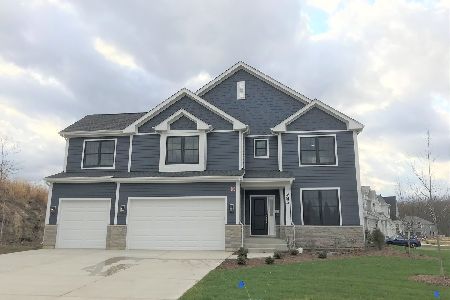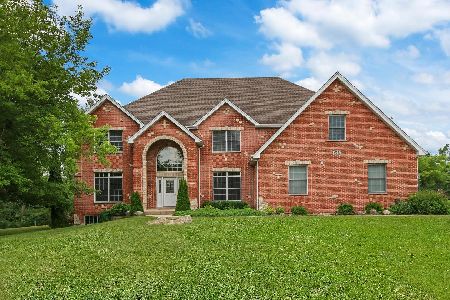6420 Collier Circle, Long Grove, Illinois 60047
$495,000
|
Sold
|
|
| Status: | Closed |
| Sqft: | 2,858 |
| Cost/Sqft: | $182 |
| Beds: | 4 |
| Baths: | 4 |
| Year Built: | 2002 |
| Property Taxes: | $13,368 |
| Days On Market: | 3278 |
| Lot Size: | 1,85 |
Description
*FRESH PAINT & NEW CARPET ON 1ST & 2ND FLOOR, NEW GRANITE COUNTERS IN KITCHEN!!!*Call your house a home at this serene, secluded property! With the wooded conservation located at the back of this home, wake up to the natural wildlife and enjoy the stunning view from the kitchen window. This kitchen features stainless steel appliances with an island at the center to host all of your gatherings. The kitchen overlooks the family room and features a modern gas fireplace. Located in the basement, this large, finished area offers ample space to make it your own and oversees a stone retaining wall. As the day comes to an end, relax in the master bedroom suite and gaze at the alluring tray ceilings. The master bedroom also includes his and her walk-in closets along with a private full bathroom featuring a whirlpool and double sinks. On every floor, this home offers plenty of storage space to hold your favorite keepsakes and belongings. Minutes away from historical downtown Long Grove!!
Property Specifics
| Single Family | |
| — | |
| — | |
| 2002 | |
| Full,Walkout | |
| — | |
| No | |
| 1.85 |
| Lake | |
| Saddle Club | |
| 0 / Not Applicable | |
| None | |
| Private Well | |
| Septic-Private | |
| 09491576 | |
| 15074020030000 |
Nearby Schools
| NAME: | DISTRICT: | DISTANCE: | |
|---|---|---|---|
|
Grade School
Country Meadows Elementary Schoo |
96 | — | |
|
Middle School
Woodlawn Middle School |
96 | Not in DB | |
|
High School
Adlai E Stevenson High School |
125 | Not in DB | |
Property History
| DATE: | EVENT: | PRICE: | SOURCE: |
|---|---|---|---|
| 13 Apr, 2017 | Sold | $495,000 | MRED MLS |
| 12 Feb, 2017 | Under contract | $519,900 | MRED MLS |
| 1 Feb, 2017 | Listed for sale | $519,900 | MRED MLS |
Room Specifics
Total Bedrooms: 4
Bedrooms Above Ground: 4
Bedrooms Below Ground: 0
Dimensions: —
Floor Type: Carpet
Dimensions: —
Floor Type: Carpet
Dimensions: —
Floor Type: Carpet
Full Bathrooms: 4
Bathroom Amenities: Whirlpool,Separate Shower,Double Sink
Bathroom in Basement: 1
Rooms: Eating Area,Recreation Room,Exercise Room,Foyer
Basement Description: Finished,Exterior Access
Other Specifics
| 2 | |
| Concrete Perimeter | |
| Asphalt | |
| Deck, Porch, Storms/Screens | |
| Cul-De-Sac,Landscaped | |
| 239X337X215X360 | |
| — | |
| Full | |
| First Floor Bedroom, First Floor Laundry, First Floor Full Bath | |
| Range, Dishwasher, Refrigerator, Washer, Dryer | |
| Not in DB | |
| Street Paved | |
| — | |
| — | |
| Attached Fireplace Doors/Screen, Gas Log |
Tax History
| Year | Property Taxes |
|---|---|
| 2017 | $13,368 |
Contact Agent
Nearby Similar Homes
Nearby Sold Comparables
Contact Agent
Listing Provided By
RE/MAX Top Performers









