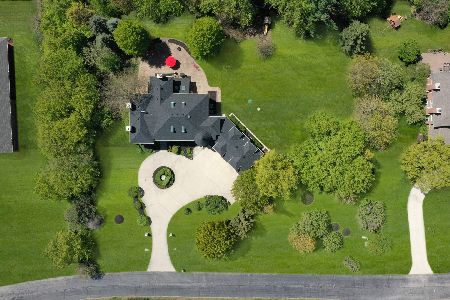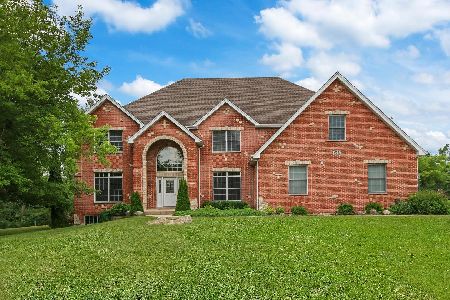6419 Endwood Drive, Long Grove, Illinois 60047
$499,000
|
Sold
|
|
| Status: | Closed |
| Sqft: | 3,539 |
| Cost/Sqft: | $147 |
| Beds: | 4 |
| Baths: | 4 |
| Year Built: | 1991 |
| Property Taxes: | $13,917 |
| Days On Market: | 4233 |
| Lot Size: | 1,94 |
Description
Wow! Walk into 1,000 ft of Brazilian Teak floors. Great rm boasts vaulted ceiling,granite frpl+cherry mantle. Custom oak Kt w side by side Electrolux frig and freezer, Thermador cook top. Baths updated. Master bath w European shower,air tub,travertine tile. LL with 2nd Kt, Bar, Rec rm w frpl, Billiards rm, Theater rm. Yard features ,pond,waterfall and pergola.1.9 acres of beauty! Great location (next to Route 83).
Property Specifics
| Single Family | |
| — | |
| Ranch | |
| 1991 | |
| Full | |
| — | |
| No | |
| 1.94 |
| Lake | |
| Saddle Club | |
| 0 / Not Applicable | |
| None | |
| Private Well | |
| Septic-Private | |
| 08610148 | |
| 15074020140000 |
Nearby Schools
| NAME: | DISTRICT: | DISTANCE: | |
|---|---|---|---|
|
Grade School
Country Meadows Elementary Schoo |
96 | — | |
|
Middle School
Woodlawn Middle School |
96 | Not in DB | |
|
High School
Adlai E Stevenson High School |
125 | Not in DB | |
Property History
| DATE: | EVENT: | PRICE: | SOURCE: |
|---|---|---|---|
| 21 Jan, 2015 | Sold | $499,000 | MRED MLS |
| 24 Nov, 2014 | Under contract | $519,000 | MRED MLS |
| — | Last price change | $529,000 | MRED MLS |
| 9 May, 2014 | Listed for sale | $594,900 | MRED MLS |
Room Specifics
Total Bedrooms: 4
Bedrooms Above Ground: 4
Bedrooms Below Ground: 0
Dimensions: —
Floor Type: Carpet
Dimensions: —
Floor Type: Carpet
Dimensions: —
Floor Type: Other
Full Bathrooms: 4
Bathroom Amenities: Whirlpool,Steam Shower,Double Sink,Bidet,European Shower,Double Shower
Bathroom in Basement: 1
Rooms: Kitchen,Exercise Room,Foyer,Game Room,Great Room,Office,Recreation Room,Theatre Room,Utility Room-1st Floor
Basement Description: Finished
Other Specifics
| 3 | |
| Concrete Perimeter | |
| Asphalt | |
| Deck, Brick Paver Patio, Storms/Screens | |
| Corner Lot,Cul-De-Sac | |
| 287X260X258X291 | |
| Dormer | |
| Full | |
| Vaulted/Cathedral Ceilings, Skylight(s), Bar-Wet, Hardwood Floors, First Floor Bedroom, First Floor Full Bath | |
| Double Oven, Microwave, Dishwasher, High End Refrigerator, Freezer, Disposal, Indoor Grill | |
| Not in DB | |
| — | |
| — | |
| — | |
| — |
Tax History
| Year | Property Taxes |
|---|---|
| 2015 | $13,917 |
Contact Agent
Nearby Similar Homes
Nearby Sold Comparables
Contact Agent
Listing Provided By
Keller Williams Premier Realty






