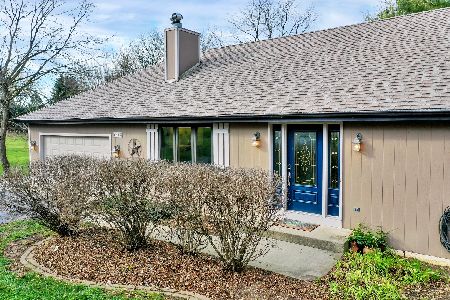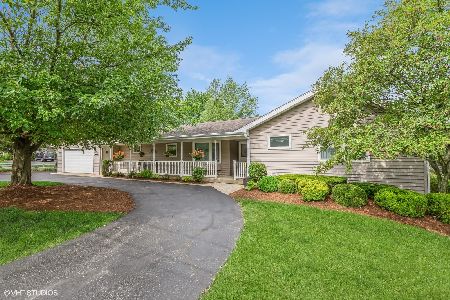6422 Scott Lane, Crystal Lake, Illinois 60014
$370,000
|
Sold
|
|
| Status: | Closed |
| Sqft: | 4,485 |
| Cost/Sqft: | $84 |
| Beds: | 5 |
| Baths: | 4 |
| Year Built: | 1989 |
| Property Taxes: | $11,952 |
| Days On Market: | 2905 |
| Lot Size: | 0,61 |
Description
Amazing Custom Home! Brick path to wrap around porch. New Front door opens to the 2 story Foyer, with 4ft WIDE staircases. Open concept kitchen, family room and sun room. This is a place for parties! 9 Ft ceilings on first floor. Over sized Island, New granite counter tops, SS sink, faucet and disposal. SS appliances, DOUBLE oven + New Refrigerator. 1st floor laundry room w/ sink and folding table. Full bath on every floor! Sun room has skylights and walls of windows! Master Suite has a GORGEOUS remodeled Master bath w/ skylight + MORE windows + walk in closet. Rec Room in Walk out basement has an office, could be 6th bedroom, full bath, wet bar, fireplace + concrete sealed Crawl space, 2 furnaces, 2 humidifiers, 2 air conditioners + Whole house FAN, Invisible Fence! Pool table can stay! Within a mile of Pingree Train Station. Short walk to nearby park, Bus to Prairie Ridge HS. Call me about getting taxes assessed at purchase price on contract! Want lot next door? Ask me about it!
Property Specifics
| Single Family | |
| — | |
| Colonial | |
| 1989 | |
| Full | |
| — | |
| No | |
| 0.61 |
| Mc Henry | |
| Lorel Estates | |
| 0 / Not Applicable | |
| None | |
| Private Well | |
| Septic-Private | |
| 09873405 | |
| 1903205037 |
Nearby Schools
| NAME: | DISTRICT: | DISTANCE: | |
|---|---|---|---|
|
Grade School
Coventry Elementary School |
47 | — | |
|
Middle School
Hannah Beardsley Middle School |
47 | Not in DB | |
|
High School
Prairie Ridge High School |
155 | Not in DB | |
Property History
| DATE: | EVENT: | PRICE: | SOURCE: |
|---|---|---|---|
| 3 Aug, 2018 | Sold | $370,000 | MRED MLS |
| 24 Jun, 2018 | Under contract | $375,000 | MRED MLS |
| — | Last price change | $385,000 | MRED MLS |
| 5 Mar, 2018 | Listed for sale | $375,000 | MRED MLS |
Room Specifics
Total Bedrooms: 5
Bedrooms Above Ground: 5
Bedrooms Below Ground: 0
Dimensions: —
Floor Type: Carpet
Dimensions: —
Floor Type: Carpet
Dimensions: —
Floor Type: Carpet
Dimensions: —
Floor Type: —
Full Bathrooms: 4
Bathroom Amenities: Separate Shower,Double Sink,Soaking Tub
Bathroom in Basement: 1
Rooms: Bedroom 5,Eating Area,Office,Recreation Room,Foyer,Sun Room
Basement Description: Finished
Other Specifics
| 3 | |
| Concrete Perimeter | |
| Asphalt | |
| Deck, Patio, Porch, Storms/Screens | |
| — | |
| 229X279X228X279 | |
| Full,Unfinished | |
| Full | |
| Skylight(s), Bar-Wet, First Floor Laundry, First Floor Full Bath | |
| Double Oven, Microwave, Dishwasher, High End Refrigerator, Washer, Dryer, Disposal, Stainless Steel Appliance(s), Cooktop | |
| Not in DB | |
| — | |
| — | |
| — | |
| Gas Log, Gas Starter |
Tax History
| Year | Property Taxes |
|---|---|
| 2018 | $11,952 |
Contact Agent
Nearby Similar Homes
Nearby Sold Comparables
Contact Agent
Listing Provided By
Berkshire Hathaway HomeServices Starck Real Estate











