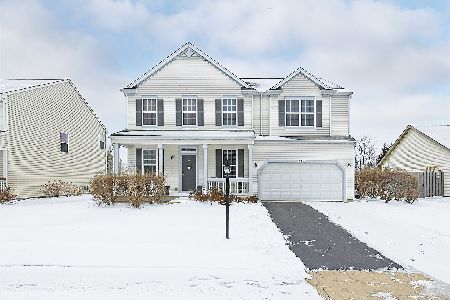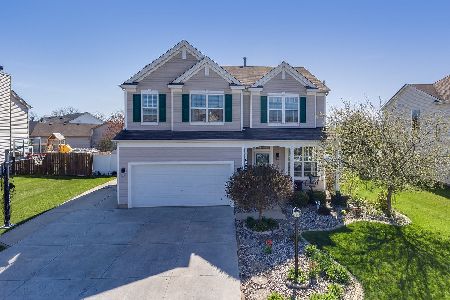6425 93rd Avenue, Kenosha, Wisconsin 53142
$360,000
|
Sold
|
|
| Status: | Closed |
| Sqft: | 1,832 |
| Cost/Sqft: | $194 |
| Beds: | 3 |
| Baths: | 2 |
| Year Built: | 2009 |
| Property Taxes: | $6,699 |
| Days On Market: | 1605 |
| Lot Size: | 0,21 |
Description
Spectacular Ranch in desirable Peterson's Golden Meadows! Open floor plan with split bedroom layout, interior arches, can lighting, ceiling fans & custom features throughout. Kitchen includes SS appliances, raised breakfast bar & built-in pantry with pull out drawers. Cathedral ceiling in Dining Room & Living/Great Room with floor-to-ceiling stone fireplace. Wine rack plus additional cabinets in Dry Bar. Master BR suite consists of volume ceiling, oak window seat & WIC with organizer. Luxury master bath includes raised dual sink vanity, custom mirrors, built-in linen closet, corner whirlpool tub plus oversized custom tile shower. Oak window seat & closet organizer in guest bedroom. Raised vanity, custom mirror, linen closet & curved tub/shower combo in guest bath. Main floor laundry room includes utility sink, cabinets, coat closet plus additional pantry. Huge unfinished basement consists of built-in shelving, slop sink & stubbed for full bath plus wet bar. Enormous 3+ car courtyard garage with expansive concrete driveway! Owner is licensed realtor.
Property Specifics
| Single Family | |
| — | |
| Ranch | |
| 2009 | |
| Full | |
| — | |
| No | |
| 0.21 |
| Other | |
| Petersons Golden Meadows | |
| 95 / Annual | |
| None | |
| Public | |
| Public Sewer | |
| 11229899 | |
| 0312205135173 |
Property History
| DATE: | EVENT: | PRICE: | SOURCE: |
|---|---|---|---|
| 25 Oct, 2021 | Sold | $360,000 | MRED MLS |
| 28 Sep, 2021 | Under contract | $354,900 | MRED MLS |
| 25 Sep, 2021 | Listed for sale | $354,900 | MRED MLS |
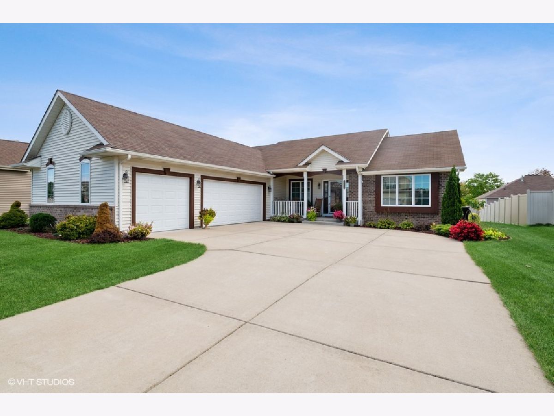
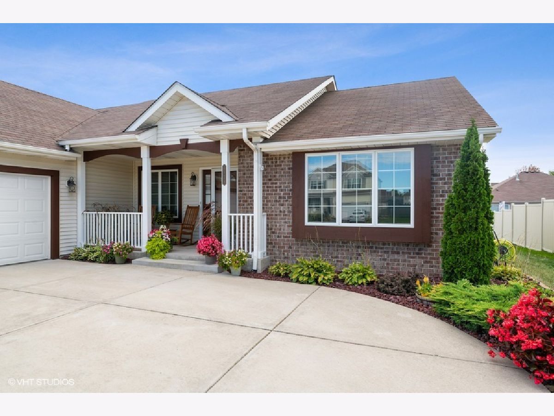
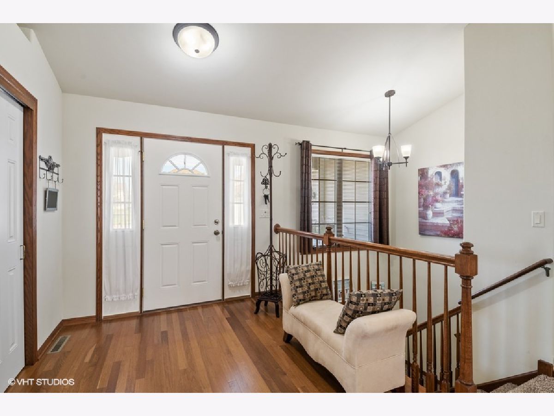
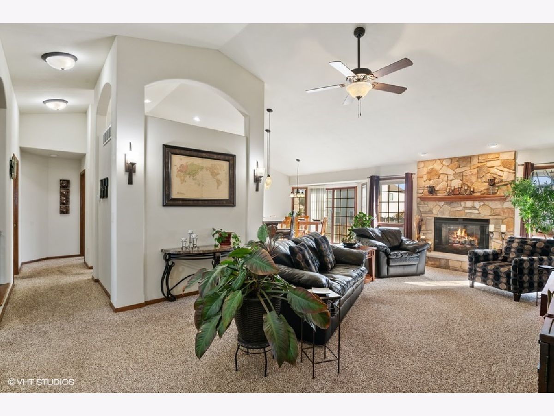
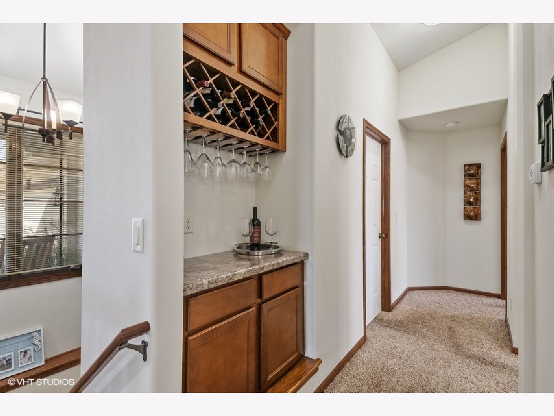
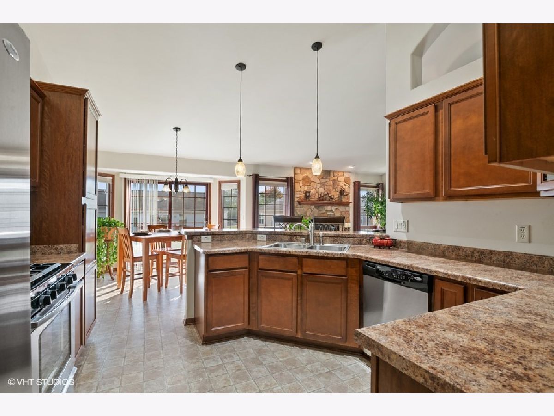
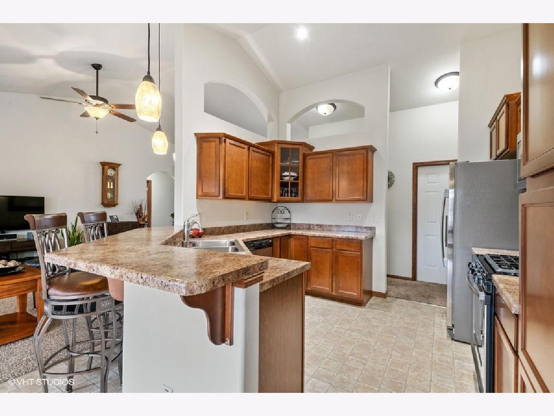
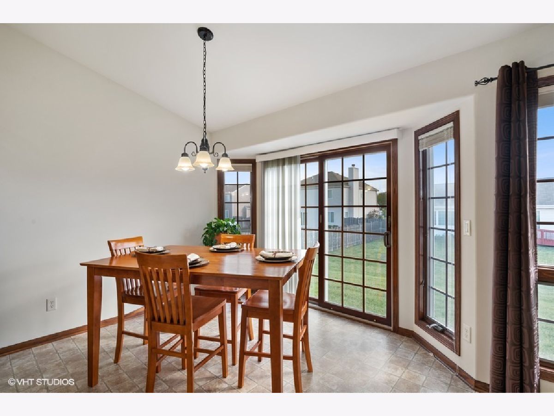
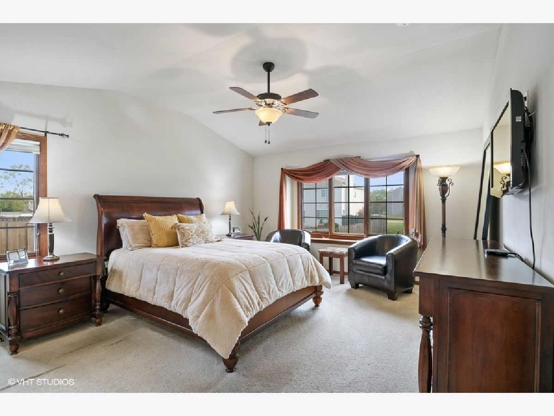
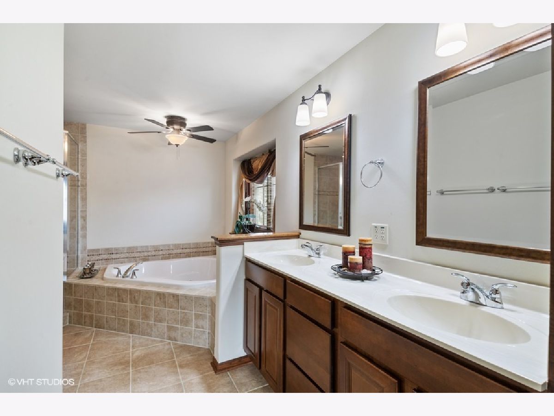
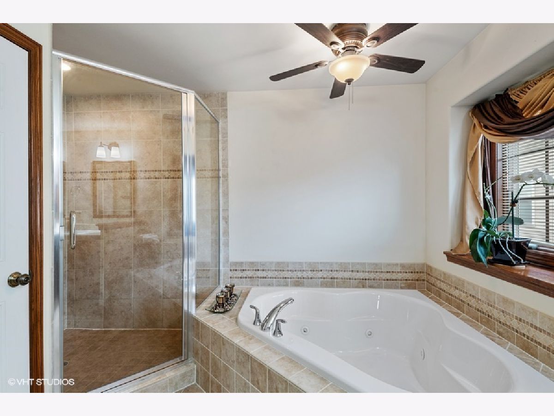
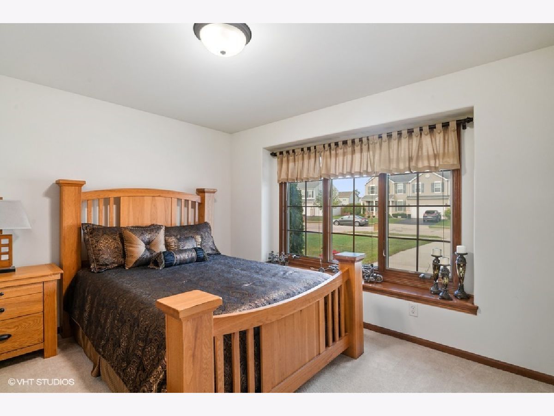
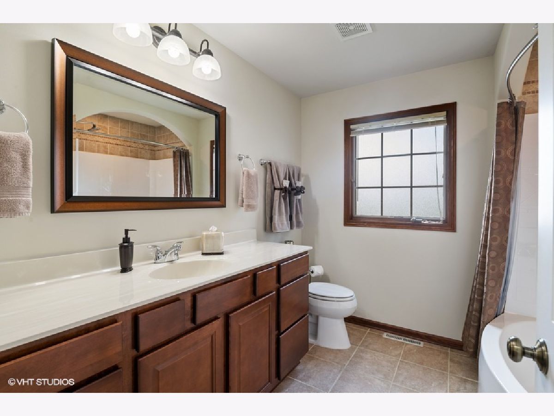
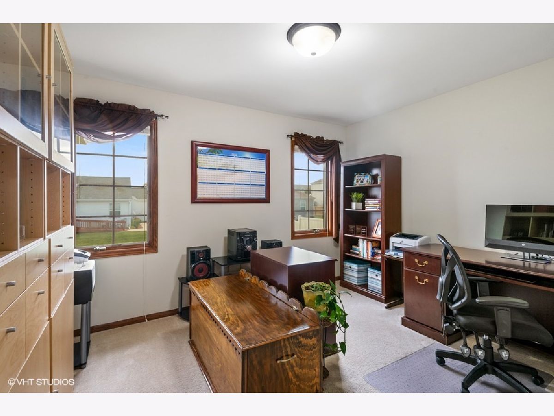
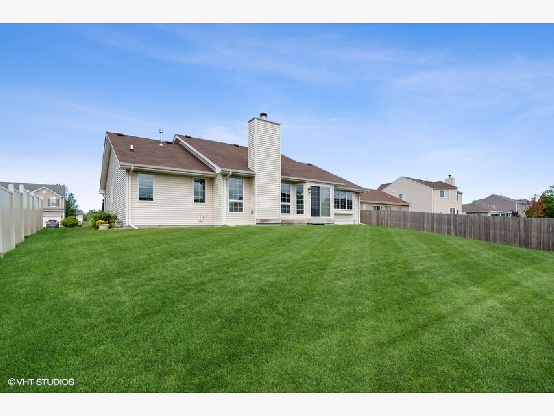
Room Specifics
Total Bedrooms: 3
Bedrooms Above Ground: 3
Bedrooms Below Ground: 0
Dimensions: —
Floor Type: Carpet
Dimensions: —
Floor Type: Carpet
Full Bathrooms: 2
Bathroom Amenities: Whirlpool,Separate Shower,Double Sink
Bathroom in Basement: 0
Rooms: Foyer
Basement Description: Unfinished
Other Specifics
| 3 | |
| Concrete Perimeter | |
| Concrete | |
| Porch | |
| — | |
| 72 X 130 | |
| — | |
| Full | |
| Vaulted/Cathedral Ceilings, Wood Laminate Floors, First Floor Bedroom, First Floor Laundry, First Floor Full Bath, Walk-In Closet(s), Open Floorplan | |
| Range, Microwave, Dishwasher, Refrigerator, Washer, Dryer, Disposal | |
| Not in DB | |
| Park, Curbs, Sidewalks, Street Lights, Street Paved | |
| — | |
| — | |
| Gas Log, Gas Starter |
Tax History
| Year | Property Taxes |
|---|---|
| 2021 | $6,699 |
Contact Agent
Nearby Similar Homes
Nearby Sold Comparables
Contact Agent
Listing Provided By
@properties


