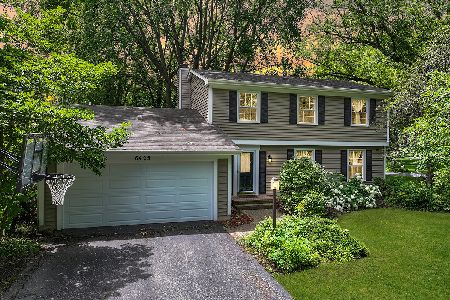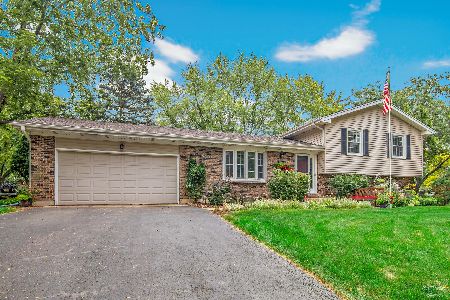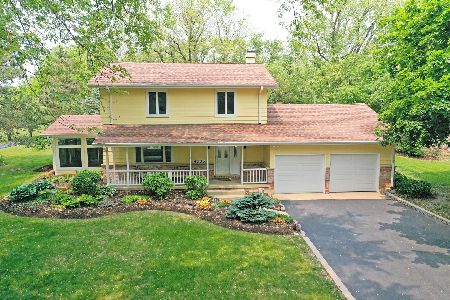6425 Redbird Lane, Crystal Lake, Illinois 60012
$230,000
|
Sold
|
|
| Status: | Closed |
| Sqft: | 1,728 |
| Cost/Sqft: | $139 |
| Beds: | 3 |
| Baths: | 3 |
| Year Built: | 1978 |
| Property Taxes: | $5,577 |
| Days On Market: | 3586 |
| Lot Size: | 0,30 |
Description
Charm, style & warmth! From the moment you walk through the front door, you'll want to call this home yours! The "Pottery Barn" inspired decorating is both neutral and fun! The new kitchen has hardwood floors, fabulous cherry cabinets, granite countertops, 2 pantry closets, stainless steel appliances & even a stainless steel sink! The family room with fireplace also has gleaming hardwood floors and plantation shutters on the door leading to the patio. Moving upstairs, you'll find a very large master bedroom with walk-in closet and private bath. Both of the other bedrooms are of generous size and have big windows. Then in the partially-finished basement, you'll find a great hangout space! Outside you'll love the deck, patio and extensive landscaping including a dry-creek and raised vegetable garden spaces. Even though the side yard is huge, there is also room to play in the nearby Walkup Woods Park! Lots of updates here so nothing to do but move in!!
Property Specifics
| Single Family | |
| — | |
| Traditional | |
| 1978 | |
| Partial | |
| — | |
| No | |
| 0.3 |
| Mc Henry | |
| — | |
| 0 / Not Applicable | |
| None | |
| Community Well | |
| Septic-Private | |
| 09175662 | |
| 1429453003 |
Nearby Schools
| NAME: | DISTRICT: | DISTANCE: | |
|---|---|---|---|
|
Grade School
North Elementary School |
47 | — | |
|
Middle School
Hannah Beardsley Middle School |
47 | Not in DB | |
|
High School
Prairie Ridge High School |
155 | Not in DB | |
Property History
| DATE: | EVENT: | PRICE: | SOURCE: |
|---|---|---|---|
| 27 May, 2016 | Sold | $230,000 | MRED MLS |
| 8 Apr, 2016 | Under contract | $239,900 | MRED MLS |
| 25 Mar, 2016 | Listed for sale | $239,900 | MRED MLS |
| 6 Aug, 2024 | Sold | $379,000 | MRED MLS |
| 29 Jun, 2024 | Under contract | $375,000 | MRED MLS |
| 28 Jun, 2024 | Listed for sale | $375,000 | MRED MLS |
Room Specifics
Total Bedrooms: 3
Bedrooms Above Ground: 3
Bedrooms Below Ground: 0
Dimensions: —
Floor Type: Carpet
Dimensions: —
Floor Type: Carpet
Full Bathrooms: 3
Bathroom Amenities: —
Bathroom in Basement: 0
Rooms: Recreation Room
Basement Description: Partially Finished
Other Specifics
| 2 | |
| Concrete Perimeter | |
| Asphalt | |
| Deck, Patio, Storms/Screens | |
| Corner Lot,Irregular Lot,Park Adjacent,Wooded | |
| 52X42X81X134X175 | |
| — | |
| Full | |
| Hardwood Floors | |
| Range, Microwave, Dishwasher, Refrigerator, Stainless Steel Appliance(s) | |
| Not in DB | |
| — | |
| — | |
| — | |
| Attached Fireplace Doors/Screen, Gas Log, Gas Starter |
Tax History
| Year | Property Taxes |
|---|---|
| 2016 | $5,577 |
| 2024 | $7,166 |
Contact Agent
Nearby Similar Homes
Nearby Sold Comparables
Contact Agent
Listing Provided By
RE/MAX Unlimited Northwest







