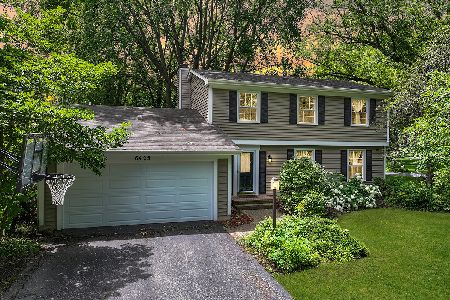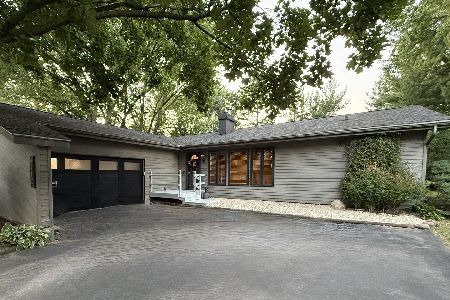4818 Tile Line Road, Crystal Lake, Illinois 60012
$299,000
|
Sold
|
|
| Status: | Closed |
| Sqft: | 1,248 |
| Cost/Sqft: | $240 |
| Beds: | 3 |
| Baths: | 3 |
| Year Built: | 1972 |
| Property Taxes: | $6,290 |
| Days On Market: | 1639 |
| Lot Size: | 0,41 |
Description
SPACIOUS 3 BEDROOM 2 BATHROOM HOME ON TREE-LINED STREET CLOSE TO VETERANS ACRES AND STEARNS WOODS OFFERING PLENTY OF OUTDOOR RECREATION OPTIONS. STYLISH FAMILY ROOM WITH BRICK FIREPLACE, DRY BAR WITH WINE FRIDGE, AND SLIDING DOORS TO PATIO WITH BUILT-IN FIRE PIT. BEAUTIFUL LANDSCAPING AND MATURE SHADE TREES. SUB-BASEMENT WITH WORKSHOP AND STORAGE SPACE, PLUS 2 CAR ATTACHED GARAGE. KITCHEN REMODELED IN 2021 INCLUDES ALL STAINLESS STEEL APPLIANCES AND BUTCHER BLOCK COUNTERS. LUXURY VINYL PLANK FLOORING UPDATED IN 2019. SPACIOUS LAUNDRY ROOM WITH NEWER WASHER AND DRYER. NEW ROOF IN 2013. NEARBY METRA TRAIN, DOWNTOWN SHOPPING, DINING, AND ENTERTAINMENT. PRAIRIE RIDGE HIGH SCHOOL.
Property Specifics
| Single Family | |
| — | |
| — | |
| 1972 | |
| Partial | |
| — | |
| No | |
| 0.41 |
| Mc Henry | |
| Heritage Estates | |
| 0 / Not Applicable | |
| None | |
| Community Well | |
| Septic-Private | |
| 11161343 | |
| 1429452009 |
Nearby Schools
| NAME: | DISTRICT: | DISTANCE: | |
|---|---|---|---|
|
Grade School
North Elementary School |
47 | — | |
|
Middle School
Hannah Beardsley Middle School |
47 | Not in DB | |
|
High School
Prairie Ridge High School |
155 | Not in DB | |
Property History
| DATE: | EVENT: | PRICE: | SOURCE: |
|---|---|---|---|
| 30 Sep, 2021 | Sold | $299,000 | MRED MLS |
| 27 Jul, 2021 | Under contract | $299,000 | MRED MLS |
| 23 Jul, 2021 | Listed for sale | $299,000 | MRED MLS |
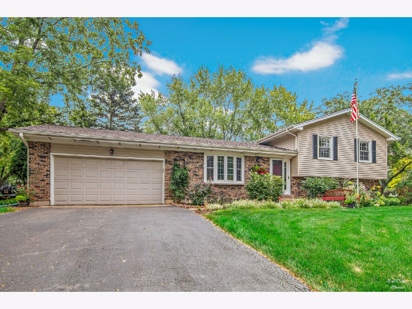
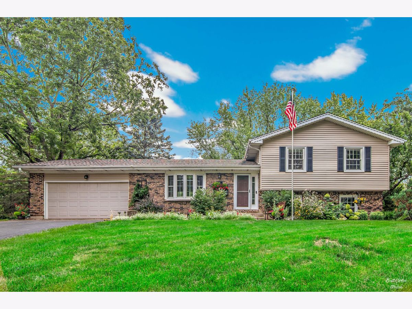
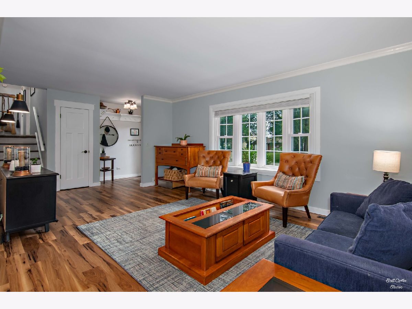
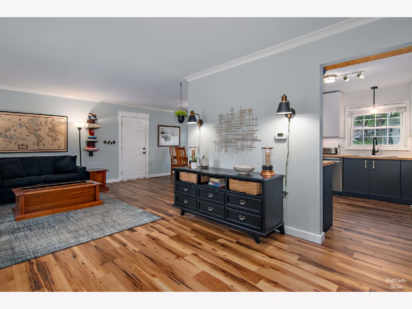
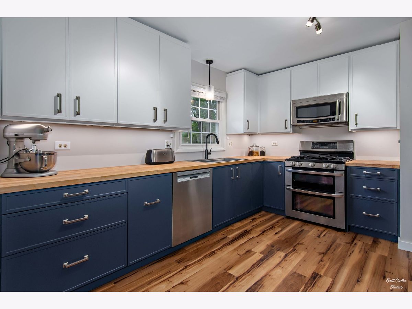
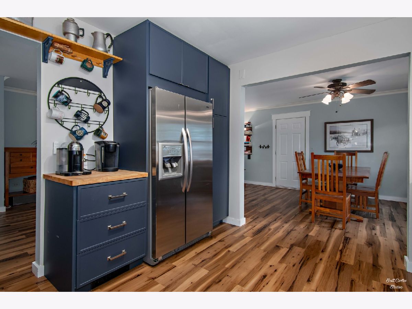
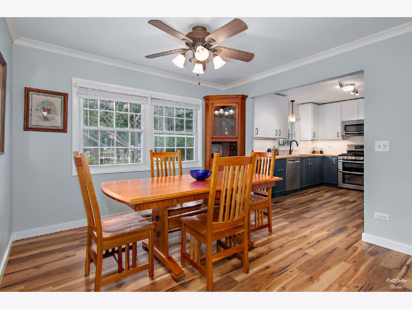
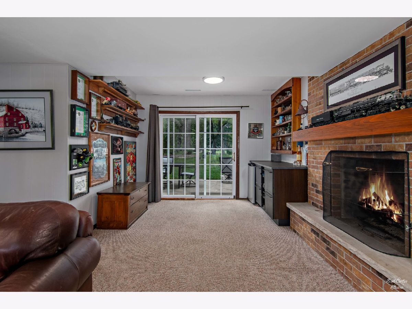
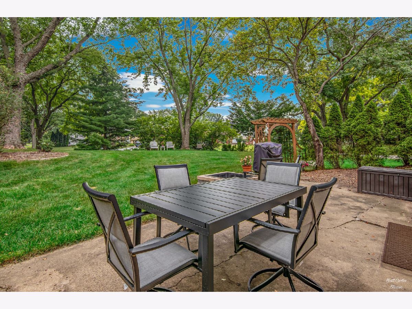
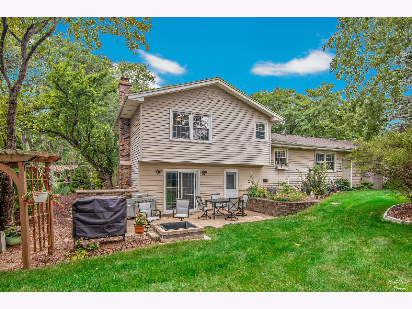
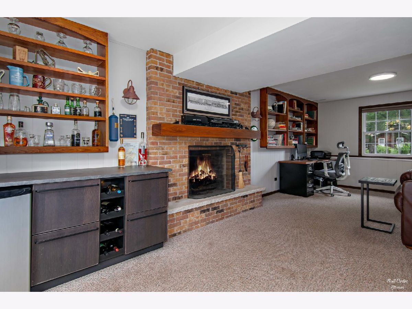
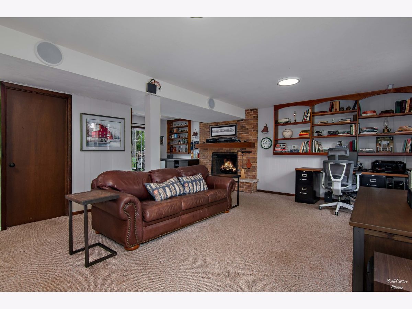
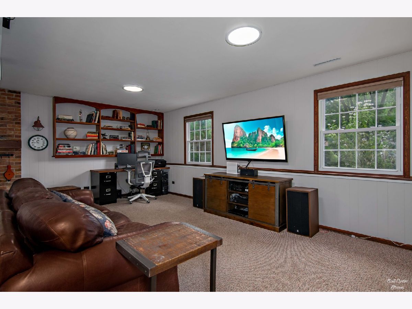
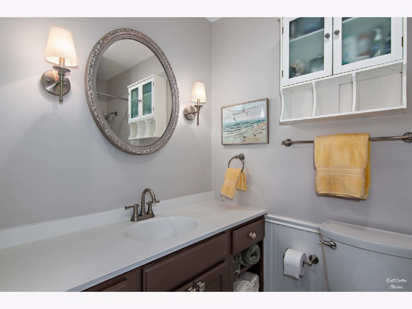
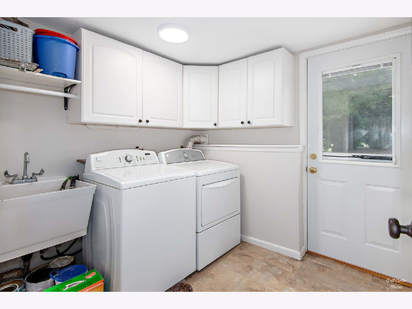
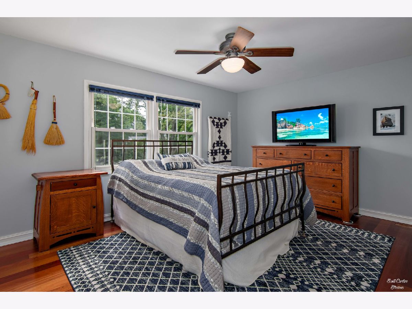
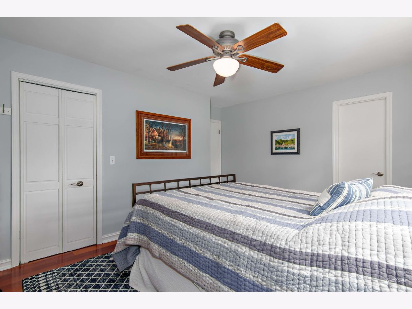
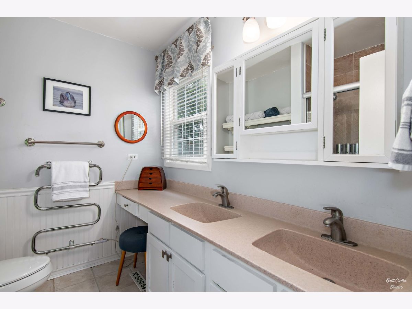
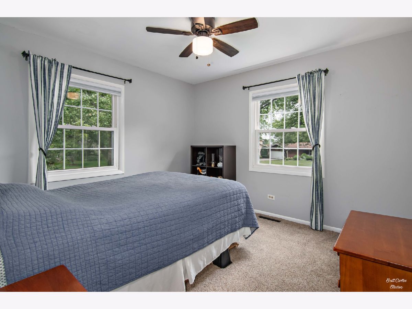
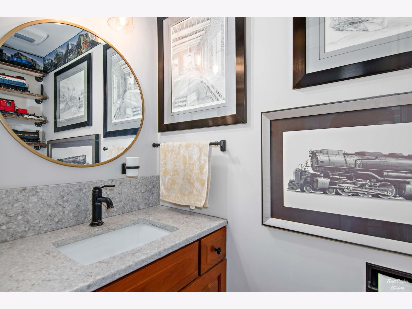
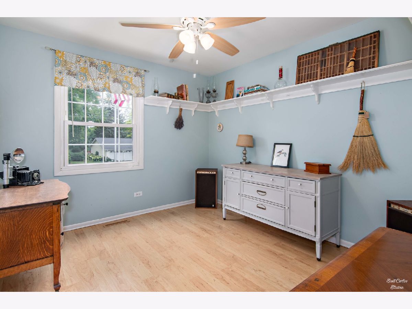
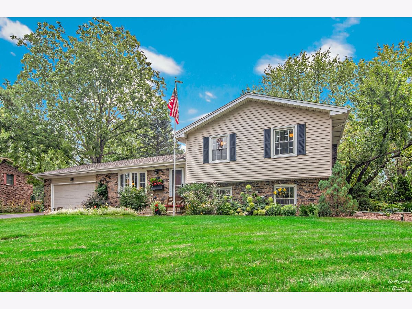
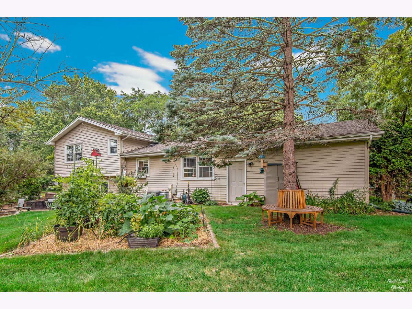
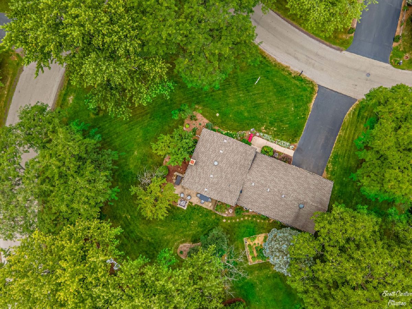
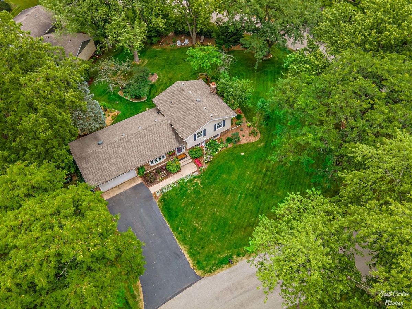
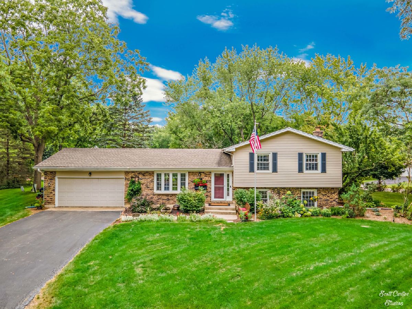
Room Specifics
Total Bedrooms: 3
Bedrooms Above Ground: 3
Bedrooms Below Ground: 0
Dimensions: —
Floor Type: Carpet
Dimensions: —
Floor Type: Hardwood
Full Bathrooms: 3
Bathroom Amenities: Separate Shower,Double Sink
Bathroom in Basement: 0
Rooms: No additional rooms
Basement Description: Finished,Sub-Basement
Other Specifics
| 2 | |
| Concrete Perimeter | |
| Asphalt | |
| Patio, Fire Pit | |
| Corner Lot,Landscaped,Mature Trees | |
| 194X27X87X66X139 | |
| Unfinished | |
| Full | |
| Bar-Dry, Hardwood Floors | |
| Range, Microwave, Dishwasher, Refrigerator, Washer, Dryer, Disposal, Stainless Steel Appliance(s), Wine Refrigerator | |
| Not in DB | |
| Park, Street Paved | |
| — | |
| — | |
| Attached Fireplace Doors/Screen, Gas Log, Gas Starter |
Tax History
| Year | Property Taxes |
|---|---|
| 2021 | $6,290 |
Contact Agent
Nearby Similar Homes
Nearby Sold Comparables
Contact Agent
Listing Provided By
Keller Williams Success Realty


