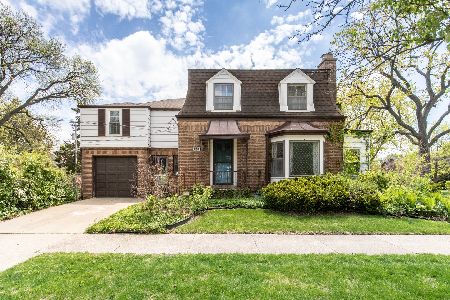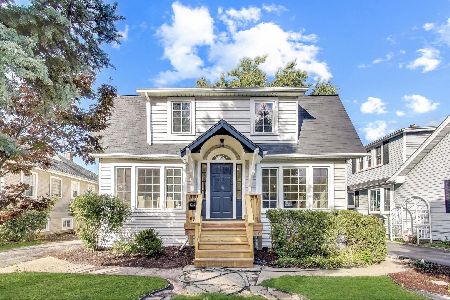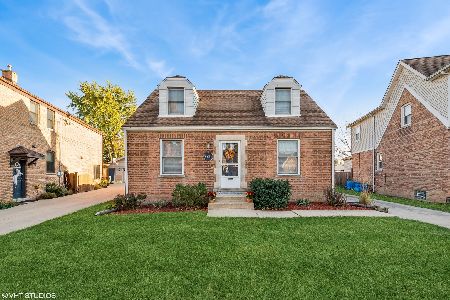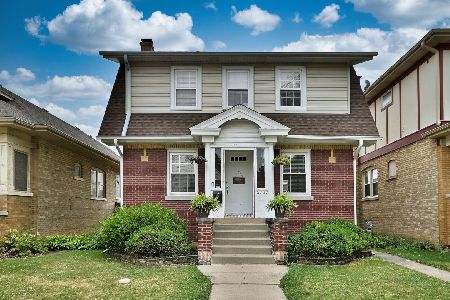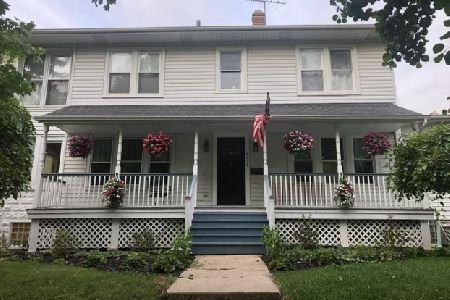6426 Olympia Avenue, Edison Park, Chicago, Illinois 60631
$930,000
|
Sold
|
|
| Status: | Closed |
| Sqft: | 4,300 |
| Cost/Sqft: | $218 |
| Beds: | 5 |
| Baths: | 5 |
| Year Built: | 2019 |
| Property Taxes: | $0 |
| Days On Market: | 2470 |
| Lot Size: | 0,00 |
Description
Newest addition to Edison Park. Quality new construction on oversized 37 ft lot, big 4,300 sq ft home including finished lower level. Contemporary finishes with amazing attention to detail by experienced builder. Hardwood floors throughout, entertainment sized kitchen with white maple shaker cabinets, quartz counter tops, Bartazoni and Bosch stainless appliances. 4 bdrms, 3 baths up; Master suite features walk-in closet, double vanity, soaking tub, separate shower with bench and heated floor. Finished lower level will have huge recreation room with wet bar, home office, guest suite, laundry room. Audio wiring with surround and speakers included. Ground level mud room, brick paved patio, private backyard with outdoor fireplace. 3 car garage!!! Walk to all Edison Park restaurants and Metra station!!! Staged pictures show builder's previous projects.
Property Specifics
| Single Family | |
| — | |
| Traditional | |
| 2019 | |
| Full,English | |
| — | |
| No | |
| — |
| Cook | |
| — | |
| 0 / Not Applicable | |
| None | |
| Lake Michigan,Public | |
| Public Sewer | |
| 10273049 | |
| 09363250000000 |
Nearby Schools
| NAME: | DISTRICT: | DISTANCE: | |
|---|---|---|---|
|
Grade School
Ebinger Elementary School |
299 | — | |
|
Middle School
Ebinger Elementary School |
299 | Not in DB | |
|
High School
Taft High School |
299 | Not in DB | |
Property History
| DATE: | EVENT: | PRICE: | SOURCE: |
|---|---|---|---|
| 7 Jun, 2019 | Sold | $930,000 | MRED MLS |
| 25 Mar, 2019 | Under contract | $939,000 | MRED MLS |
| 22 Feb, 2019 | Listed for sale | $939,000 | MRED MLS |
Room Specifics
Total Bedrooms: 5
Bedrooms Above Ground: 5
Bedrooms Below Ground: 0
Dimensions: —
Floor Type: Hardwood
Dimensions: —
Floor Type: Hardwood
Dimensions: —
Floor Type: Hardwood
Dimensions: —
Floor Type: —
Full Bathrooms: 5
Bathroom Amenities: Double Sink,Double Shower,Soaking Tub
Bathroom in Basement: 1
Rooms: Recreation Room,Bedroom 5,Office,Foyer,Mud Room,Utility Room-Lower Level
Basement Description: Finished,Exterior Access
Other Specifics
| 3 | |
| Concrete Perimeter | |
| — | |
| Brick Paver Patio | |
| Fenced Yard,Landscaped | |
| 37 X 125 | |
| — | |
| Full | |
| Vaulted/Cathedral Ceilings, Bar-Wet | |
| Double Oven, Microwave, Dishwasher, High End Refrigerator, Disposal, Stainless Steel Appliance(s), Wine Refrigerator | |
| Not in DB | |
| — | |
| — | |
| — | |
| Gas Log |
Tax History
| Year | Property Taxes |
|---|
Contact Agent
Nearby Similar Homes
Nearby Sold Comparables
Contact Agent
Listing Provided By
RE/MAX City

