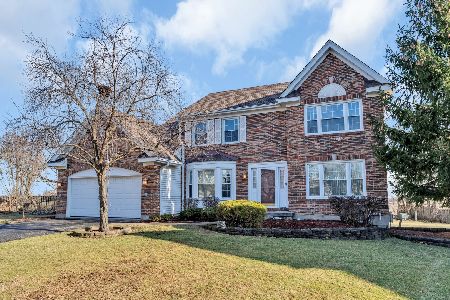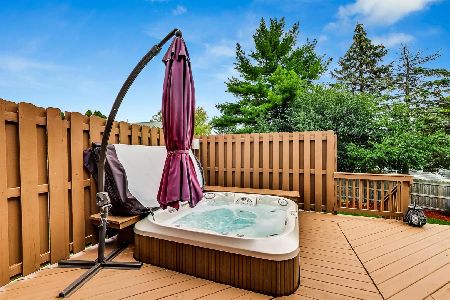6426 Plainview Road, Gurnee, Illinois 60031
$380,000
|
Sold
|
|
| Status: | Closed |
| Sqft: | 2,386 |
| Cost/Sqft: | $168 |
| Beds: | 4 |
| Baths: | 3 |
| Year Built: | 1990 |
| Property Taxes: | $8,922 |
| Days On Market: | 1641 |
| Lot Size: | 0,25 |
Description
WELCOME HOME to your POOL! Come see this rare 5 bedroom, 2.1 bath, finished basement includes a 20X40 IN-GROUND HEATED POOL with all the extra fun that comes with it! Laugh as you go down the water slide, or when using the diving board, all the time feeling secure within your Newer self locking and self closing amethyst fence. Enjoy life as it is meant to be entertaining friends, or just having family time in your OVERSIZE professional landscape fenced in yard, with sky-high trees surrounding the majority of the yard to give you the ultimate in HOME PRIVACY! Plenty of extra space around the POOL to sunbathe, or enough room on the concrete Patio for a fire pit and outside furniture. Inside enjoy your Gourmet Kitchen features include an oversized center island, custom 42' cabinets, SS appliances all while you can see out over the full backyard activities! Appreciate the value in the 2021 ALL new first floor LED lighting and "stain and crack proof" flooring with a life-time warranty. A touch of class is added throughout the house with the custom built in cabinets, Wainscoting, crown molding and chair railing. The oversize master bedroom has a deep walk in closet and private spa like bathroom. The finished basement has an extra bedroom/office/activity center along with spacious storage. The updated POOL equipment includes 2021 Pump, 2018 Liner, newer heater. Don't forget to swim at night with the POOL lights illuminating the entire POOL. 2011 Roof! You are minutes from I-94, Aquatic Center, Parks, multiple restaurants, local shopping and the extended nature trails for walking or biking. This is a tremendous home and value...come see it today!
Property Specifics
| Single Family | |
| — | |
| Colonial | |
| 1990 | |
| Full | |
| — | |
| No | |
| 0.25 |
| Lake | |
| Southridge | |
| — / Not Applicable | |
| None | |
| Public | |
| Public Sewer | |
| 11179751 | |
| 07213060190000 |
Nearby Schools
| NAME: | DISTRICT: | DISTANCE: | |
|---|---|---|---|
|
Grade School
Woodland Elementary School |
50 | — | |
|
Middle School
Woodland Middle School |
50 | Not in DB | |
|
High School
Warren Township High School |
121 | Not in DB | |
Property History
| DATE: | EVENT: | PRICE: | SOURCE: |
|---|---|---|---|
| 8 Oct, 2014 | Sold | $298,000 | MRED MLS |
| 10 Jul, 2014 | Under contract | $312,000 | MRED MLS |
| — | Last price change | $314,000 | MRED MLS |
| 6 May, 2014 | Listed for sale | $314,000 | MRED MLS |
| 30 Sep, 2021 | Sold | $380,000 | MRED MLS |
| 25 Aug, 2021 | Under contract | $399,900 | MRED MLS |
| 5 Aug, 2021 | Listed for sale | $399,900 | MRED MLS |
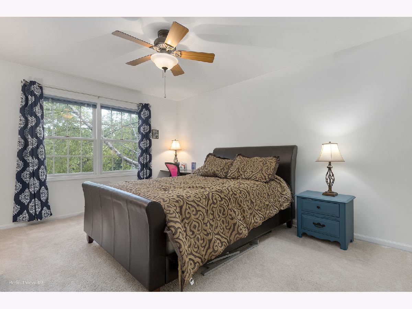
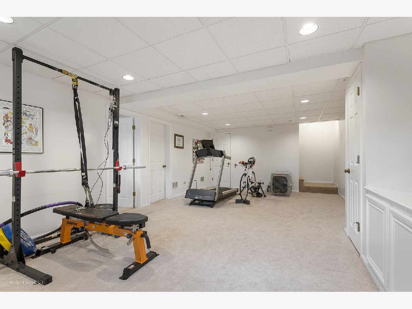
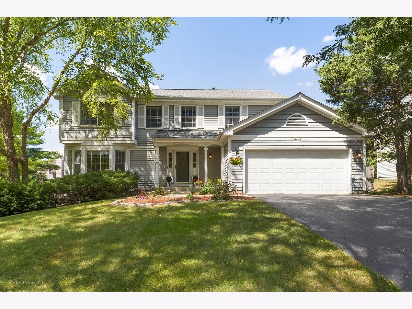
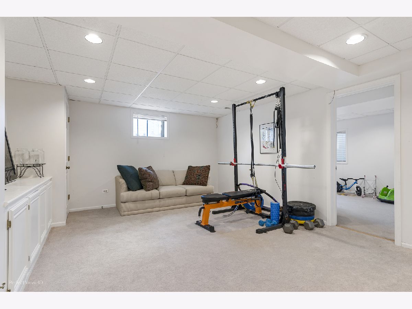
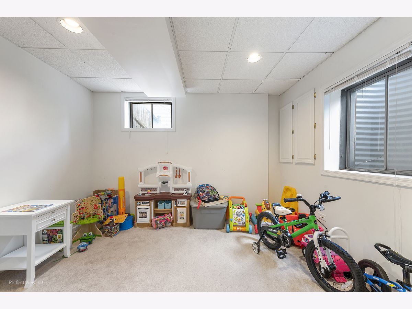
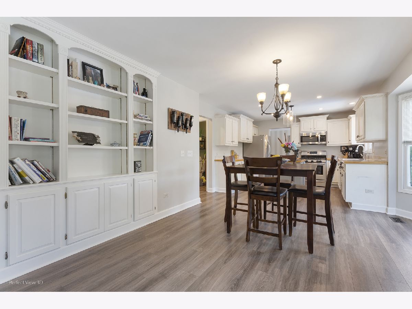
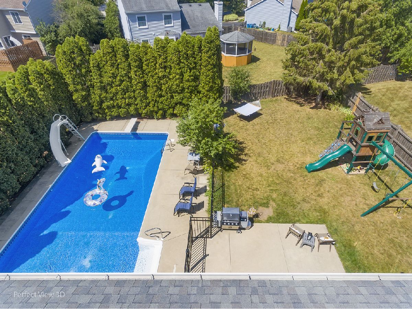
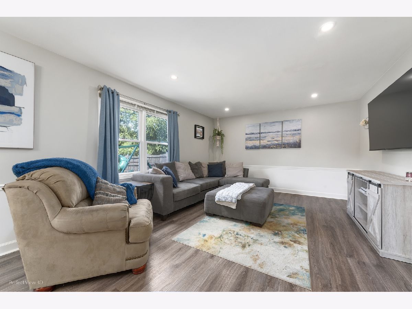
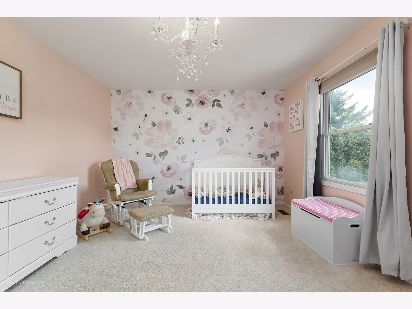
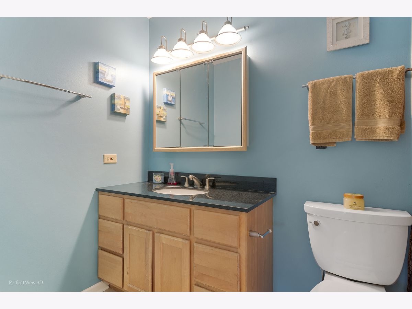
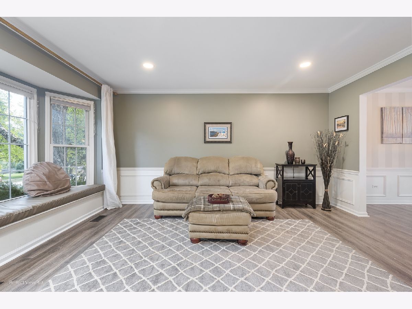
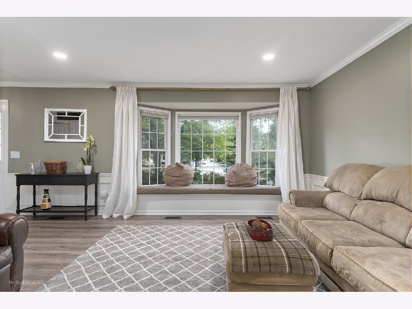
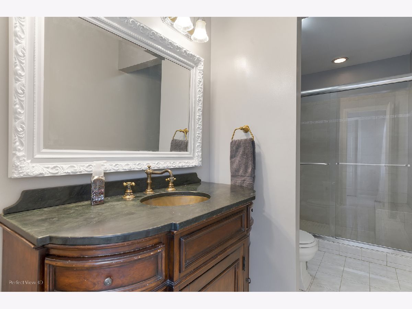
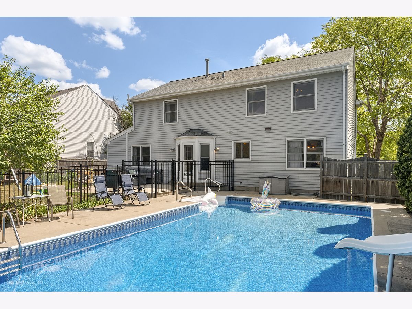
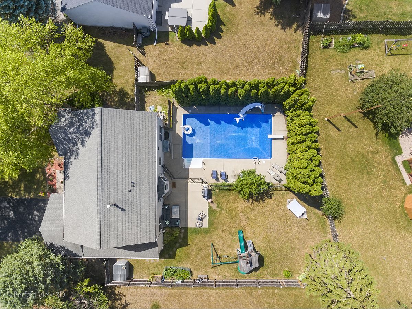
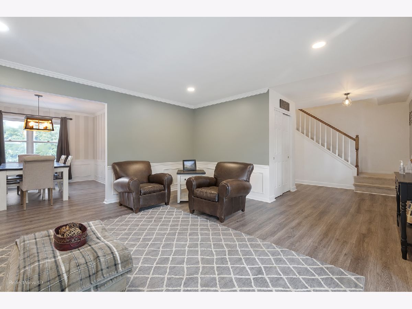
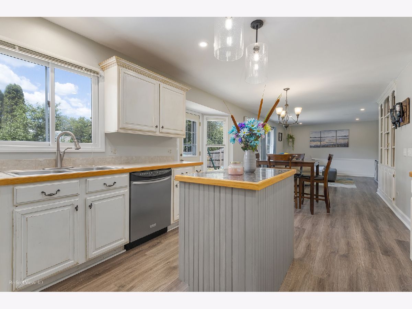
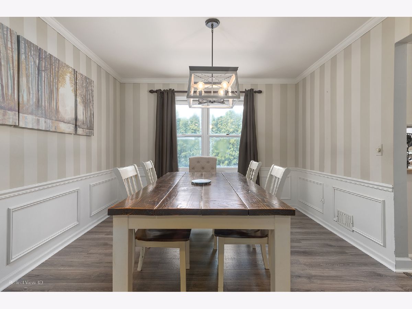
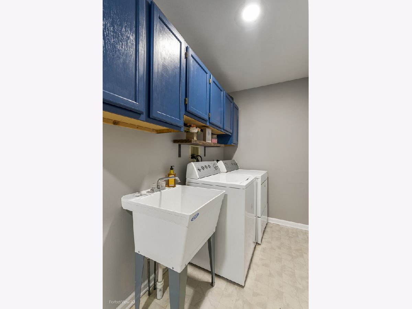
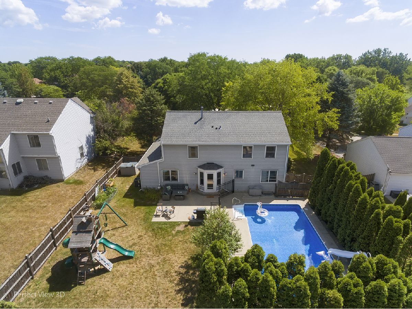
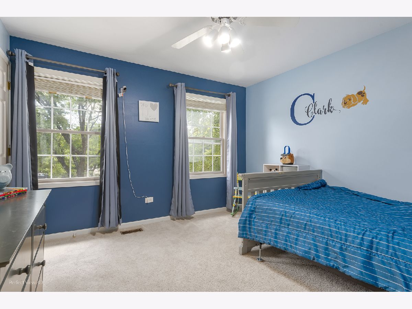
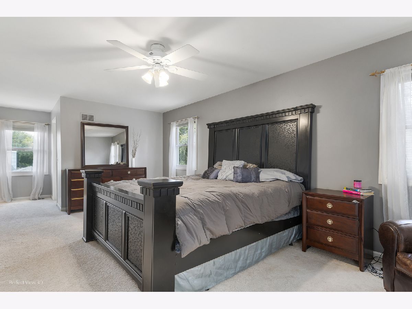
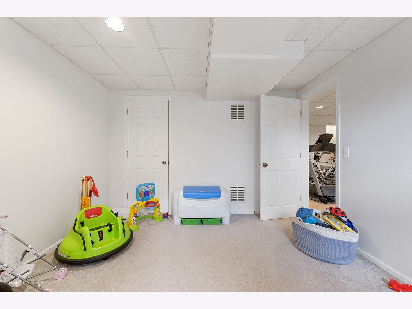
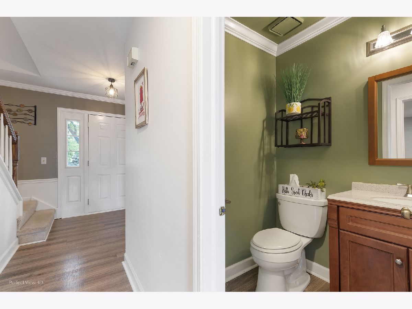
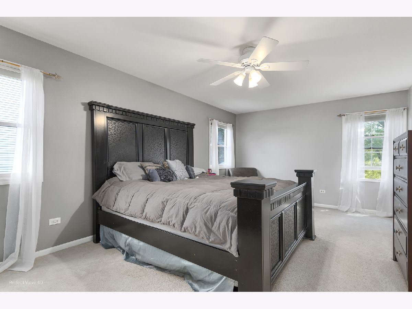
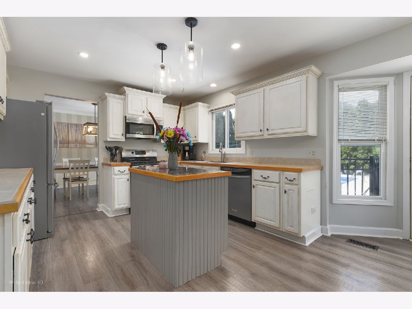
Room Specifics
Total Bedrooms: 5
Bedrooms Above Ground: 4
Bedrooms Below Ground: 1
Dimensions: —
Floor Type: Carpet
Dimensions: —
Floor Type: Carpet
Dimensions: —
Floor Type: Carpet
Dimensions: —
Floor Type: —
Full Bathrooms: 3
Bathroom Amenities: Separate Shower
Bathroom in Basement: 0
Rooms: Bedroom 5,Recreation Room,Walk In Closet
Basement Description: Finished
Other Specifics
| 2 | |
| Concrete Perimeter | |
| Asphalt | |
| Patio, In Ground Pool | |
| Fenced Yard | |
| 80X141X82X126 | |
| — | |
| Full | |
| Hardwood Floors, First Floor Laundry | |
| Range, Microwave, Dishwasher, Refrigerator, Washer, Dryer, Disposal | |
| Not in DB | |
| Park, Pool, Curbs, Sidewalks, Street Lights, Street Paved | |
| — | |
| — | |
| — |
Tax History
| Year | Property Taxes |
|---|---|
| 2014 | $8,780 |
| 2021 | $8,922 |
Contact Agent
Nearby Similar Homes
Nearby Sold Comparables
Contact Agent
Listing Provided By
Keller Williams North Shore West




