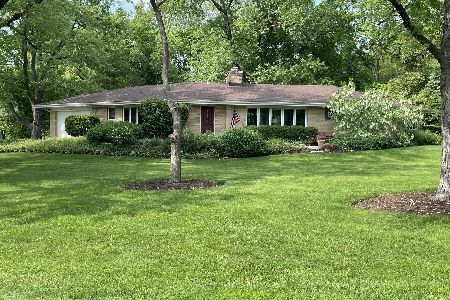6426 Waubansee Drive, Indian Head Park, Illinois 60525
$517,500
|
Sold
|
|
| Status: | Closed |
| Sqft: | 2,799 |
| Cost/Sqft: | $189 |
| Beds: | 3 |
| Baths: | 3 |
| Year Built: | 1972 |
| Property Taxes: | $13,015 |
| Days On Market: | 2825 |
| Lot Size: | 0,48 |
Description
This custom built Mid-Century modern ranch offers it all! Whether moving to the suburbs for more space and a great school district or downsizing to a one story, there's high demand for this style home! Remodeled in 2007 as part of an HGTV show, the great room is perfect for entertaining with a newer high-end kitchen with loads of cabinets, two islands, high ceilings and sliding doors to the huge patio. The first floor family room has a stunning floor to ceiling stone fireplace and a sliding door to the patio. The master-suite is a separate wing with a spa-like bathroom and views of the yard. Welcome guests at the gated courtyard and double door entry and enjoy views of the amazing private yard from every room! The huge patio overlooks the private and beautifully landscaped yard. The finished lower level offers another space for entertaining or "hanging out" with a bar, fireplace, full bathroom, storage rooms, cedar closet, etc. Minutes to the train, towns, schools & all convenience.
Property Specifics
| Single Family | |
| — | |
| Ranch | |
| 1972 | |
| Full | |
| — | |
| No | |
| 0.48 |
| Cook | |
| — | |
| 0 / Not Applicable | |
| None | |
| Lake Michigan | |
| Public Sewer | |
| 09931530 | |
| 18192050390000 |
Nearby Schools
| NAME: | DISTRICT: | DISTANCE: | |
|---|---|---|---|
|
Grade School
Highlands Elementary School |
106 | — | |
|
Middle School
Highlands Middle School |
106 | Not in DB | |
|
High School
Lyons Twp High School |
204 | Not in DB | |
Property History
| DATE: | EVENT: | PRICE: | SOURCE: |
|---|---|---|---|
| 30 Jul, 2018 | Sold | $517,500 | MRED MLS |
| 30 Jun, 2018 | Under contract | $529,000 | MRED MLS |
| — | Last price change | $539,000 | MRED MLS |
| 27 Apr, 2018 | Listed for sale | $539,000 | MRED MLS |
Room Specifics
Total Bedrooms: 3
Bedrooms Above Ground: 3
Bedrooms Below Ground: 0
Dimensions: —
Floor Type: Hardwood
Dimensions: —
Floor Type: Hardwood
Full Bathrooms: 3
Bathroom Amenities: Separate Shower,Steam Shower,Double Sink,Soaking Tub
Bathroom in Basement: 1
Rooms: Office,Game Room,Foyer,Recreation Room,Walk In Closet,Storage
Basement Description: Finished
Other Specifics
| 2 | |
| Concrete Perimeter | |
| Concrete | |
| Patio, Brick Paver Patio, Storms/Screens | |
| — | |
| 138 X 200 X 119 X 160 APPR | |
| — | |
| Full | |
| Bar-Dry, Hardwood Floors, Heated Floors, First Floor Bedroom, First Floor Laundry, First Floor Full Bath | |
| Double Oven, Cooktop, Built-In Oven | |
| Not in DB | |
| Street Lights, Street Paved | |
| — | |
| — | |
| — |
Tax History
| Year | Property Taxes |
|---|---|
| 2018 | $13,015 |
Contact Agent
Nearby Similar Homes
Nearby Sold Comparables
Contact Agent
Listing Provided By
Re/Max Properties








