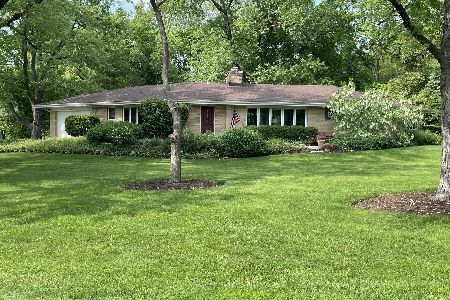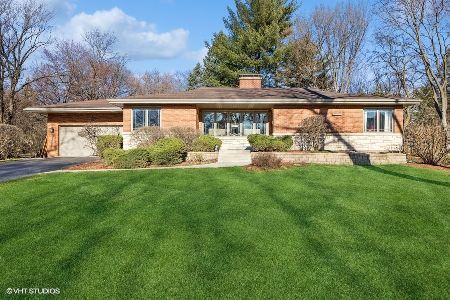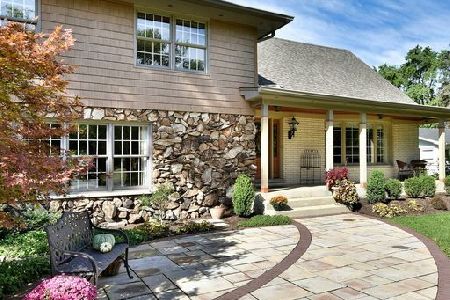6432 Pontiac Drive, Indian Head Park, Illinois 60525
$425,000
|
Sold
|
|
| Status: | Closed |
| Sqft: | 2,280 |
| Cost/Sqft: | $197 |
| Beds: | 3 |
| Baths: | 2 |
| Year Built: | 1957 |
| Property Taxes: | $9,425 |
| Days On Market: | 3921 |
| Lot Size: | 0,56 |
Description
Professionally renovated/updated in May 2013, this ranch home is situated a 1/2 acre private lot. This home has everything you want; sunroom, family room w/fireplace. Kitchen has SS appliances, wine refrigerator, custom cabinets, granite, center island , breakfast area w/fireplace open to DR., vaulted ceiling, HW floors, Decor colors, updated baths, sprinkler, alarm & speaker systems, 1st floor laundry & mud room.
Property Specifics
| Single Family | |
| — | |
| Ranch | |
| 1957 | |
| None | |
| — | |
| No | |
| 0.56 |
| Cook | |
| — | |
| 0 / Not Applicable | |
| None | |
| Lake Michigan | |
| Public Sewer | |
| 08903253 | |
| 18192020100000 |
Nearby Schools
| NAME: | DISTRICT: | DISTANCE: | |
|---|---|---|---|
|
Grade School
Highlands Elementary School |
106 | — | |
|
Middle School
Highlands Middle School |
106 | Not in DB | |
|
High School
Lyons Twp High School |
204 | Not in DB | |
Property History
| DATE: | EVENT: | PRICE: | SOURCE: |
|---|---|---|---|
| 13 May, 2013 | Sold | $417,000 | MRED MLS |
| 3 Mar, 2013 | Under contract | $429,000 | MRED MLS |
| 23 Feb, 2013 | Listed for sale | $429,000 | MRED MLS |
| 1 Jun, 2015 | Sold | $425,000 | MRED MLS |
| 7 May, 2015 | Under contract | $449,000 | MRED MLS |
| 27 Apr, 2015 | Listed for sale | $449,000 | MRED MLS |
| 27 Jun, 2025 | Sold | $579,000 | MRED MLS |
| 28 May, 2025 | Under contract | $525,000 | MRED MLS |
| 14 May, 2025 | Listed for sale | $525,000 | MRED MLS |
Room Specifics
Total Bedrooms: 3
Bedrooms Above Ground: 3
Bedrooms Below Ground: 0
Dimensions: —
Floor Type: Hardwood
Dimensions: —
Floor Type: Hardwood
Full Bathrooms: 2
Bathroom Amenities: Whirlpool,Separate Shower
Bathroom in Basement: 0
Rooms: Breakfast Room,Mud Room,Sun Room
Basement Description: Crawl
Other Specifics
| 2 | |
| Concrete Perimeter | |
| Asphalt | |
| Patio | |
| Wooded | |
| 107X235.35 | |
| Pull Down Stair,Unfinished | |
| Full | |
| Vaulted/Cathedral Ceilings, Skylight(s), Hardwood Floors, First Floor Laundry | |
| Range, Microwave, Dishwasher, Refrigerator, Washer, Dryer, Disposal, Wine Refrigerator | |
| Not in DB | |
| Street Lights, Street Paved | |
| — | |
| — | |
| Wood Burning, Gas Starter |
Tax History
| Year | Property Taxes |
|---|---|
| 2013 | $7,917 |
| 2015 | $9,425 |
Contact Agent
Nearby Similar Homes
Nearby Sold Comparables
Contact Agent
Listing Provided By
Coldwell Banker Residential










