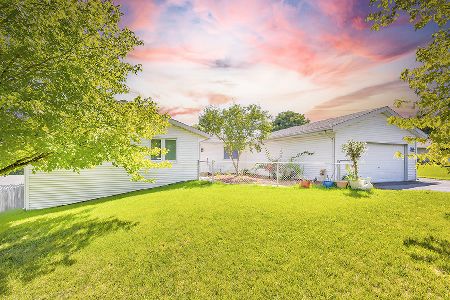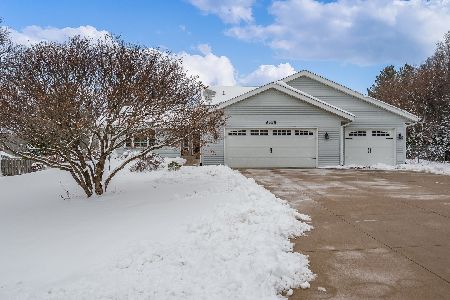6427 Greystone, Roscoe, Illinois 61073
$300,000
|
Sold
|
|
| Status: | Closed |
| Sqft: | 1,885 |
| Cost/Sqft: | $154 |
| Beds: | 3 |
| Baths: | 2 |
| Year Built: | 1994 |
| Property Taxes: | $5,000 |
| Days On Market: | 131 |
| Lot Size: | 0,62 |
Description
WOW, EVERYTHING HAS BEEN DONE & METICOUSLY MAINTAINED! The stone and brick walkway invites you in where a large entry awaits you. The main floor features LVP flooring and solid oak doors. Living Room has energy efficient wood burner that heats the whole house and keeps your gas bill low, newer vinyl bay windows. The half wall cap is trimmed in granite. Remodeled kitchen, custom cabinets with pull-outs, granite countertops and backsplash, ceramic plank flooring, slider to the patio (one way vision). All can lights in the kitchen and dining room are on dimmers. Main bath has been updated with new vanity w/pullouts, new stool, and mirror. Primary suite features large bedroom, bath with stand-up shower, new vanity and stool. Rounding out the main floor are two additional bedrooms. The lower level features a family room, bonus room, storage room and huge laundry room with both gas and electric for the dryers. The Outside Oasis is just as impressive as the inside and a perfect place to entertain or relax! Stamped concrete patio with multiple seating areas, beautiful pond with fountain. The screened octagon shaped Gazebo features electric outlets, ceiling fan, ambient lighting, and steel winter panels keeping the elements out. A 14 x 28 storage building features a garage door and rampage door, can store two cars and has loft storage. This building has electric supplied through an extension cord. There is also a garden shed with wood floor. Nothing has been left out - make this beautiful home yours today!!!
Property Specifics
| Single Family | |
| — | |
| — | |
| 1994 | |
| — | |
| — | |
| No | |
| 0.62 |
| Winnebago | |
| — | |
| 0 / Not Applicable | |
| — | |
| — | |
| — | |
| 12460842 | |
| 0803327022 |
Nearby Schools
| NAME: | DISTRICT: | DISTANCE: | |
|---|---|---|---|
|
Grade School
Olson Park Elementary School |
122 | — | |
|
Middle School
Harlem Middle School |
122 | Not in DB | |
|
High School
Harlem High School |
122 | Not in DB | |
Property History
| DATE: | EVENT: | PRICE: | SOURCE: |
|---|---|---|---|
| 20 Oct, 2025 | Sold | $300,000 | MRED MLS |
| 15 Sep, 2025 | Under contract | $290,000 | MRED MLS |
| 11 Sep, 2025 | Listed for sale | $290,000 | MRED MLS |

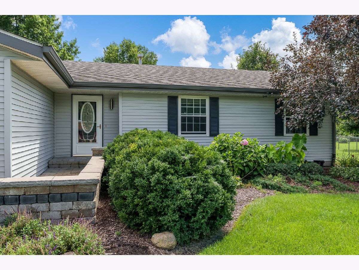
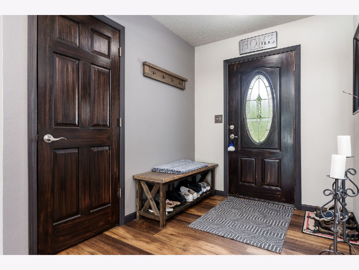
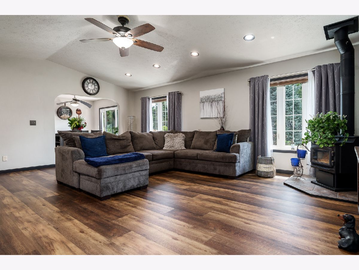
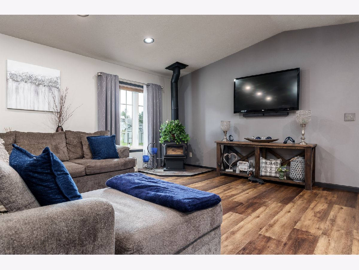
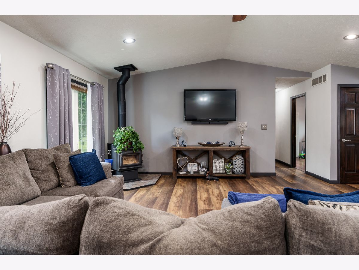
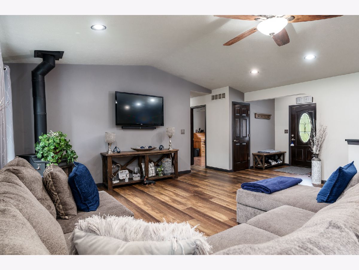
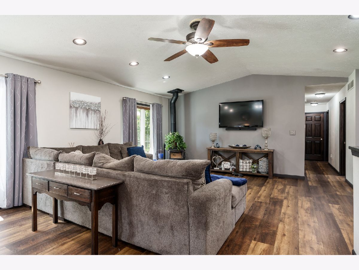

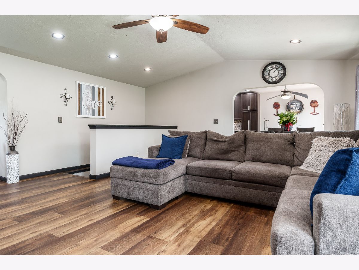
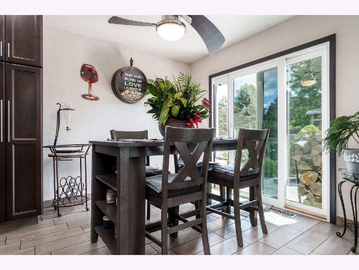
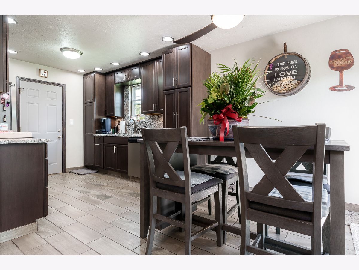
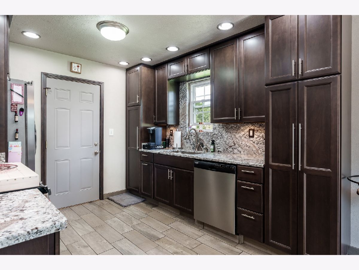
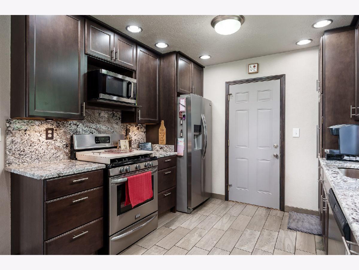
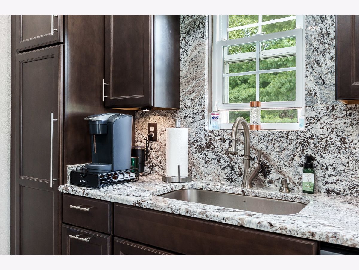
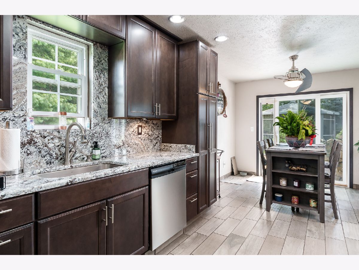
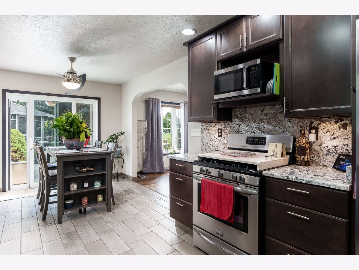
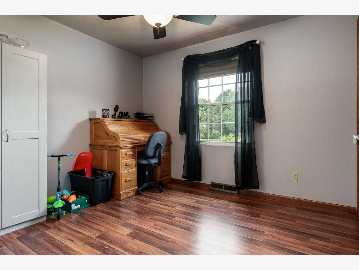
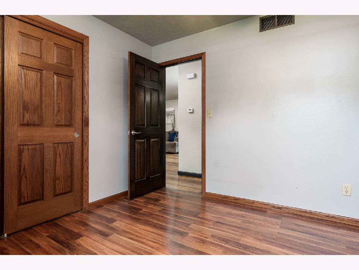

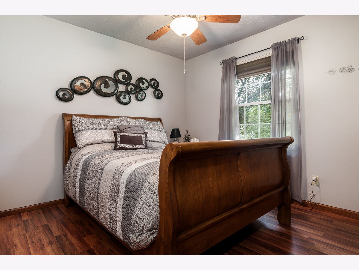

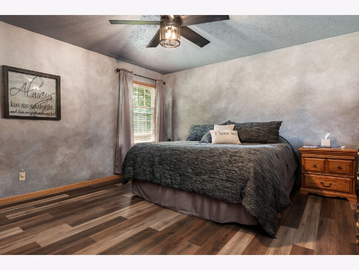
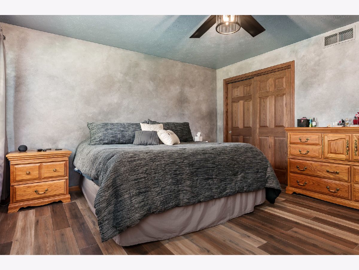

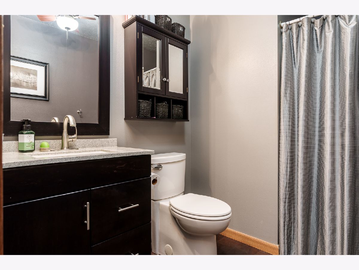
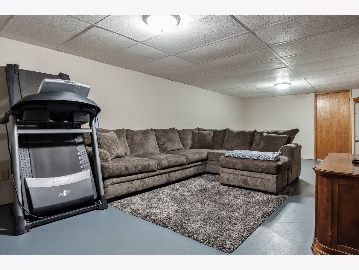
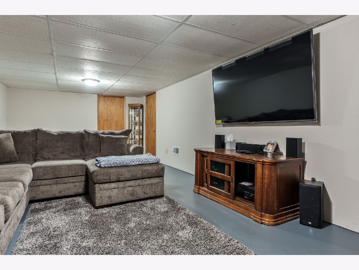
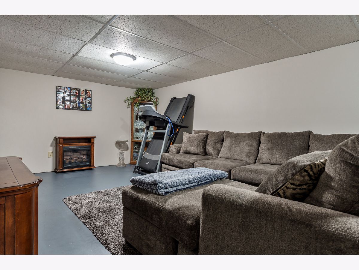
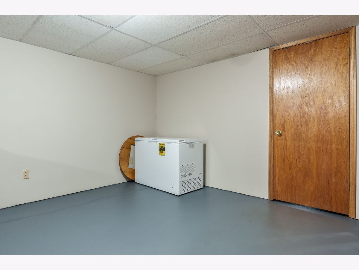
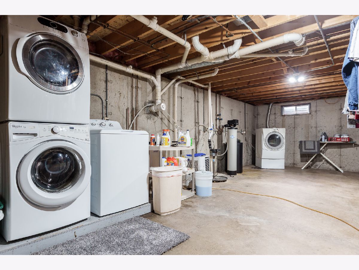

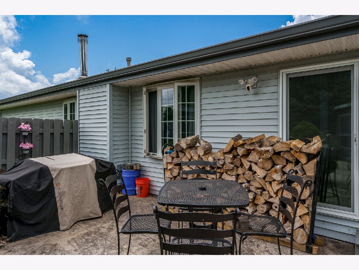
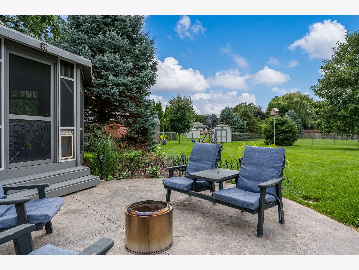
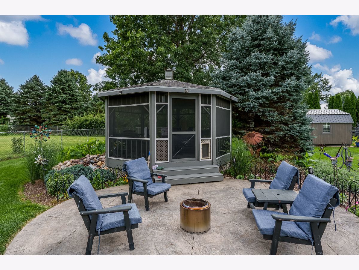
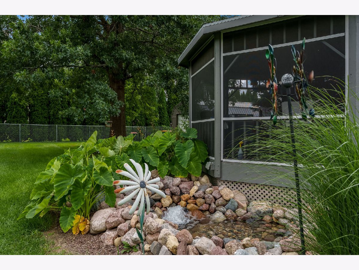
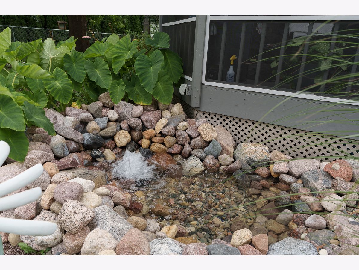

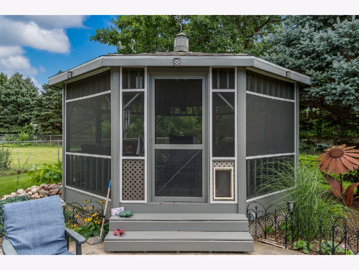

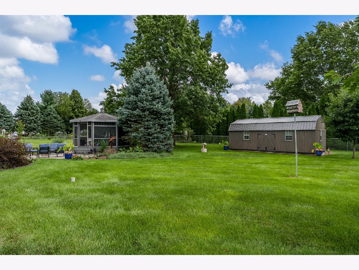
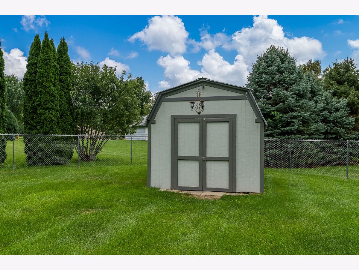
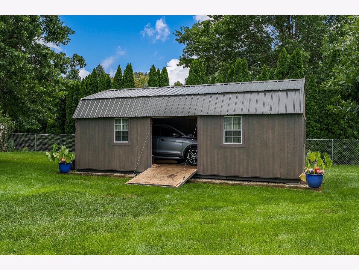
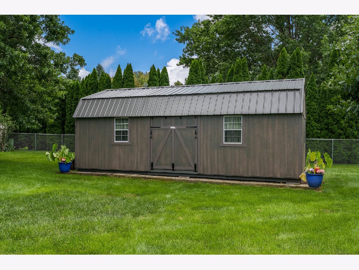

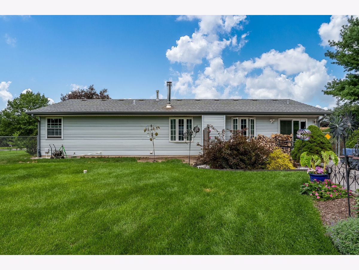
Room Specifics
Total Bedrooms: 3
Bedrooms Above Ground: 3
Bedrooms Below Ground: 0
Dimensions: —
Floor Type: —
Dimensions: —
Floor Type: —
Full Bathrooms: 2
Bathroom Amenities: —
Bathroom in Basement: 0
Rooms: —
Basement Description: —
Other Specifics
| 2 | |
| — | |
| — | |
| — | |
| — | |
| 138x187x130x185 | |
| — | |
| — | |
| — | |
| — | |
| Not in DB | |
| — | |
| — | |
| — | |
| — |
Tax History
| Year | Property Taxes |
|---|---|
| 2025 | $5,000 |
Contact Agent
Nearby Similar Homes
Nearby Sold Comparables
Contact Agent
Listing Provided By
Berkshire Hathaway HomeServices Crosby Starck Real

