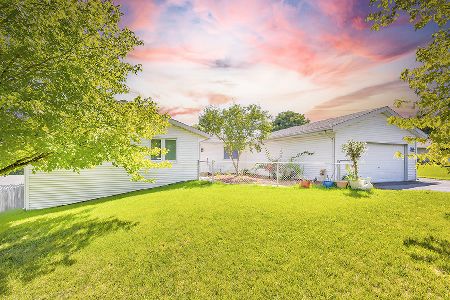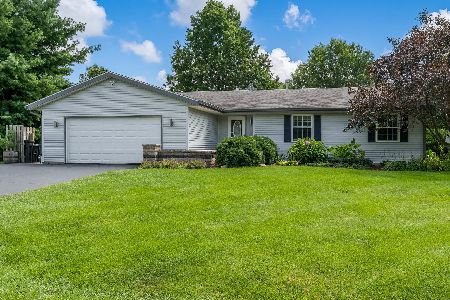6449 Barkridge Road, Roscoe, Illinois 61073
$245,000
|
Sold
|
|
| Status: | Closed |
| Sqft: | 2,953 |
| Cost/Sqft: | $82 |
| Beds: | 3 |
| Baths: | 2 |
| Year Built: | 1978 |
| Property Taxes: | $4,520 |
| Days On Market: | 1598 |
| Lot Size: | 1,59 |
Description
Get ready to enjoy your living space! Home is located in a quiet cul-de-sac. 2014 roof, gutters, windows & siding. 2015Hickory kitchen cabinets w/pantry, breakfast bar & eat in kitchen area. Private master bath. 3 seasons room w/hot tub. 2sided brick fireplace between living room and family room. 2017 granite countertops. Large rec room comes w/pool table& foosball table! Over 1.5 acres partially fenced & wooded. Large Magnolia & Crabapple trees grace the front yard. Many rooms are freshly painted. LL workout room would make a great office too. Extra bonus room in LL set up as kids playroom. LL laundry includes washer & dryer. Underground dog fence & 2 dog collars included. Wildlife sightings are a bonus!
Property Specifics
| Single Family | |
| — | |
| — | |
| 1978 | |
| Full | |
| — | |
| No | |
| 1.59 |
| Winnebago | |
| — | |
| — / Not Applicable | |
| None | |
| Private Well | |
| Septic-Private | |
| 11211662 | |
| 0803178020 |
Nearby Schools
| NAME: | DISTRICT: | DISTANCE: | |
|---|---|---|---|
|
Grade School
Stone Creek School |
131 | — | |
|
Middle School
Roscoe Middle School |
131 | Not in DB | |
|
High School
Hononegah High School |
207 | Not in DB | |
Property History
| DATE: | EVENT: | PRICE: | SOURCE: |
|---|---|---|---|
| 22 Oct, 2021 | Sold | $245,000 | MRED MLS |
| 9 Sep, 2021 | Under contract | $242,900 | MRED MLS |
| 6 Sep, 2021 | Listed for sale | $242,900 | MRED MLS |
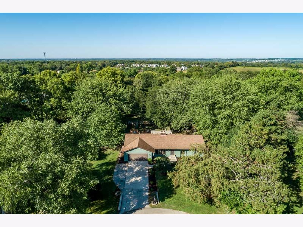
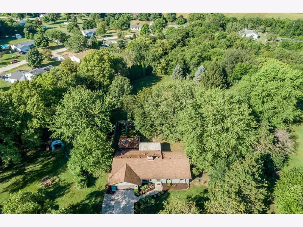
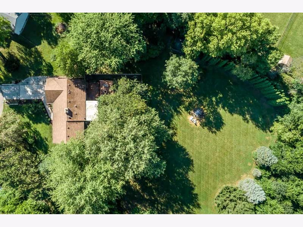
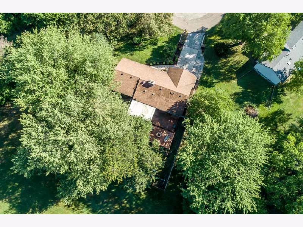
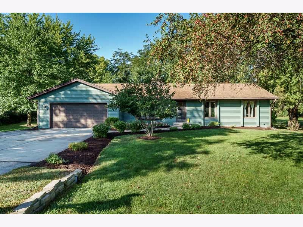
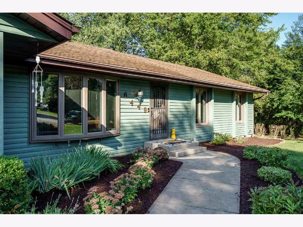
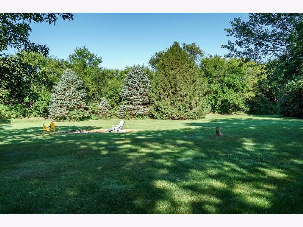
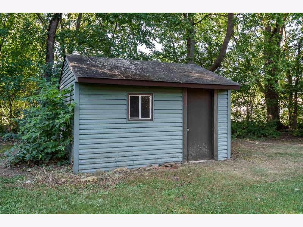
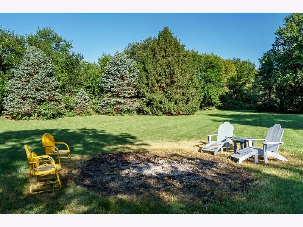
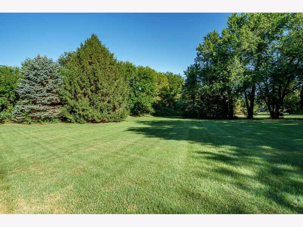
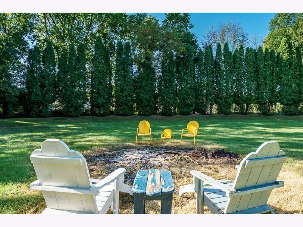
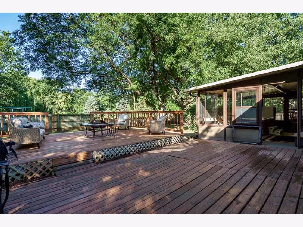
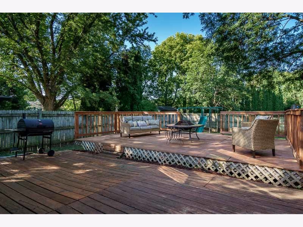
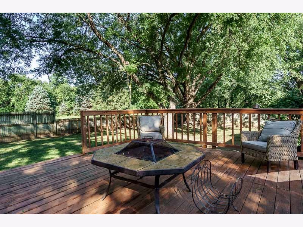
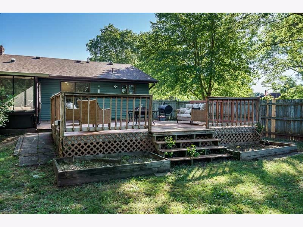
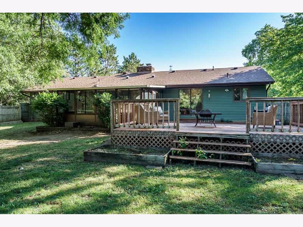
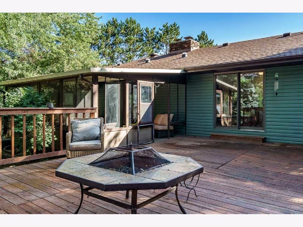
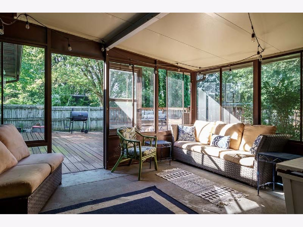
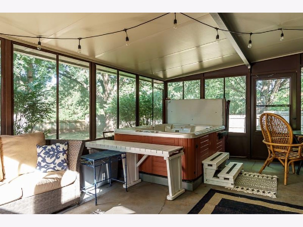
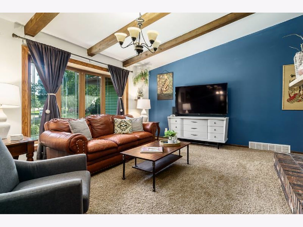
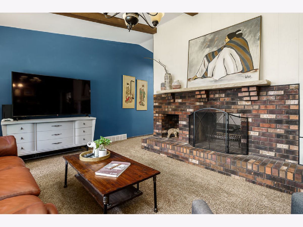
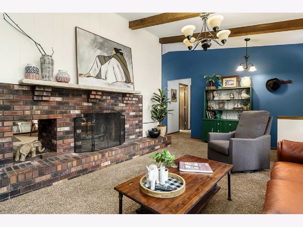
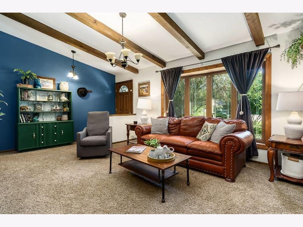
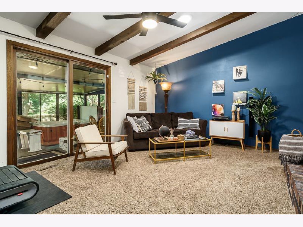
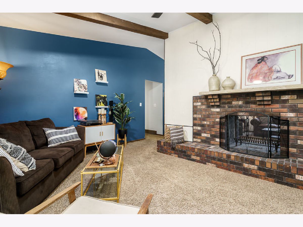
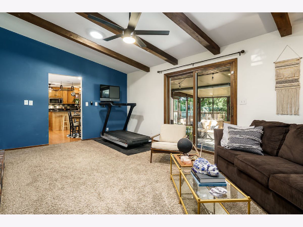
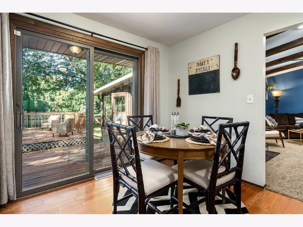
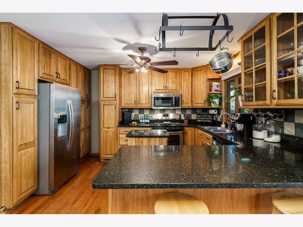
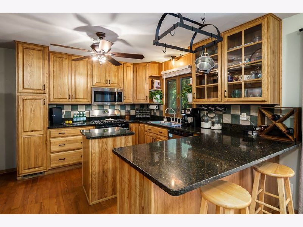
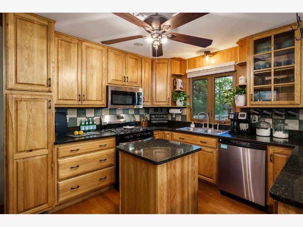
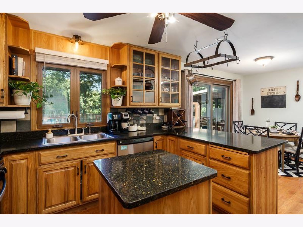
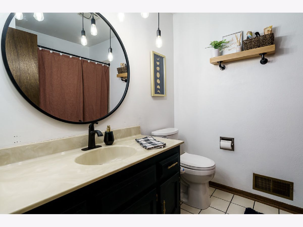
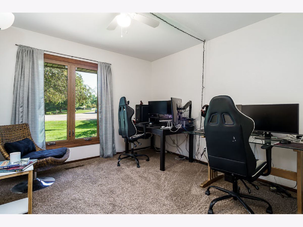
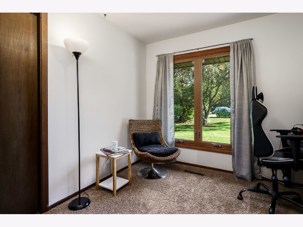
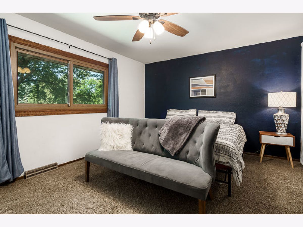
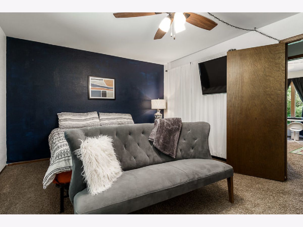
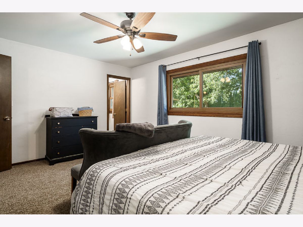
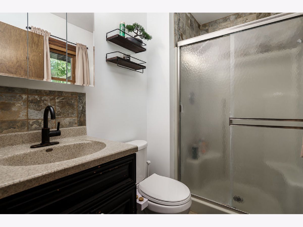
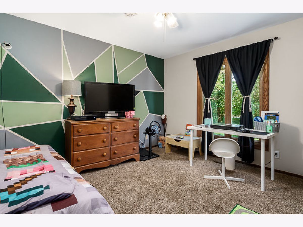
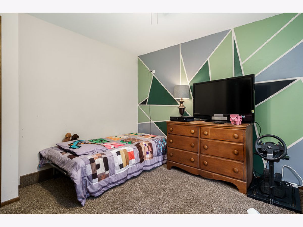
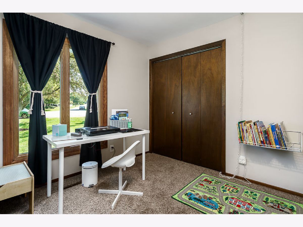
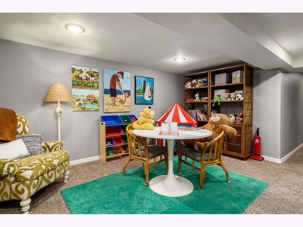
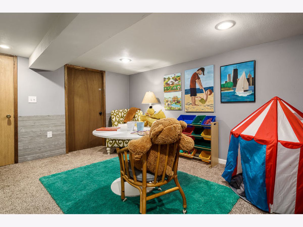
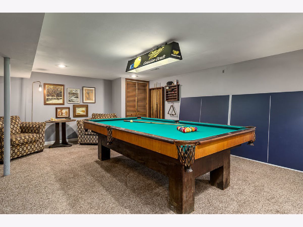
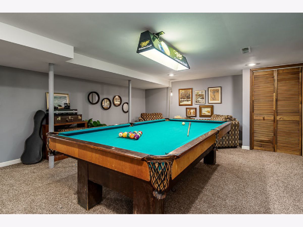
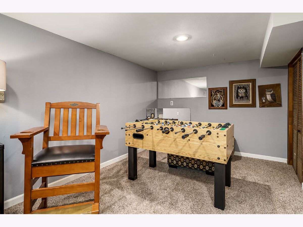
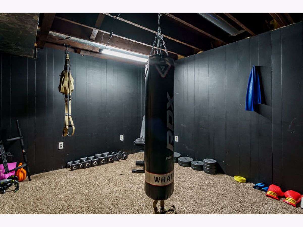
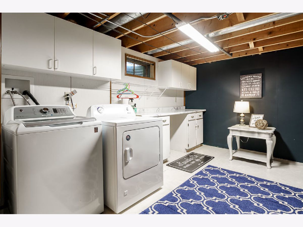
Room Specifics
Total Bedrooms: 3
Bedrooms Above Ground: 3
Bedrooms Below Ground: 0
Dimensions: —
Floor Type: —
Dimensions: —
Floor Type: —
Full Bathrooms: 2
Bathroom Amenities: Separate Shower
Bathroom in Basement: 0
Rooms: Eating Area,Bonus Room,Recreation Room,Exercise Room,Enclosed Porch
Basement Description: Finished
Other Specifics
| 2 | |
| — | |
| Asphalt,Concrete | |
| Deck, Hot Tub, Fire Pit, Invisible Fence | |
| — | |
| 86X275X403X275 | |
| — | |
| Full | |
| Vaulted/Cathedral Ceilings, Hot Tub, Hardwood Floors, First Floor Bedroom, First Floor Full Bath, Beamed Ceilings, Some Carpeting, Dining Combo, Granite Counters | |
| Range, Microwave, Dishwasher, Refrigerator, Washer, Dryer, Disposal, Water Softener Owned, Gas Oven | |
| Not in DB | |
| Park, Pool, Tennis Court(s), Street Paved | |
| — | |
| — | |
| Double Sided, Wood Burning |
Tax History
| Year | Property Taxes |
|---|---|
| 2021 | $4,520 |
Contact Agent
Nearby Sold Comparables
Contact Agent
Listing Provided By
Century 21 Affiliated

