643 Cavalcade Circle, Naperville, Illinois 60540
$552,500
|
Sold
|
|
| Status: | Closed |
| Sqft: | 3,362 |
| Cost/Sqft: | $171 |
| Beds: | 4 |
| Baths: | 3 |
| Year Built: | 1979 |
| Property Taxes: | $11,098 |
| Days On Market: | 1618 |
| Lot Size: | 0,29 |
Description
Immaculate custom home on oversized lot in desirable location. Open floor plan in this brick front home boasts tons of square footage. Kitchen has loads of cabinets, pantry, planning desk + eating area that is open to the family room. Vaulted & beamed ceiling in family room w/stone fireplace & wet bar. 1st floor den is perfect for work or play. Formal living/dining rooms. Master suite w/sitting room has brick fireplace & overlooks family room. Private master bath + walk-in closet. Good sized bedrooms share large hall bathroom w/dual vanities. 1st floor laundry w/door access to side yard/walkway to driveway/backyard. Basement is ready for your finishing touches. Oversized lot w/mature trees & private deck. Award winning District 203 schools including Prairie Elementary, Washington Junior High & Naperville North High School. Great location, walk/bike to downtown shopping, dining and entertainment. Close to Trader Joe's, Starbuck's, Casey's Foods, Edward-Elmhurst Hospital & more. Convenient to highways & Metra station.
Property Specifics
| Single Family | |
| — | |
| Traditional | |
| 1979 | |
| Partial | |
| HEDG CUSTOM | |
| No | |
| 0.29 |
| Du Page | |
| Hobson Woods | |
| 0 / Not Applicable | |
| None | |
| Lake Michigan | |
| Public Sewer | |
| 11227177 | |
| 0819404035 |
Nearby Schools
| NAME: | DISTRICT: | DISTANCE: | |
|---|---|---|---|
|
Grade School
Prairie Elementary School |
203 | — | |
|
Middle School
Washington Junior High School |
203 | Not in DB | |
|
High School
Naperville North High School |
203 | Not in DB | |
Property History
| DATE: | EVENT: | PRICE: | SOURCE: |
|---|---|---|---|
| 3 Nov, 2021 | Sold | $552,500 | MRED MLS |
| 26 Sep, 2021 | Under contract | $575,000 | MRED MLS |
| 23 Sep, 2021 | Listed for sale | $575,000 | MRED MLS |

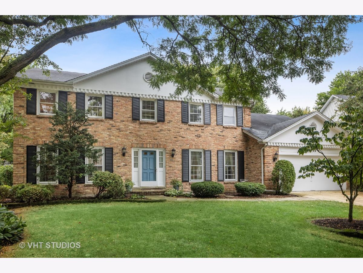
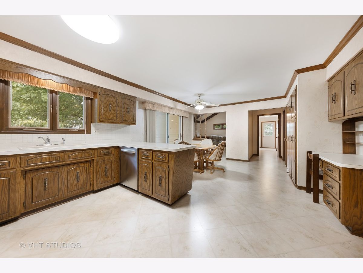
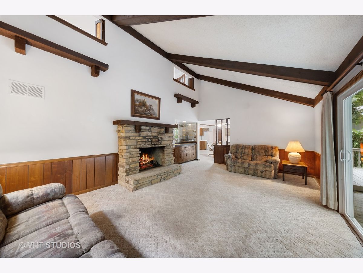
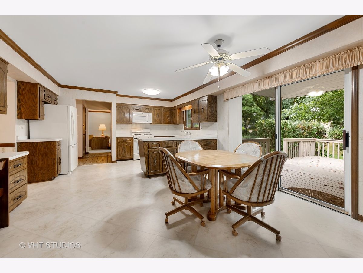
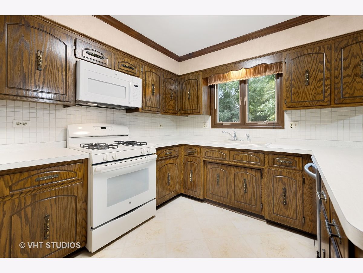
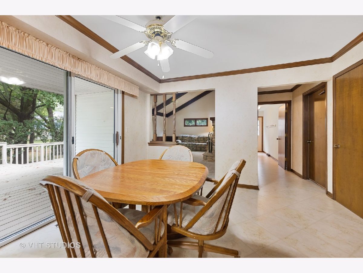
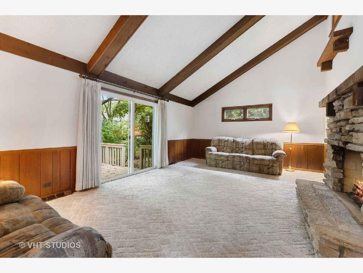
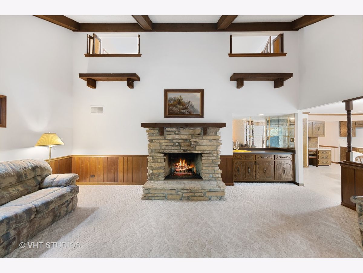
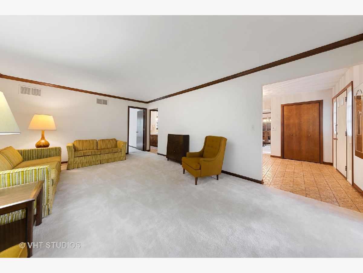
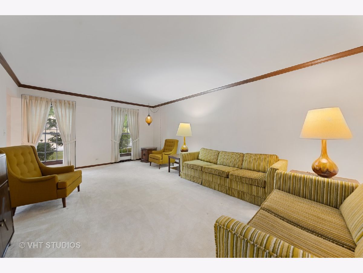
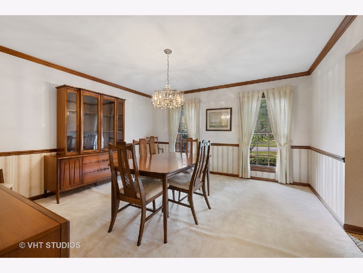
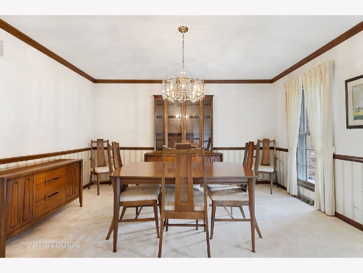
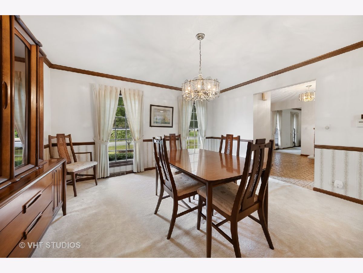
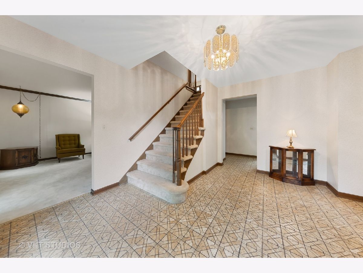
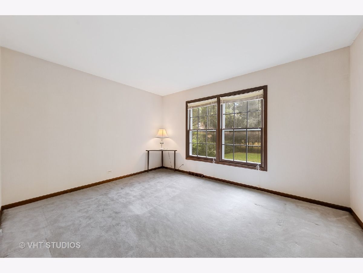
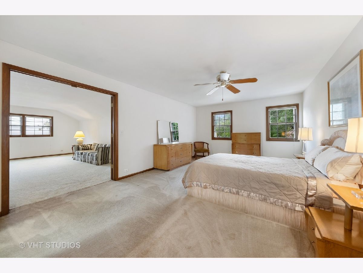
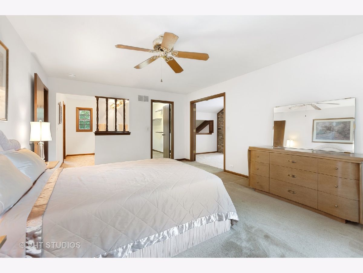
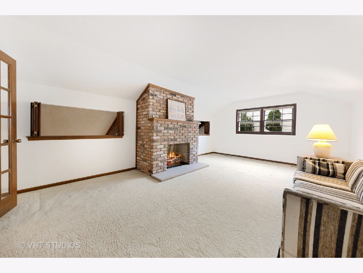
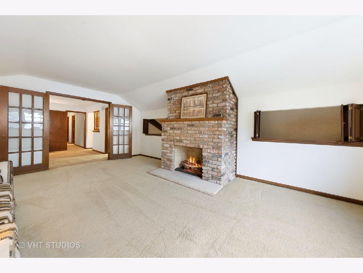
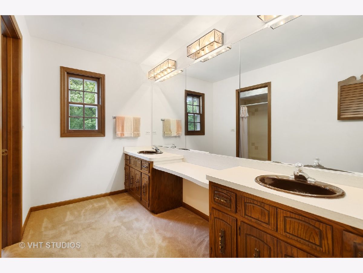
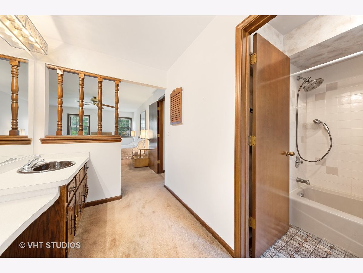
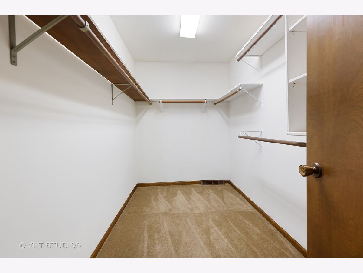
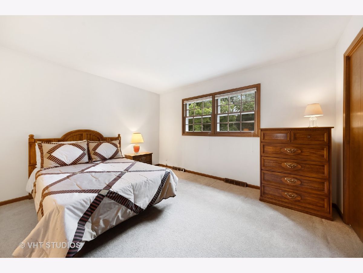
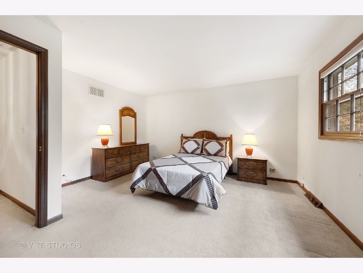
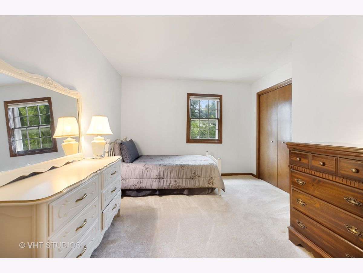
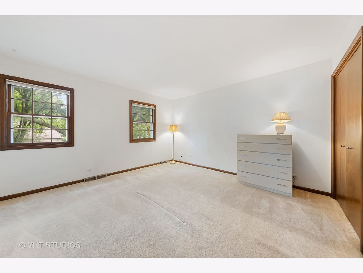
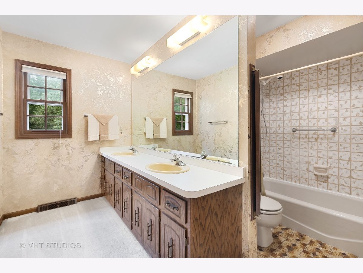
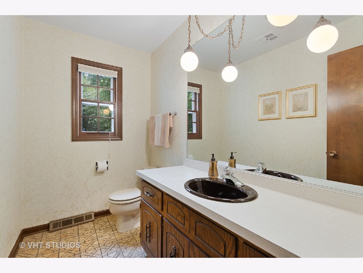
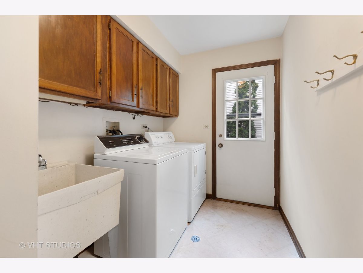
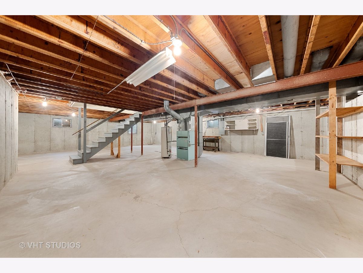
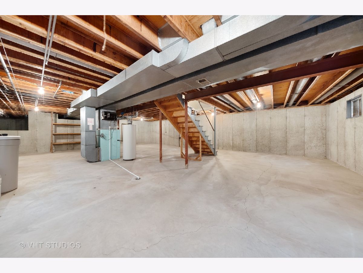
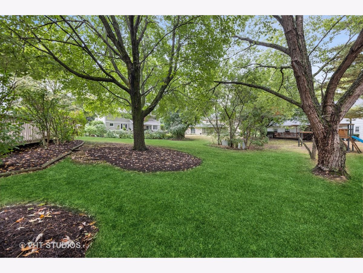
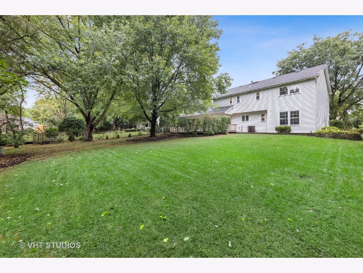
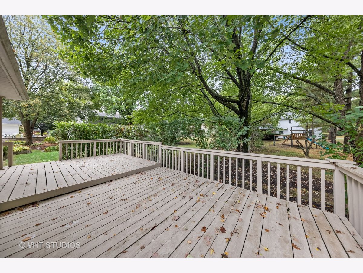
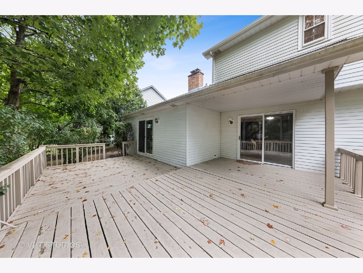
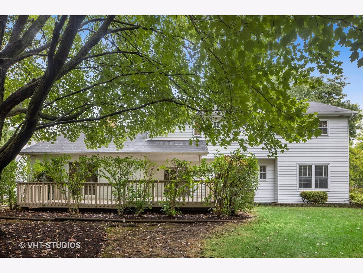
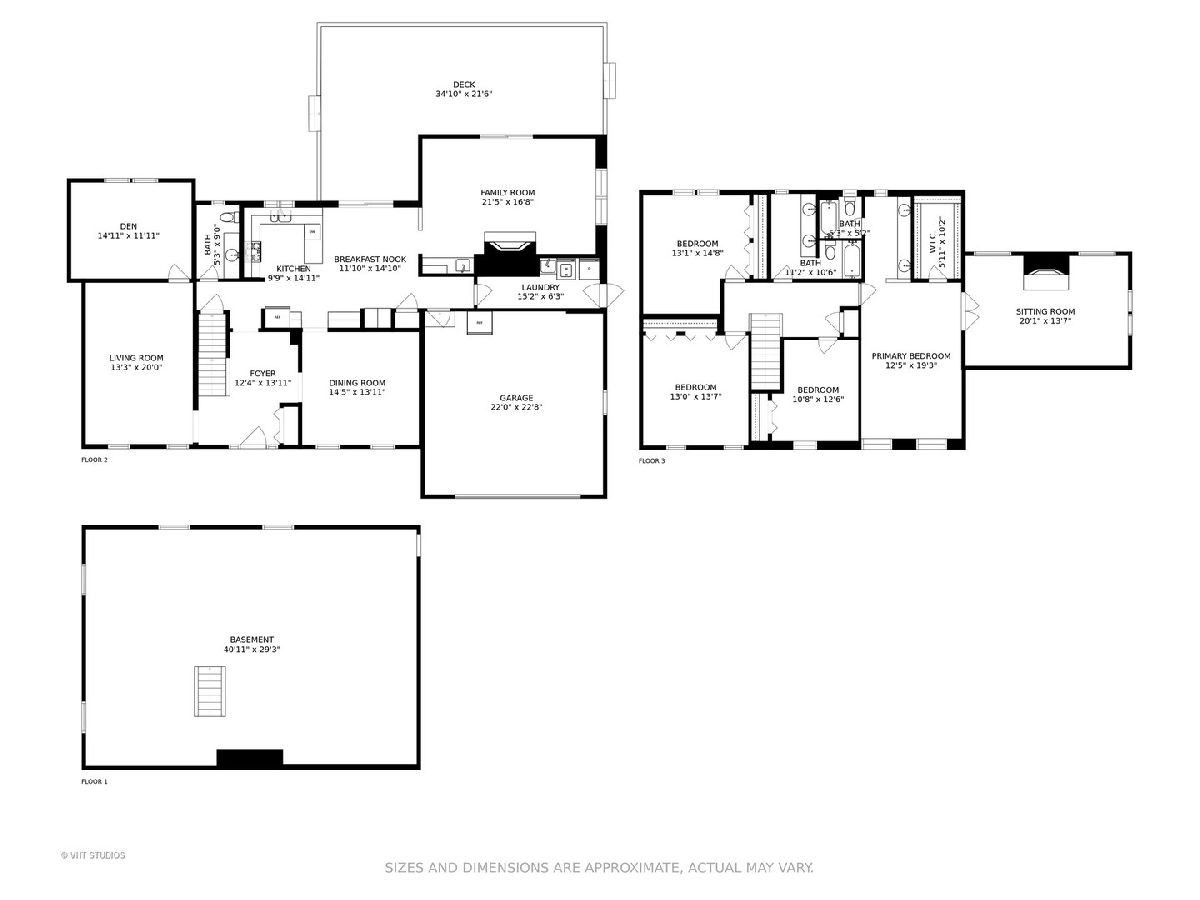
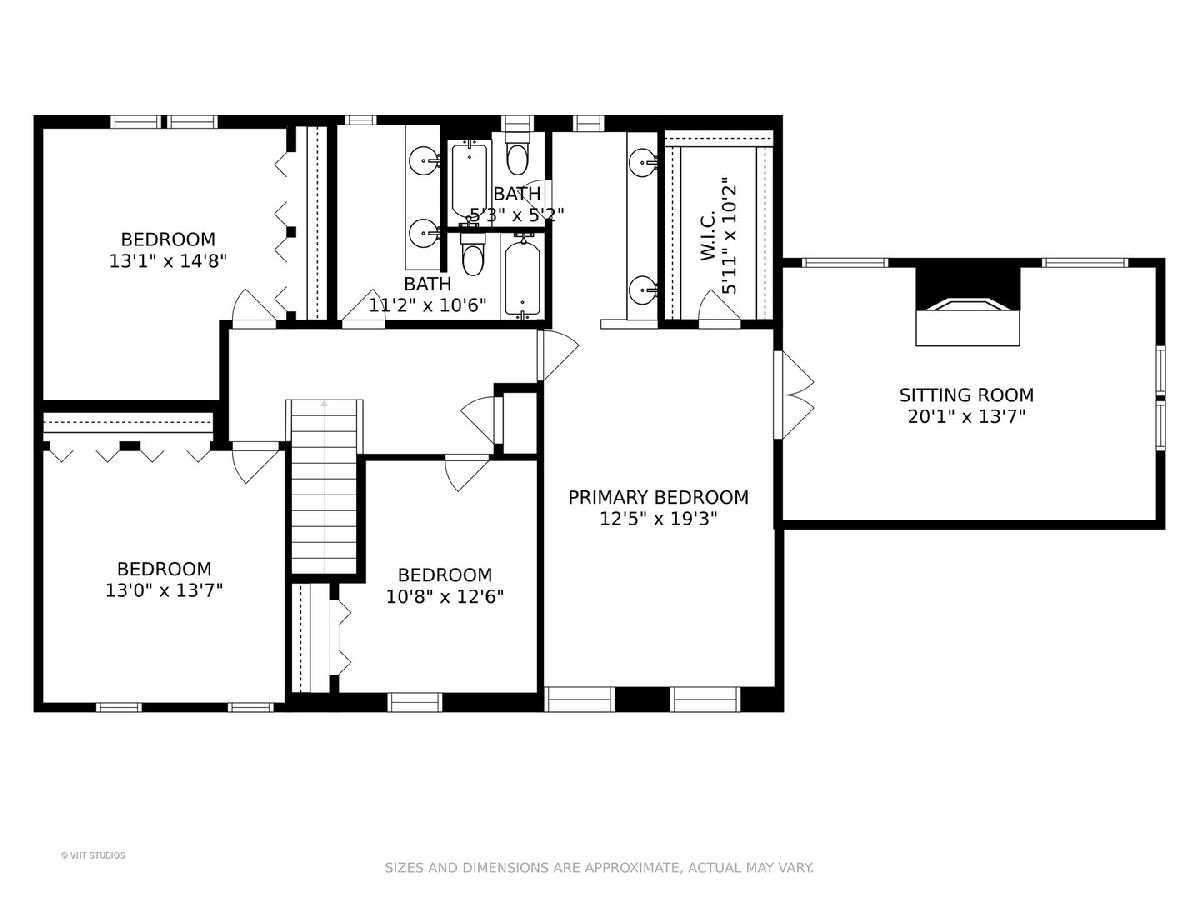
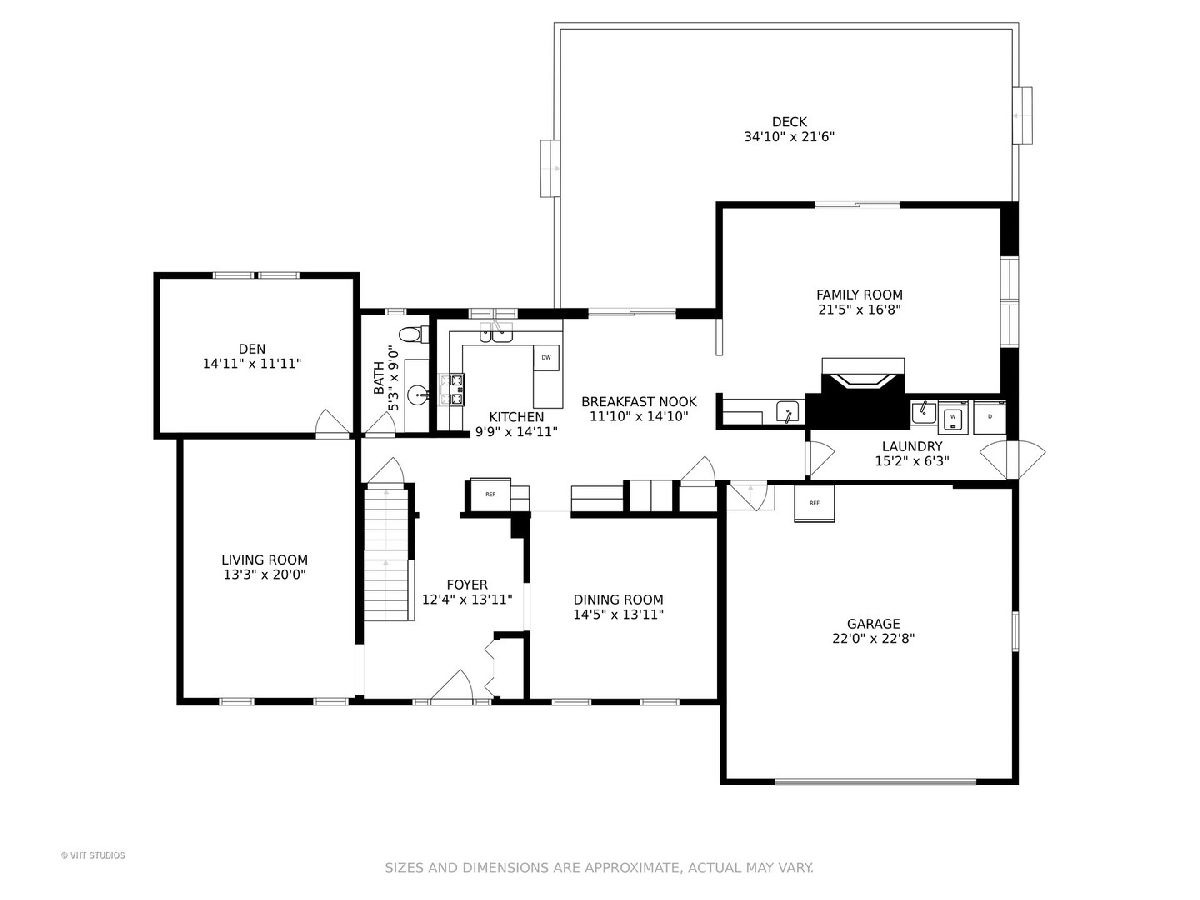
Room Specifics
Total Bedrooms: 4
Bedrooms Above Ground: 4
Bedrooms Below Ground: 0
Dimensions: —
Floor Type: Carpet
Dimensions: —
Floor Type: Carpet
Dimensions: —
Floor Type: Carpet
Full Bathrooms: 3
Bathroom Amenities: Double Sink
Bathroom in Basement: 0
Rooms: Eating Area,Den,Sitting Room,Foyer
Basement Description: Unfinished
Other Specifics
| 2 | |
| Concrete Perimeter | |
| Concrete | |
| Deck | |
| Landscaped | |
| 26X26X26X155X89X143 | |
| Full,Unfinished | |
| Full | |
| Vaulted/Cathedral Ceilings, Bar-Wet, First Floor Laundry, Walk-In Closet(s) | |
| Range, Microwave, Dishwasher, Refrigerator, Washer, Dryer, Disposal, Water Softener | |
| Not in DB | |
| Park, Curbs, Sidewalks, Street Lights, Street Paved | |
| — | |
| — | |
| Gas Log, Gas Starter |
Tax History
| Year | Property Taxes |
|---|---|
| 2021 | $11,098 |
Contact Agent
Nearby Similar Homes
Nearby Sold Comparables
Contact Agent
Listing Provided By
Baird & Warner









