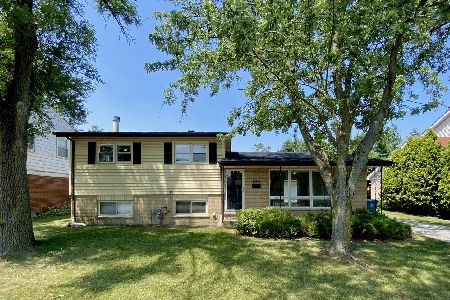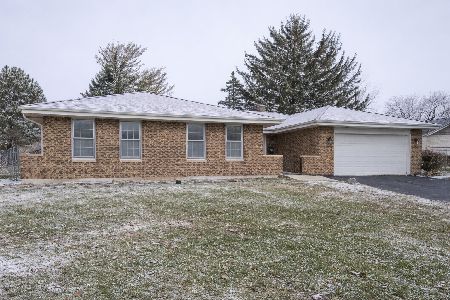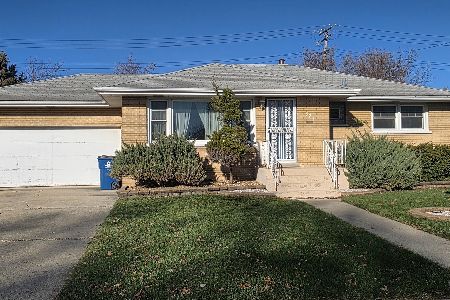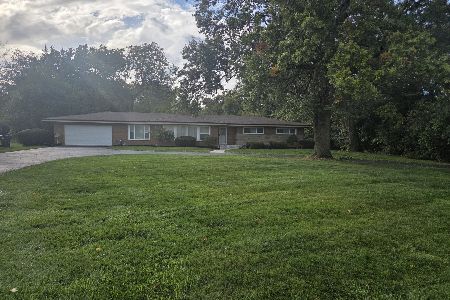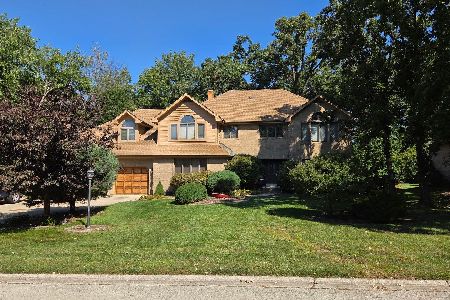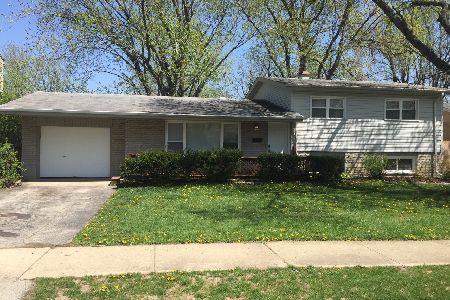643 Lexington Drive, Chicago Heights, Illinois 60411
$172,000
|
Sold
|
|
| Status: | Closed |
| Sqft: | 2,184 |
| Cost/Sqft: | $80 |
| Beds: | 4 |
| Baths: | 3 |
| Year Built: | 1963 |
| Property Taxes: | $5,194 |
| Days On Market: | 2883 |
| Lot Size: | 0,19 |
Description
Move right into this well maintained Brick Georgian complete with 4 bedrooms and 2.5 baths and get ready for summer fun with your own in ground pool! Hardwood and ceramic tile floors, a Dining Room, Eat in Kitchen, with over 2000 square feet of living space plus a finished basement and attached garage make this home yours
Property Specifics
| Single Family | |
| — | |
| Georgian | |
| 1963 | |
| Partial | |
| — | |
| No | |
| 0.19 |
| Cook | |
| Saratoga Farms | |
| 0 / Not Applicable | |
| None | |
| Lake Michigan | |
| Public Sewer | |
| 09881664 | |
| 32183090090000 |
Property History
| DATE: | EVENT: | PRICE: | SOURCE: |
|---|---|---|---|
| 13 Feb, 2009 | Sold | $77,000 | MRED MLS |
| 13 Jan, 2009 | Under contract | $69,900 | MRED MLS |
| — | Last price change | $79,900 | MRED MLS |
| 14 Nov, 2008 | Listed for sale | $85,900 | MRED MLS |
| 31 Aug, 2018 | Sold | $172,000 | MRED MLS |
| 16 Jul, 2018 | Under contract | $175,000 | MRED MLS |
| — | Last price change | $179,900 | MRED MLS |
| 12 Mar, 2018 | Listed for sale | $189,900 | MRED MLS |
Room Specifics
Total Bedrooms: 4
Bedrooms Above Ground: 4
Bedrooms Below Ground: 0
Dimensions: —
Floor Type: —
Dimensions: —
Floor Type: —
Dimensions: —
Floor Type: —
Full Bathrooms: 3
Bathroom Amenities: —
Bathroom in Basement: 0
Rooms: Foyer,Recreation Room,Sun Room
Basement Description: Partially Finished
Other Specifics
| 1 | |
| — | |
| — | |
| Patio, In Ground Pool | |
| Fenced Yard | |
| 120X70 | |
| — | |
| Full | |
| Skylight(s) | |
| Range, Microwave, Refrigerator, Washer, Dryer | |
| Not in DB | |
| — | |
| — | |
| — | |
| — |
Tax History
| Year | Property Taxes |
|---|---|
| 2009 | $4,885 |
| 2018 | $5,194 |
Contact Agent
Nearby Similar Homes
Nearby Sold Comparables
Contact Agent
Listing Provided By
Real People Realty Inc

