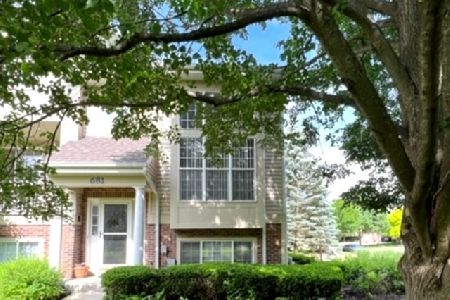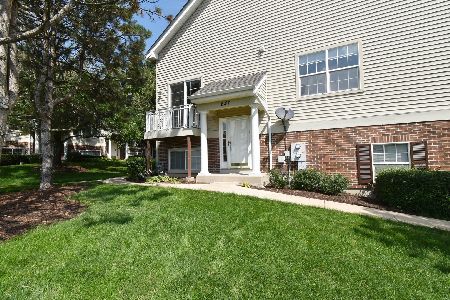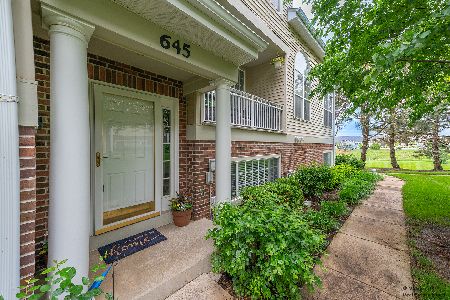643 Pheasant Trail, St Charles, Illinois 60174
$215,000
|
Sold
|
|
| Status: | Closed |
| Sqft: | 1,465 |
| Cost/Sqft: | $150 |
| Beds: | 3 |
| Baths: | 4 |
| Year Built: | 1999 |
| Property Taxes: | $4,694 |
| Days On Market: | 2444 |
| Lot Size: | 0,00 |
Description
WOW... this 3 BR, 2.2 bath home has everything! Step inside to a find a light, bright living space. Cherry Hardwood flooring in the living room and dining room set the tone for what's to come! The cozy family room features a fireplace and wall of windows. The spacious dining room has 2 story ceiling with a catwalk overhead. The super cute white kitchen has a large eat in area and 8 ft. sliding doors to the big balcony for grilling or just kicking back. upstairs you'll love the huge master ensuite with vaulted ceiling, and walk in closet. The second bedroom rounds out the upstairs. The lower level has a large bedroom with a lot of natural light that would also make a great home office or play room. NEW AC UNIT! The 2 car garage and classic exterior really make this townhome special. Nice tucked away, quiet St. in a terrific St. Charles location! The unit can be rented, comparable homes are renting between $1800-$1900.
Property Specifics
| Condos/Townhomes | |
| 2 | |
| — | |
| 1999 | |
| English | |
| ESSEX | |
| No | |
| — |
| Du Page | |
| Pheasant Run Trails | |
| 240 / Monthly | |
| Insurance,Exterior Maintenance,Lawn Care,Snow Removal | |
| Public | |
| Public Sewer | |
| 10384587 | |
| 0130103064 |
Property History
| DATE: | EVENT: | PRICE: | SOURCE: |
|---|---|---|---|
| 12 Jul, 2019 | Sold | $215,000 | MRED MLS |
| 15 Jun, 2019 | Under contract | $220,000 | MRED MLS |
| — | Last price change | $225,000 | MRED MLS |
| 17 May, 2019 | Listed for sale | $225,000 | MRED MLS |
Room Specifics
Total Bedrooms: 3
Bedrooms Above Ground: 3
Bedrooms Below Ground: 0
Dimensions: —
Floor Type: Carpet
Dimensions: —
Floor Type: Ceramic Tile
Full Bathrooms: 4
Bathroom Amenities: Whirlpool,Separate Shower
Bathroom in Basement: 1
Rooms: Breakfast Room
Basement Description: Finished
Other Specifics
| 2 | |
| Concrete Perimeter | |
| Asphalt | |
| Deck | |
| — | |
| 21X93X21X93 | |
| — | |
| Full | |
| Hardwood Floors, Laundry Hook-Up in Unit | |
| Range, Microwave, Dishwasher, Refrigerator, Washer, Dryer | |
| Not in DB | |
| — | |
| — | |
| — | |
| — |
Tax History
| Year | Property Taxes |
|---|---|
| 2019 | $4,694 |
Contact Agent
Nearby Similar Homes
Nearby Sold Comparables
Contact Agent
Listing Provided By
Baird & Warner - Geneva






