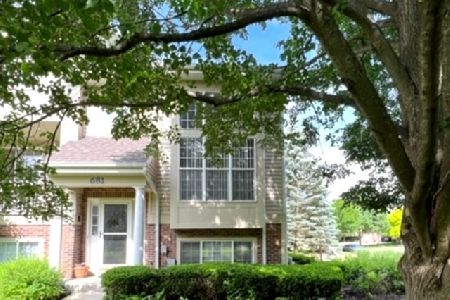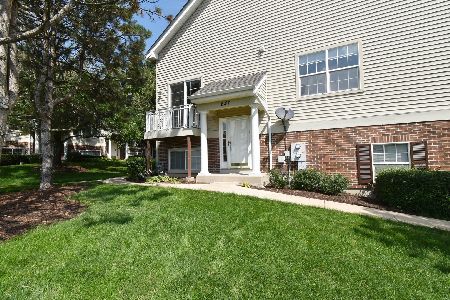645 Pheasant Trail, St Charles, Illinois 60174
$219,000
|
Sold
|
|
| Status: | Closed |
| Sqft: | 1,465 |
| Cost/Sqft: | $150 |
| Beds: | 2 |
| Baths: | 3 |
| Year Built: | 1999 |
| Property Taxes: | $4,484 |
| Days On Market: | 2510 |
| Lot Size: | 0,00 |
Description
Bring your pickiest buyer! This one has it all!! Open floor plan with bright & sunny windows throughout. Kitchen features new quartz countertops w/ SS appliances and dark espresso cabs. Step out on the balcony from the kitchen for spring time BBQ's. Beautiful dark laminate floors go great with the decor. Large family room can easily be a 3rd bedroom/office/playroom..... Nothing to do but move in - seriously! Updates include Furnace w/ Humidifier 2017, HWH 2015, Washing Machine 2018, New flooring 2018 and newly updated powder room. Located close to shopping, restaurants, downtown St. Charles. 2 Car Garage with lots of storage. Make this beauty your new home. You won't be disappointed.
Property Specifics
| Condos/Townhomes | |
| 2 | |
| — | |
| 1999 | |
| Full,English | |
| ESSEX | |
| No | |
| — |
| Du Page | |
| Pheasant Run Trails | |
| 240 / Monthly | |
| Insurance,Exterior Maintenance,Lawn Care,Snow Removal | |
| Public | |
| Public Sewer | |
| 10305467 | |
| 0130103065 |
Nearby Schools
| NAME: | DISTRICT: | DISTANCE: | |
|---|---|---|---|
|
Grade School
Norton Creek Elementary School |
303 | — | |
|
Middle School
Wredling Middle School |
303 | Not in DB | |
|
High School
St. Charles East High School |
303 | Not in DB | |
Property History
| DATE: | EVENT: | PRICE: | SOURCE: |
|---|---|---|---|
| 26 Apr, 2013 | Sold | $180,500 | MRED MLS |
| 15 Mar, 2013 | Under contract | $185,000 | MRED MLS |
| 12 Mar, 2013 | Listed for sale | $185,000 | MRED MLS |
| 17 May, 2019 | Sold | $219,000 | MRED MLS |
| 20 Mar, 2019 | Under contract | $219,900 | MRED MLS |
| 12 Mar, 2019 | Listed for sale | $219,900 | MRED MLS |
| 17 Jun, 2022 | Sold | $285,000 | MRED MLS |
| 23 May, 2022 | Under contract | $269,900 | MRED MLS |
| 21 May, 2022 | Listed for sale | $269,900 | MRED MLS |
Room Specifics
Total Bedrooms: 2
Bedrooms Above Ground: 2
Bedrooms Below Ground: 0
Dimensions: —
Floor Type: Carpet
Full Bathrooms: 3
Bathroom Amenities: Separate Shower
Bathroom in Basement: 1
Rooms: Eating Area,Utility Room-Lower Level,Balcony/Porch/Lanai
Basement Description: Finished,Exterior Access
Other Specifics
| 2 | |
| Concrete Perimeter | |
| Concrete | |
| Balcony | |
| — | |
| COMMON | |
| — | |
| — | |
| Vaulted/Cathedral Ceilings, Wood Laminate Floors, Laundry Hook-Up in Unit, Walk-In Closet(s) | |
| Range, Microwave, Dishwasher, Refrigerator, Washer, Dryer, Disposal, Stainless Steel Appliance(s) | |
| Not in DB | |
| — | |
| — | |
| — | |
| — |
Tax History
| Year | Property Taxes |
|---|---|
| 2013 | $4,639 |
| 2019 | $4,484 |
| 2022 | $4,832 |
Contact Agent
Nearby Similar Homes
Nearby Sold Comparables
Contact Agent
Listing Provided By
J.W. Reedy Realty





