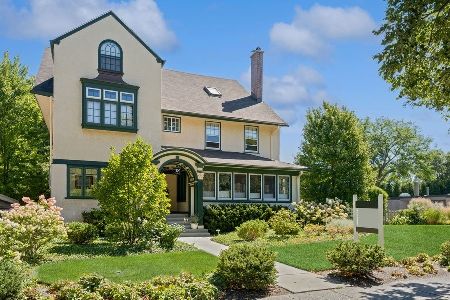643 Sheridan Road, Evanston, Illinois 60202
$3,200,000
|
Sold
|
|
| Status: | Closed |
| Sqft: | 6,080 |
| Cost/Sqft: | $493 |
| Beds: | 5 |
| Baths: | 5 |
| Year Built: | 1968 |
| Property Taxes: | $38,400 |
| Days On Market: | 1197 |
| Lot Size: | 0,36 |
Description
Exquisite mid-century modern home designed by Harry Shaxted, a student of Mies van der Rohe, is an oasis just steps from Lake Michigan and a short trip to downtown Chicago. Thoughtfully updated by the current owners, this home has every modern convenience while maintaining the architectural integrity of the original design. Five bedrooms, 3 full baths, 2 half baths, a 2nd floor sauna, and numerous gorgeous spaces for entertaining and family living. A few highlights include: new hardwood and marble flooring throughout; a hidden bar behind the family room bookcases with ice maker and wine refrigerator; stunning landscape design in front and rear courtyards by Rocco Fiore; all fireplaces restored with flues relined and gas inserts added; conversation pit with custom couch included; mudroom with plentiful storage and beach shower; 3 car attached, heated garage (with separate furnace); custom kitchen with Thermador appliances, quartzite waterfall countertops, and full pantry coffee station; 2nd floor sauna; primary suite with huge bath, sitting room, gas fireplace, and balcony overlooking the beautiful courtyard. This home is incredibly special and must be seen to be fully appreciated.
Property Specifics
| Single Family | |
| — | |
| — | |
| 1968 | |
| — | |
| — | |
| No | |
| 0.36 |
| Cook | |
| — | |
| — / Not Applicable | |
| — | |
| — | |
| — | |
| 11659811 | |
| 11201020380000 |
Nearby Schools
| NAME: | DISTRICT: | DISTANCE: | |
|---|---|---|---|
|
Grade School
Lincoln Elementary School |
65 | — | |
|
Middle School
Nichols Middle School |
65 | Not in DB | |
|
High School
Evanston Twp High School |
202 | Not in DB | |
Property History
| DATE: | EVENT: | PRICE: | SOURCE: |
|---|---|---|---|
| 17 Jun, 2011 | Sold | $1,256,250 | MRED MLS |
| 27 Apr, 2011 | Under contract | $1,375,000 | MRED MLS |
| — | Last price change | $1,495,000 | MRED MLS |
| 3 Sep, 2010 | Listed for sale | $1,495,000 | MRED MLS |
| 10 Jan, 2023 | Sold | $3,200,000 | MRED MLS |
| 31 Oct, 2022 | Under contract | $2,999,000 | MRED MLS |
| 27 Oct, 2022 | Listed for sale | $2,999,000 | MRED MLS |


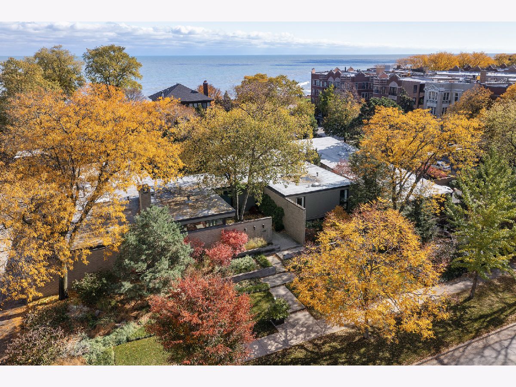

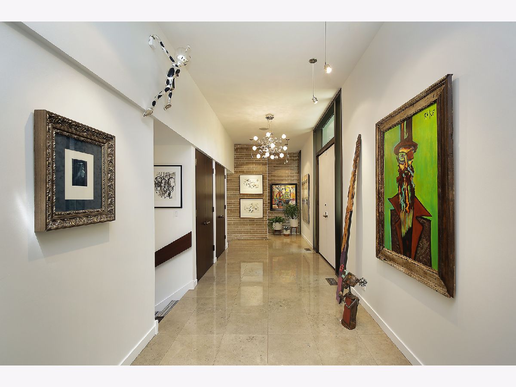
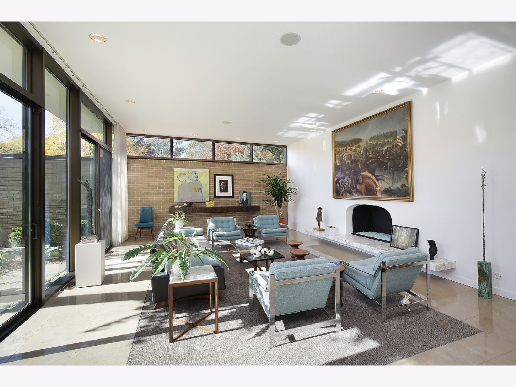
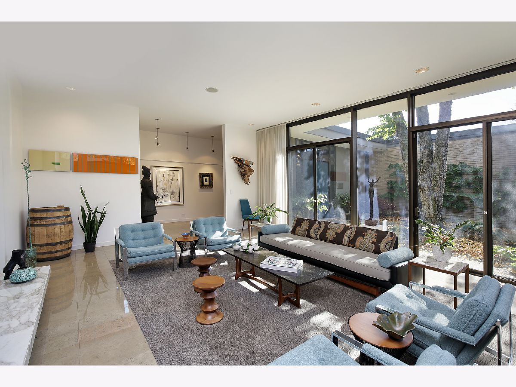
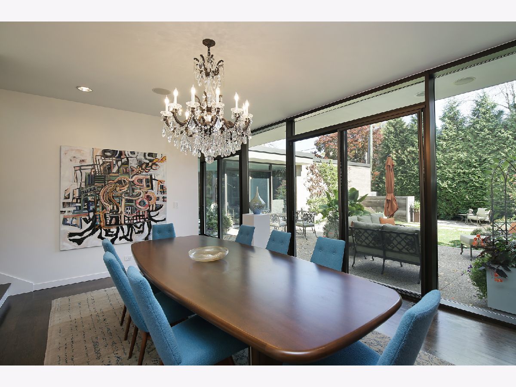

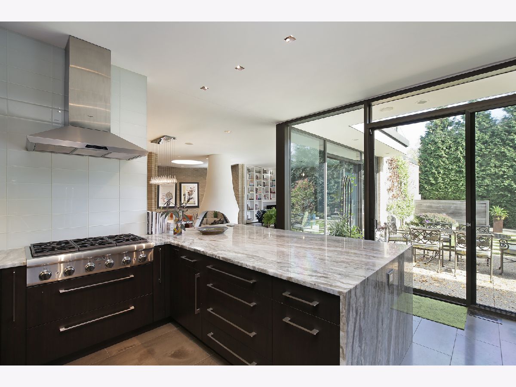
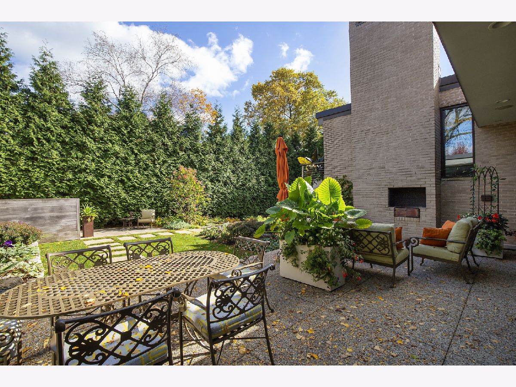
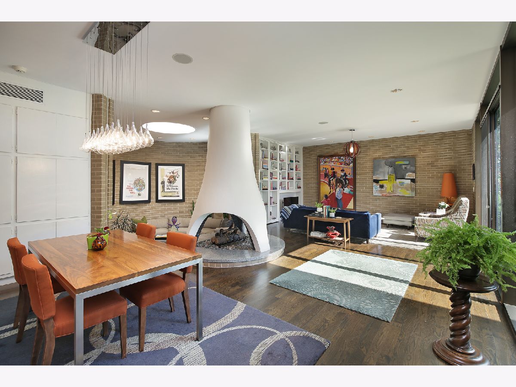

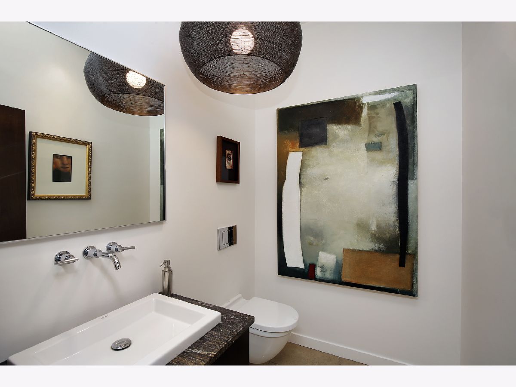
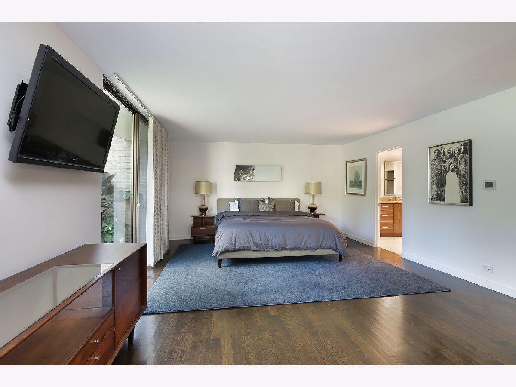
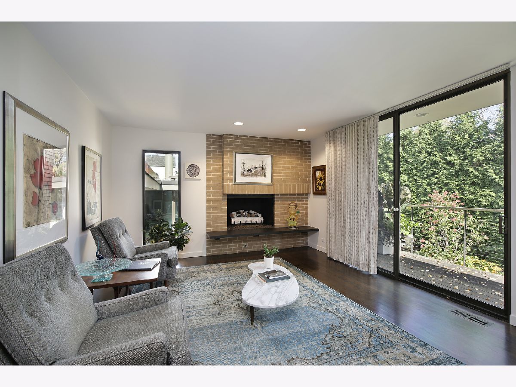
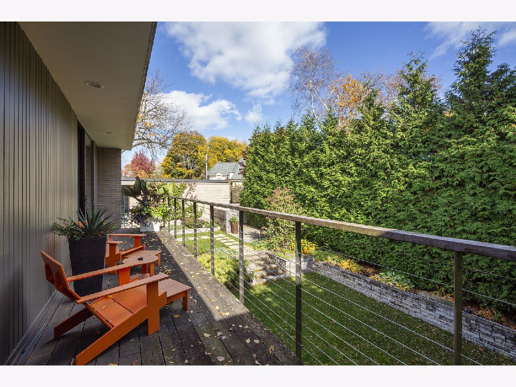

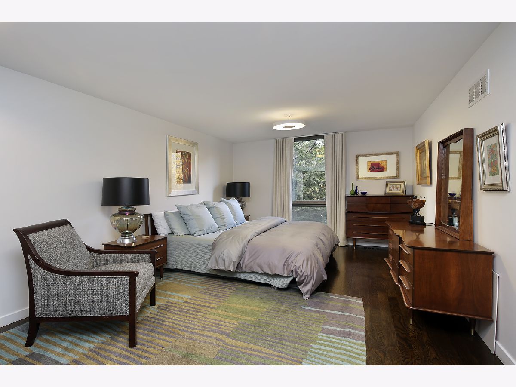

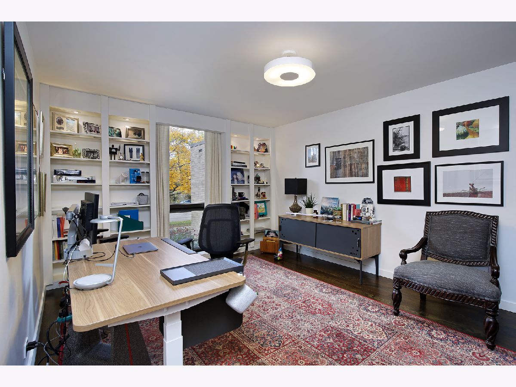

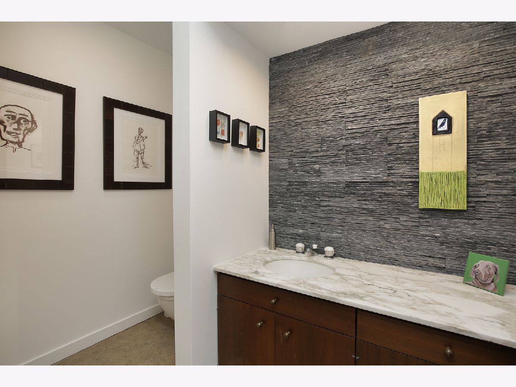
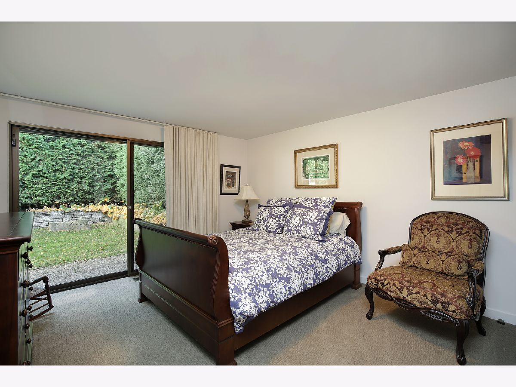

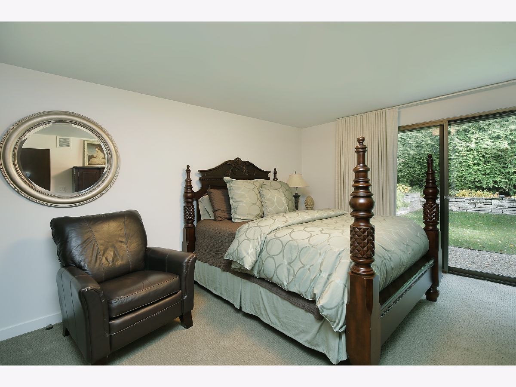

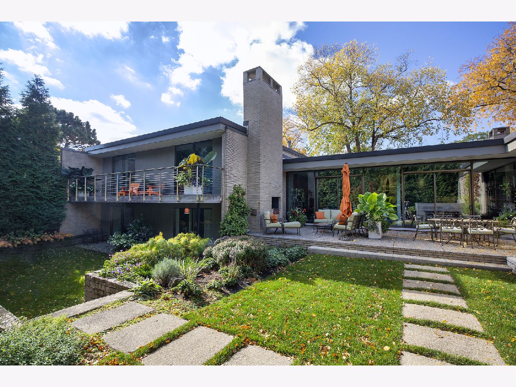

Room Specifics
Total Bedrooms: 5
Bedrooms Above Ground: 5
Bedrooms Below Ground: 0
Dimensions: —
Floor Type: —
Dimensions: —
Floor Type: —
Dimensions: —
Floor Type: —
Dimensions: —
Floor Type: —
Full Bathrooms: 5
Bathroom Amenities: Separate Shower,Double Sink,Bidet
Bathroom in Basement: 1
Rooms: —
Basement Description: Finished,Sub-Basement,Exterior Access,Rec/Family Area,Sleeping Area,Storage Space
Other Specifics
| 3 | |
| — | |
| Shared | |
| — | |
| — | |
| 123X110X50X31X73X140 | |
| — | |
| — | |
| — | |
| — | |
| Not in DB | |
| — | |
| — | |
| — | |
| — |
Tax History
| Year | Property Taxes |
|---|---|
| 2011 | $29,576 |
| 2023 | $38,400 |
Contact Agent
Nearby Sold Comparables
Contact Agent
Listing Provided By
Berkshire Hathaway HomeServices Chicago



