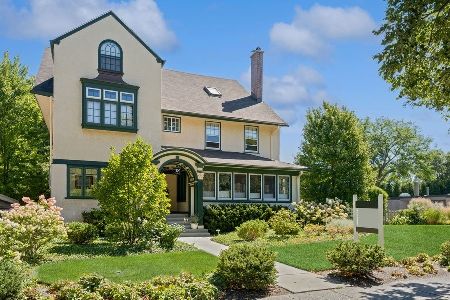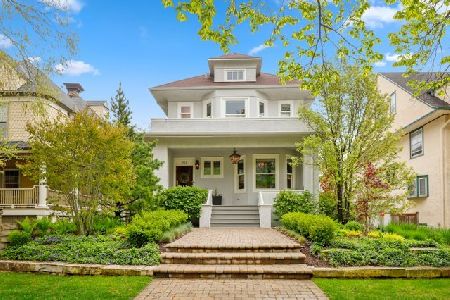701 Sheridan Road, Evanston, Illinois 60201
$955,000
|
Sold
|
|
| Status: | Closed |
| Sqft: | 0 |
| Cost/Sqft: | — |
| Beds: | 6 |
| Baths: | 5 |
| Year Built: | 1900 |
| Property Taxes: | $22,143 |
| Days On Market: | 5372 |
| Lot Size: | 0,00 |
Description
Fall in love with this Grand Home just steps from Lake & Park. Elegant entry foyer & staircase. Gracious LR w/sun rm, beautiful moldings, columns, arches, French & pocket Doors. Formal entertainment sized DR. FR w/Lake views. Large sunny Breakfast Rm opens to deck. Gourmet de Giulio Kit w/SS appl's, granite island, Butler's pantry. 1st flr laundry. Mstr Ste w/dress rm, 2 BR's w/bath, 4th BR & bath. Huge 3rd floor.
Property Specifics
| Single Family | |
| — | |
| Victorian | |
| 1900 | |
| Partial | |
| — | |
| No | |
| — |
| Cook | |
| — | |
| 0 / Not Applicable | |
| None | |
| Lake Michigan,Public | |
| Public Sewer | |
| 07813852 | |
| 11201020240000 |
Nearby Schools
| NAME: | DISTRICT: | DISTANCE: | |
|---|---|---|---|
|
Grade School
Lincoln Elementary School |
65 | — | |
|
Middle School
Nichols Middle School |
65 | Not in DB | |
|
High School
Evanston Twp High School |
202 | Not in DB | |
Property History
| DATE: | EVENT: | PRICE: | SOURCE: |
|---|---|---|---|
| 4 Jan, 2012 | Sold | $955,000 | MRED MLS |
| 24 Oct, 2011 | Under contract | $999,000 | MRED MLS |
| — | Last price change | $1,100,000 | MRED MLS |
| 23 May, 2011 | Listed for sale | $1,100,000 | MRED MLS |
| 15 Feb, 2018 | Sold | $1,100,000 | MRED MLS |
| 11 Jan, 2018 | Under contract | $1,149,000 | MRED MLS |
| 5 Jan, 2018 | Listed for sale | $1,149,000 | MRED MLS |
| 1 Mar, 2024 | Sold | $1,802,500 | MRED MLS |
| 20 Jan, 2024 | Under contract | $1,875,000 | MRED MLS |
| 4 Dec, 2023 | Listed for sale | $1,875,000 | MRED MLS |
Room Specifics
Total Bedrooms: 6
Bedrooms Above Ground: 6
Bedrooms Below Ground: 0
Dimensions: —
Floor Type: Hardwood
Dimensions: —
Floor Type: Hardwood
Dimensions: —
Floor Type: Hardwood
Dimensions: —
Floor Type: —
Dimensions: —
Floor Type: —
Full Bathrooms: 5
Bathroom Amenities: —
Bathroom in Basement: 0
Rooms: Bedroom 5,Bedroom 6,Breakfast Room,Recreation Room,Sun Room
Basement Description: Unfinished
Other Specifics
| 3 | |
| Brick/Mortar | |
| Asphalt,Shared,Side Drive | |
| Deck, Porch | |
| Water View | |
| 115 X 140 | |
| — | |
| Full | |
| Hardwood Floors, First Floor Laundry | |
| Range, Microwave, Dishwasher, Refrigerator, High End Refrigerator, Washer, Dryer, Disposal, Stainless Steel Appliance(s) | |
| Not in DB | |
| Sidewalks, Street Lights, Street Paved | |
| — | |
| — | |
| Wood Burning |
Tax History
| Year | Property Taxes |
|---|---|
| 2012 | $22,143 |
| 2018 | $27,543 |
| 2024 | $25,885 |
Contact Agent
Nearby Sold Comparables
Contact Agent
Listing Provided By
Coldwell Banker Residential






