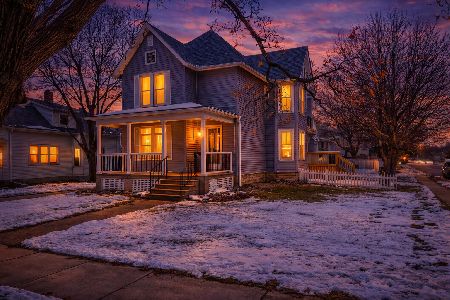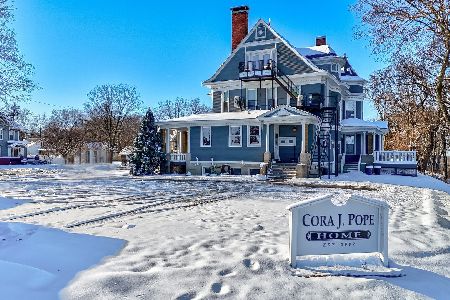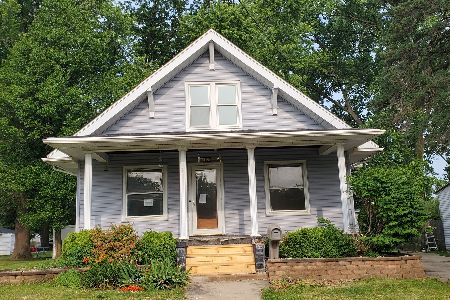643 State Street, Ottawa, Illinois 61350
$305,000
|
Sold
|
|
| Status: | Closed |
| Sqft: | 2,130 |
| Cost/Sqft: | $140 |
| Beds: | 4 |
| Baths: | 2 |
| Year Built: | 1917 |
| Property Taxes: | $3,380 |
| Days On Market: | 458 |
| Lot Size: | 0,24 |
Description
Discover this beautifully renovated 4-bedroom, 2-bathroom 1.5-story home that feels like new! Updated from top to bottom, it features a charming covered front porch and a spacious living room adorned with luxury vinyl plank flooring that seamlessly extends into the dining room, kitchen, and main floor bedrooms. The home showcases stunning natural woodwork, including a built-in buffet in the dining room and elegant wood columns that define the living and dining spaces. The open and inviting floor plan makes entertaining a breeze. The all-new kitchen features white soft-close cabinetry, quartz countertops, and brand-new stainless steel appliances. On the main floor, you'll find three large bedrooms and a fully renovated full bathroom with a tub/shower combo. The upper level offers a private primary bedroom suite that spans the length of the house, complete with space for a cozy sitting area, home office, or flex space, and a brand-new en-suite bathroom with a walk-in closet. The basement is perfect blank slate for a family or rec room or for future finishing, with freshly painted walls and ceiling. Step outside to your spacious backyard, featuring a vinyl privacy fence, a concrete patio, and a brand new 20x24 two-car garage with fresh concrete. Notable upgrades include new windows, kitchen, flooring, baths, siding, plumbing, electric and more. If you're seeking character and charm with modern amenities, this is the home for you! An extensive list of renovations and upgrades is available for your review.
Property Specifics
| Single Family | |
| — | |
| — | |
| 1917 | |
| — | |
| — | |
| No | |
| 0.24 |
| — | |
| — | |
| 0 / Not Applicable | |
| — | |
| — | |
| — | |
| 12188704 | |
| 2214229016 |
Nearby Schools
| NAME: | DISTRICT: | DISTANCE: | |
|---|---|---|---|
|
High School
Ottawa Township High School |
140 | Not in DB | |
Property History
| DATE: | EVENT: | PRICE: | SOURCE: |
|---|---|---|---|
| 22 Feb, 2007 | Sold | $163,000 | MRED MLS |
| 7 Feb, 2007 | Under contract | $159,000 | MRED MLS |
| — | Last price change | $165,000 | MRED MLS |
| 28 Nov, 2006 | Listed for sale | $165,000 | MRED MLS |
| 21 Aug, 2023 | Sold | $119,700 | MRED MLS |
| 6 Jul, 2023 | Under contract | $0 | MRED MLS |
| — | Last price change | $89,000 | MRED MLS |
| 27 Jun, 2023 | Listed for sale | $89,000 | MRED MLS |
| 20 Nov, 2024 | Sold | $305,000 | MRED MLS |
| 19 Oct, 2024 | Under contract | $298,500 | MRED MLS |
| 16 Oct, 2024 | Listed for sale | $298,500 | MRED MLS |
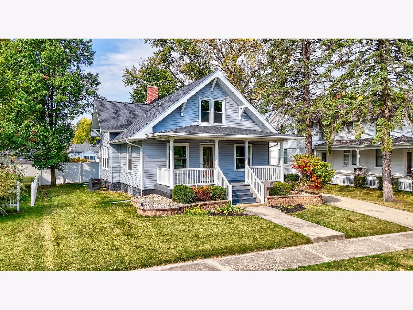
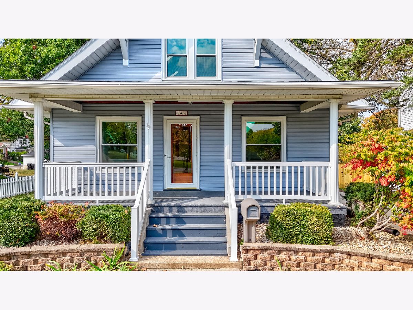
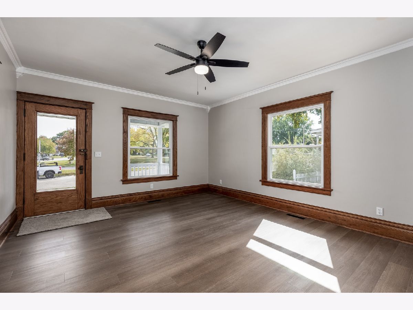
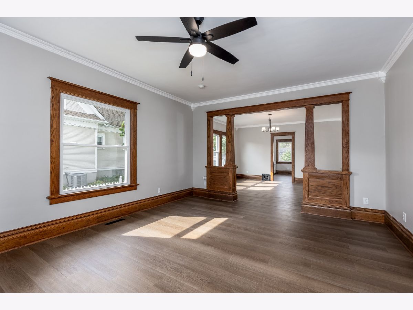
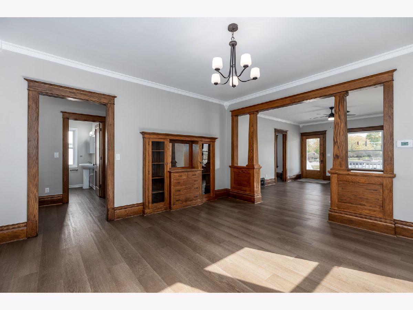
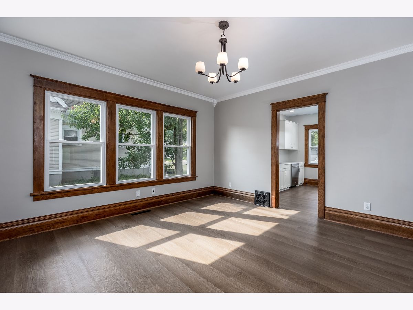
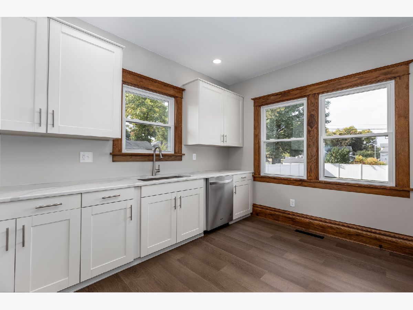
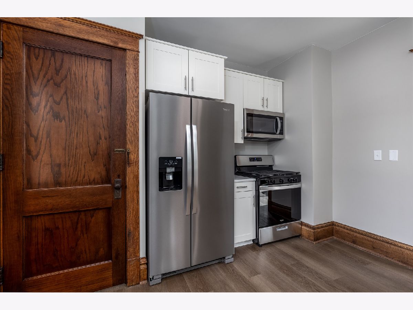
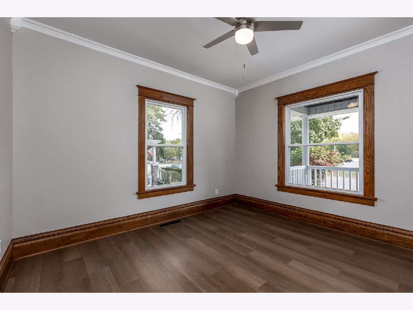
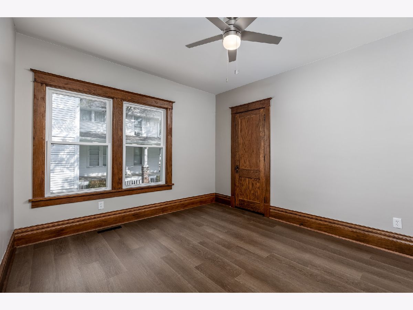
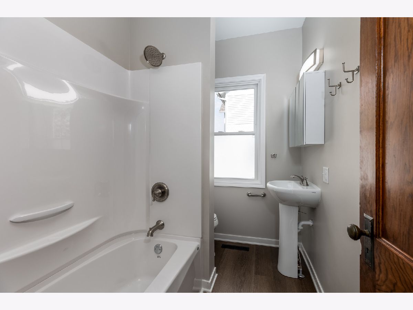
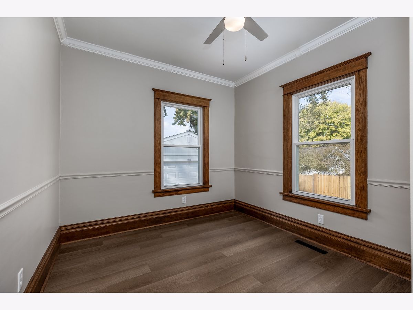
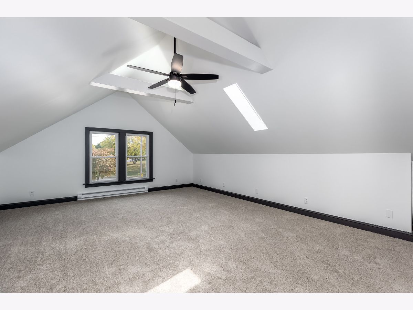
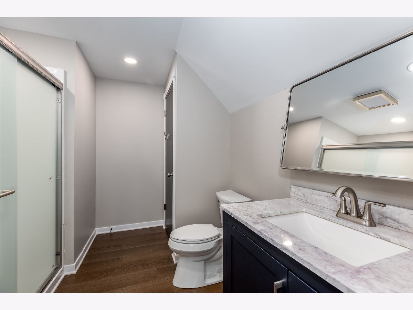
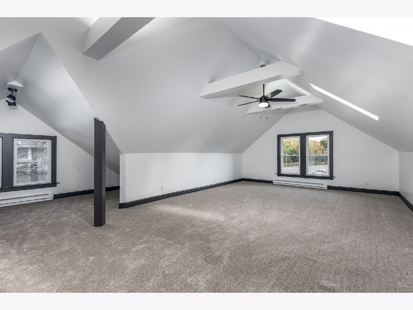
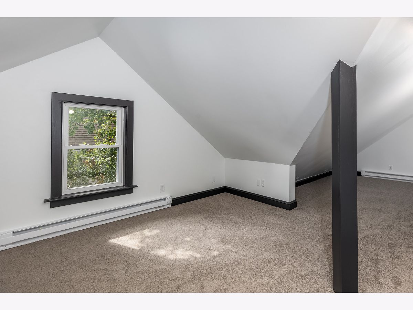
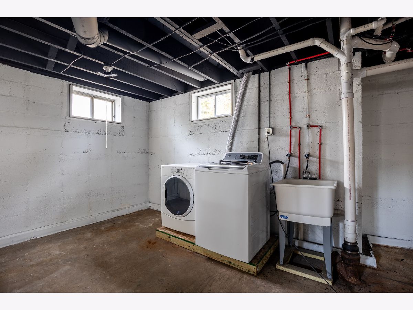
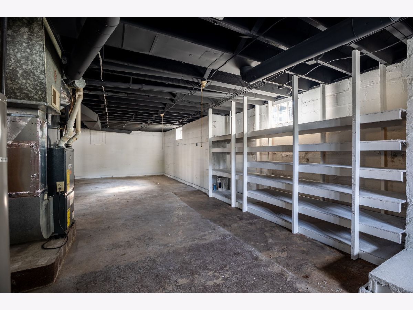
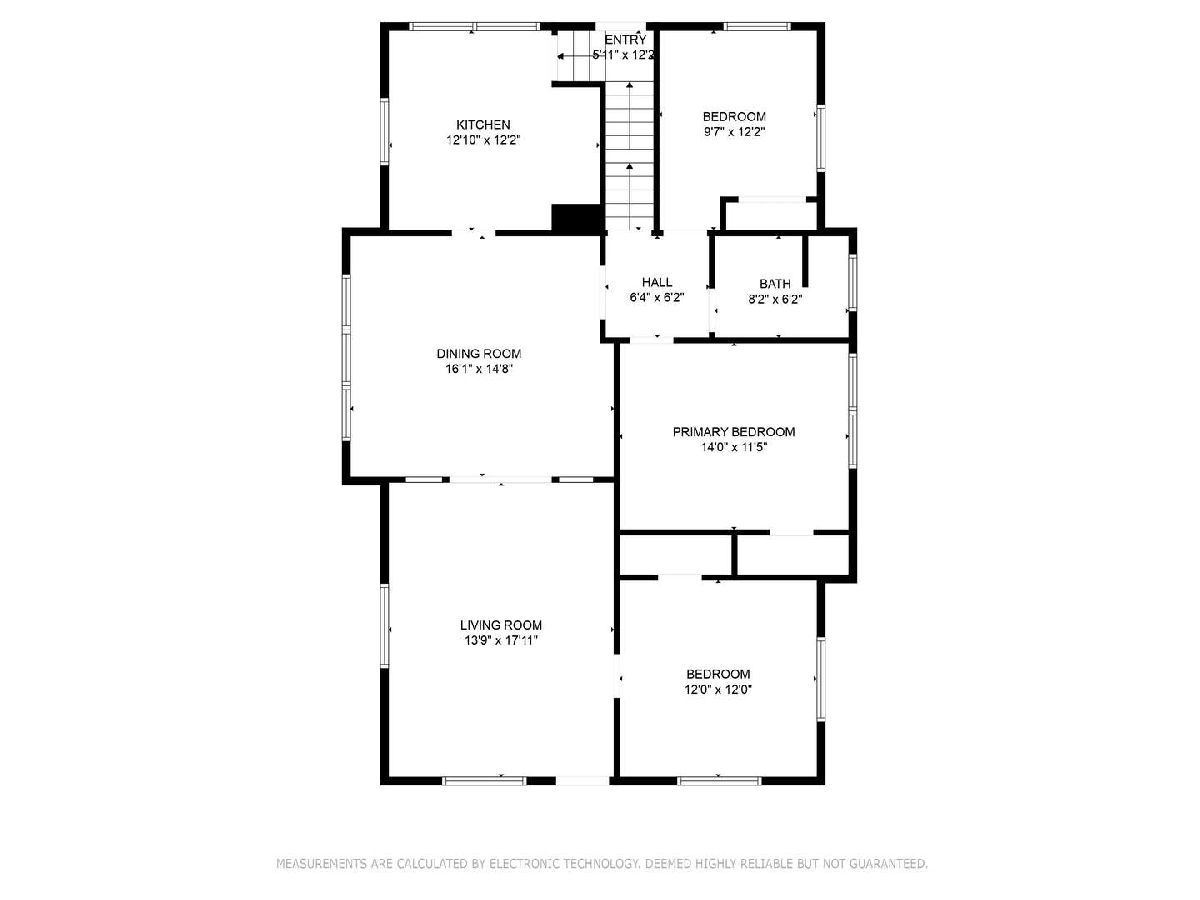
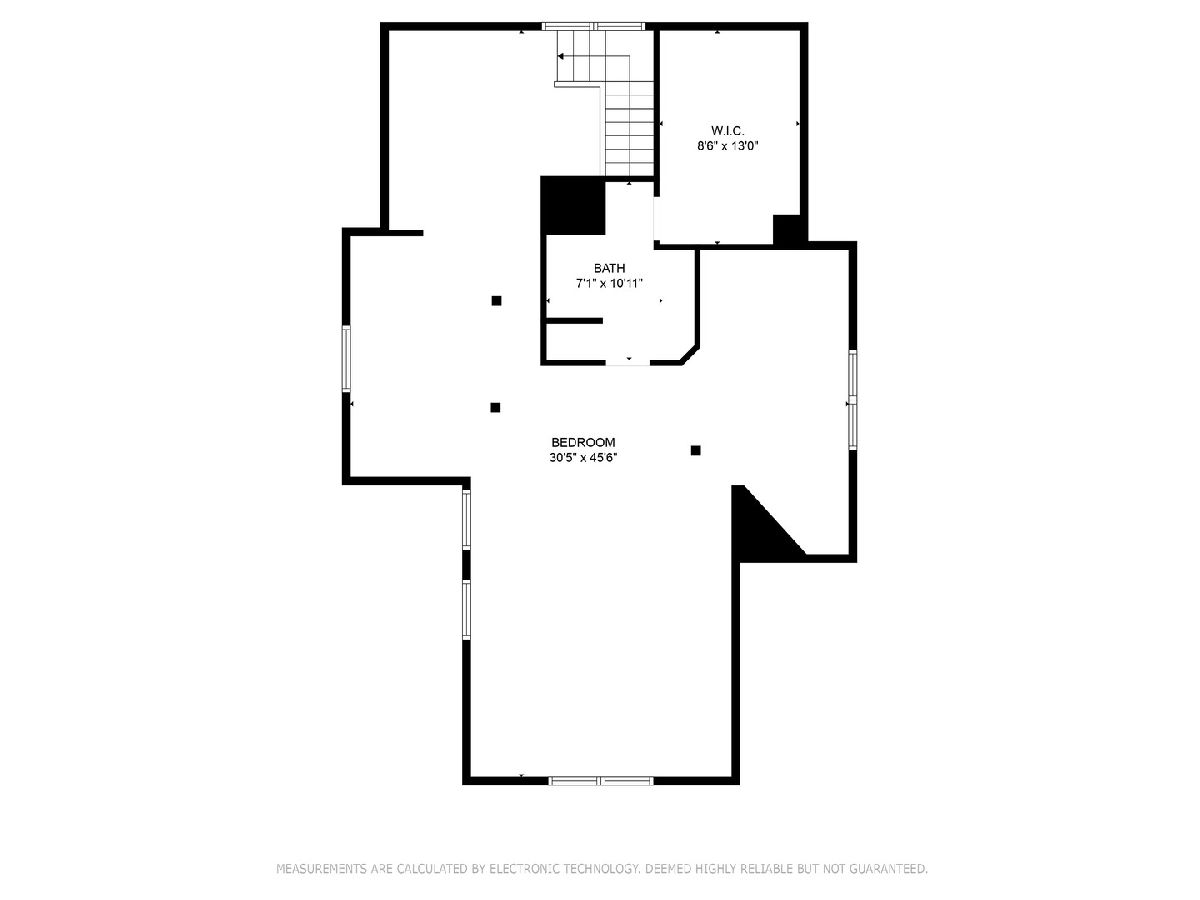
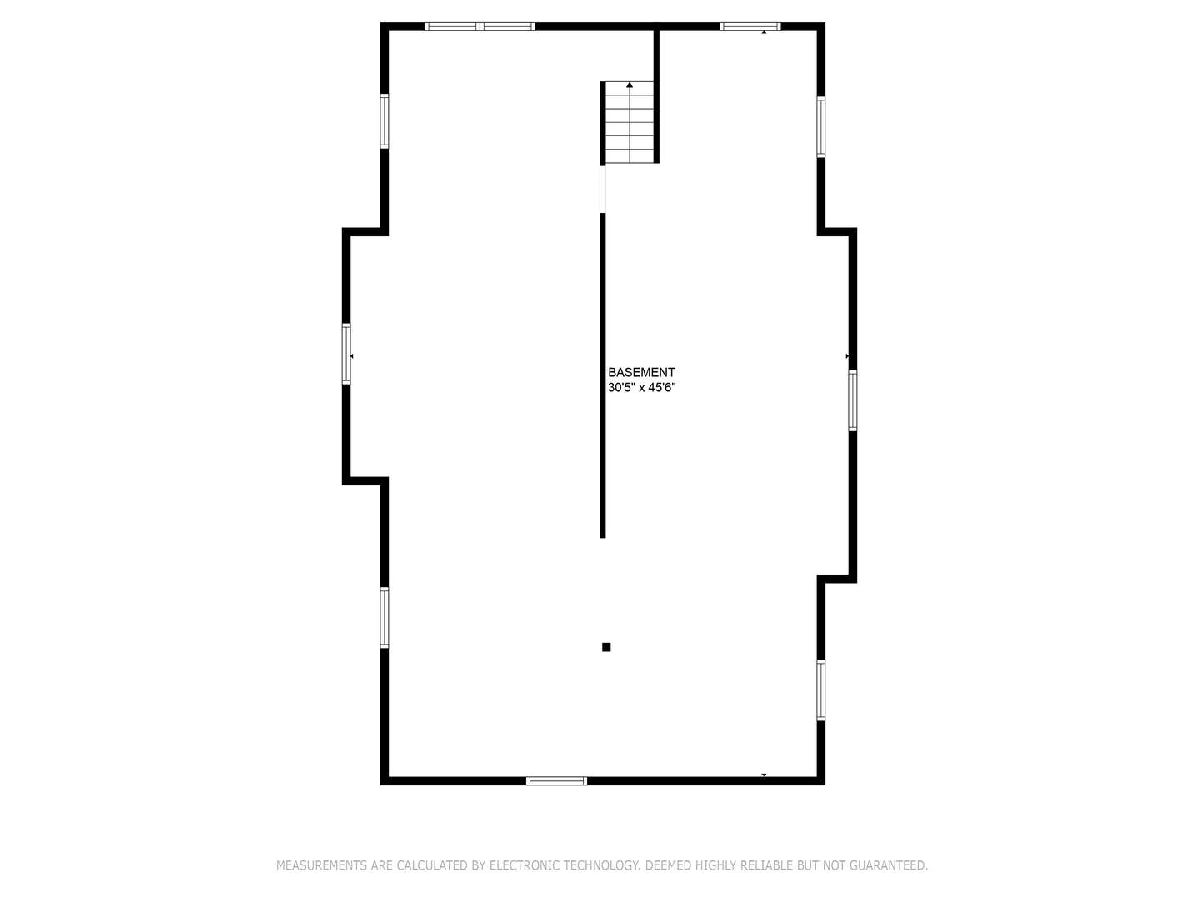
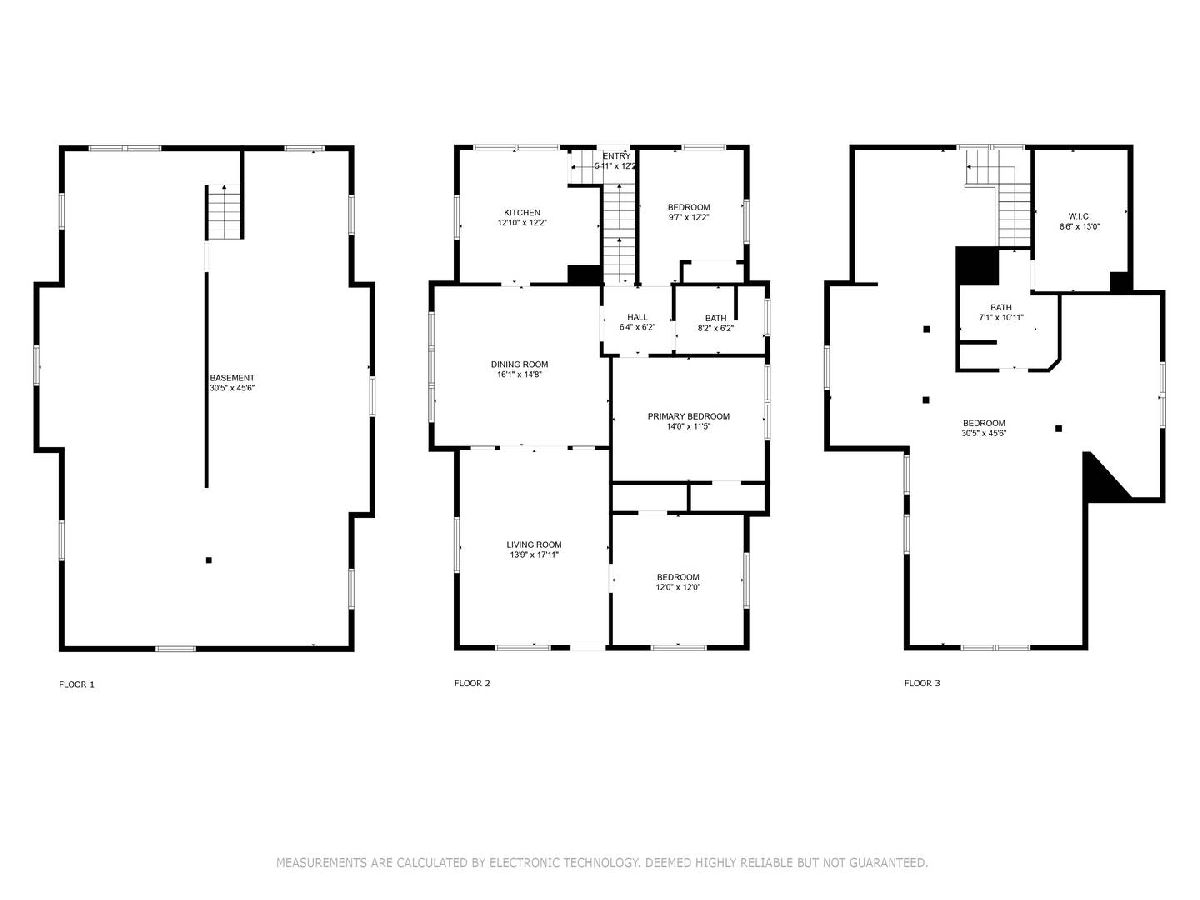
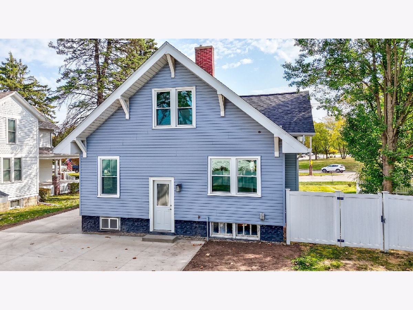
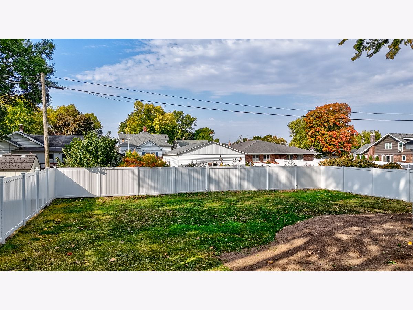
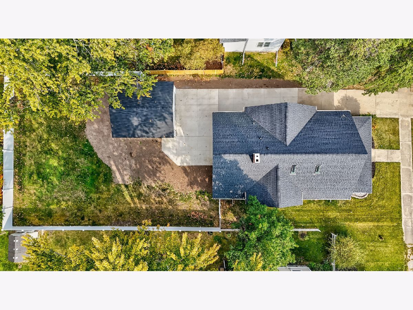
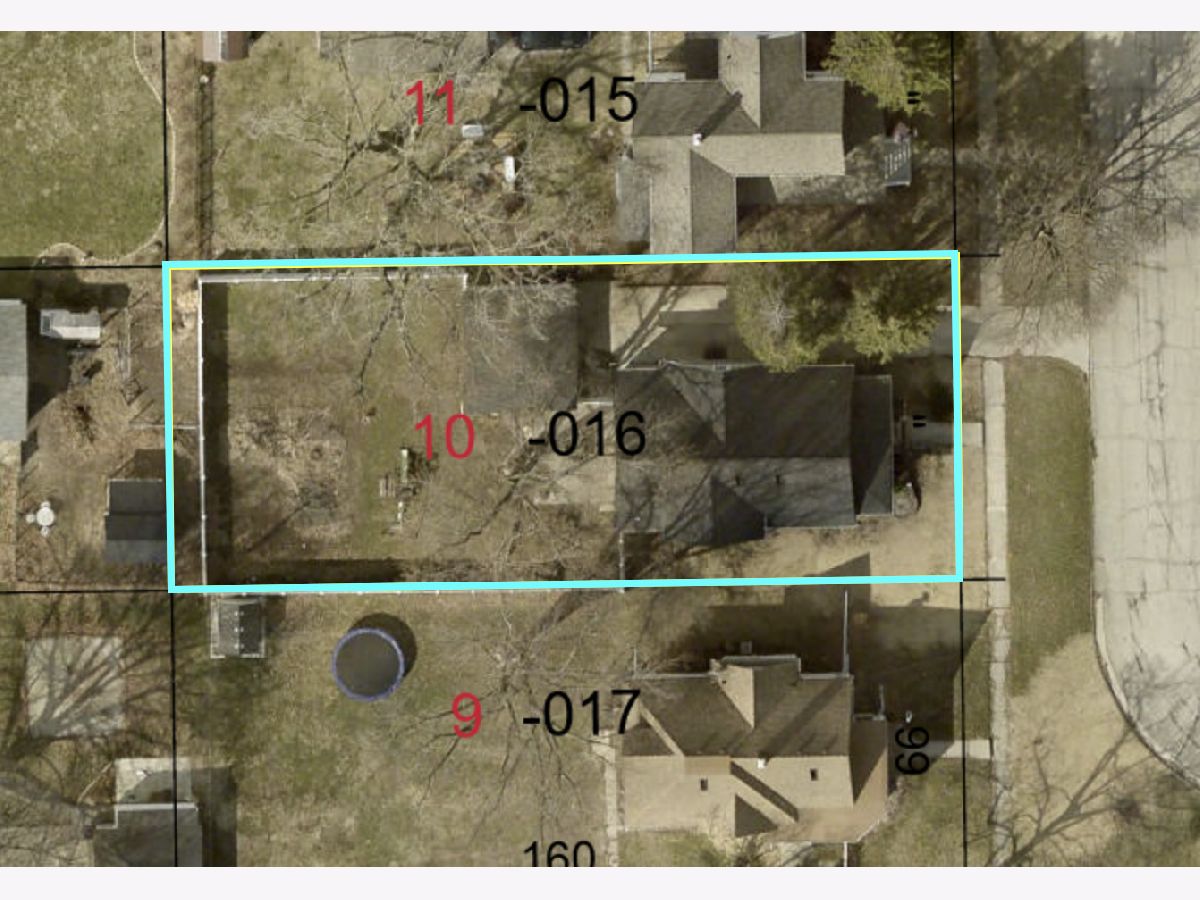
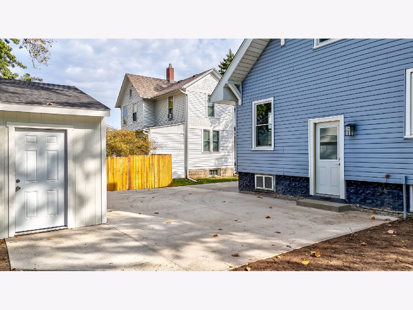
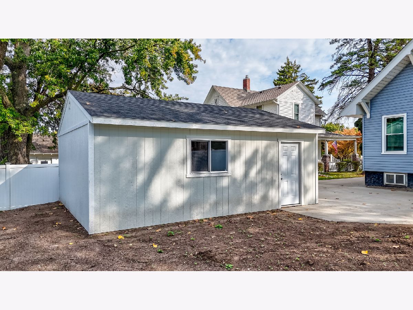
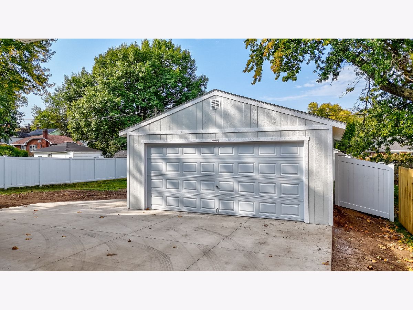
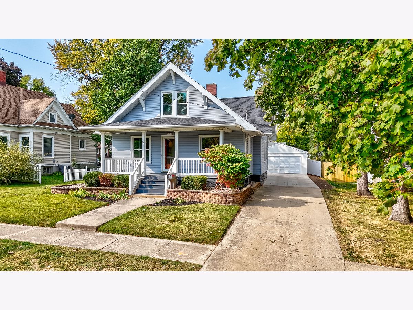
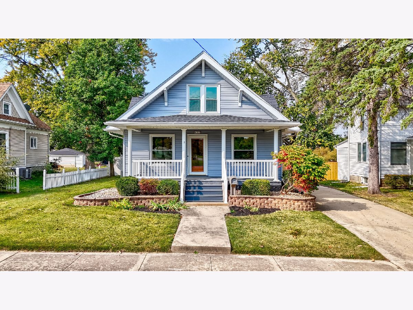
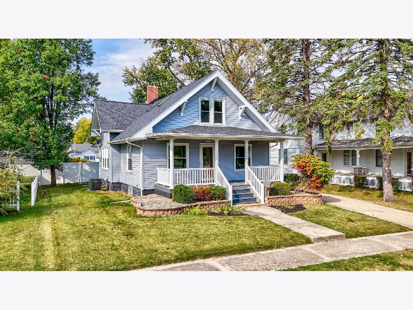
Room Specifics
Total Bedrooms: 4
Bedrooms Above Ground: 4
Bedrooms Below Ground: 0
Dimensions: —
Floor Type: —
Dimensions: —
Floor Type: —
Dimensions: —
Floor Type: —
Full Bathrooms: 2
Bathroom Amenities: —
Bathroom in Basement: 0
Rooms: —
Basement Description: Partially Finished
Other Specifics
| 2 | |
| — | |
| Concrete | |
| — | |
| — | |
| 66X160 | |
| Finished | |
| — | |
| — | |
| — | |
| Not in DB | |
| — | |
| — | |
| — | |
| — |
Tax History
| Year | Property Taxes |
|---|---|
| 2007 | $2,911 |
| 2023 | $4,414 |
| 2024 | $3,380 |
Contact Agent
Nearby Similar Homes
Contact Agent
Listing Provided By
Coldwell Banker Real Estate Group


