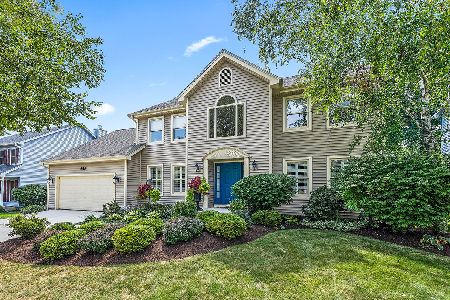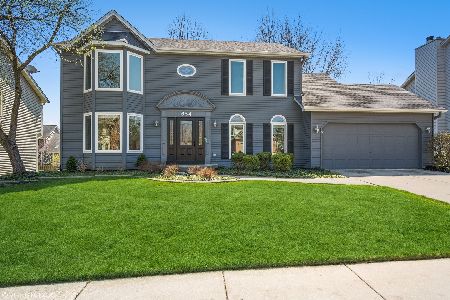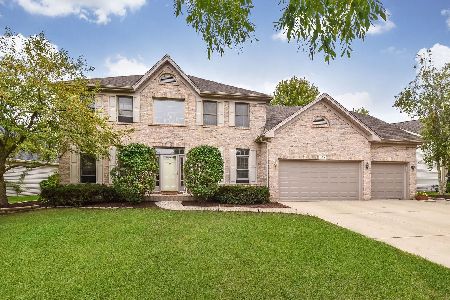643 Westridge Drive, Aurora, Illinois 60504
$341,000
|
Sold
|
|
| Status: | Closed |
| Sqft: | 2,777 |
| Cost/Sqft: | $125 |
| Beds: | 4 |
| Baths: | 3 |
| Year Built: | 1992 |
| Property Taxes: | $10,700 |
| Days On Market: | 3639 |
| Lot Size: | 0,20 |
Description
THIS ONE JUST FEELS RIGHT! The wonderful SPACE, comfortable floor plan & incredible PRICE of this Oakhurst home set it apart from the rest. From the moment you step foot on the covered front porch you'll agree-this is a great place to call home! Hardwood floors grace the entry way, KIT & eating area. Brand new carpet covers the rest of the home. Updated KIT w/corian counters, stainless steel appliances, new tile backsplash & loads of cabinet space flows right into the vaulted FAM RM w/floor to ceiling brick fireplace, skylights & bayed windows to the back yard. So light & bright! Southern exposure provides even light throughout the day. Spacious BRs, each w/a walk-in closet. FIN BSMT w/rec area & huge storage area. Outstanding trim detail. Newer roof, high eff furnace & a/c. Party-sized deck & paver patio overlooks pro landscaped yd. Walk to pool, clubhouse & elementary schl. Mins to Rte 59 train, corridor & shopping. Check the comps & do the math-this one's priced right! WELCOME HOME!
Property Specifics
| Single Family | |
| — | |
| Traditional | |
| 1992 | |
| Full | |
| — | |
| No | |
| 0.2 |
| Du Page | |
| Oakhurst | |
| 270 / Annual | |
| Other | |
| Public | |
| Public Sewer | |
| 09131061 | |
| 0730307022 |
Nearby Schools
| NAME: | DISTRICT: | DISTANCE: | |
|---|---|---|---|
|
Grade School
Steck Elementary School |
204 | — | |
|
Middle School
Fischer Middle School |
204 | Not in DB | |
|
High School
Waubonsie Valley High School |
204 | Not in DB | |
Property History
| DATE: | EVENT: | PRICE: | SOURCE: |
|---|---|---|---|
| 14 Mar, 2008 | Sold | $348,100 | MRED MLS |
| 20 Feb, 2008 | Under contract | $375,000 | MRED MLS |
| — | Last price change | $389,900 | MRED MLS |
| 6 Aug, 2007 | Listed for sale | $389,900 | MRED MLS |
| 29 Apr, 2016 | Sold | $341,000 | MRED MLS |
| 6 Mar, 2016 | Under contract | $347,500 | MRED MLS |
| 4 Feb, 2016 | Listed for sale | $347,500 | MRED MLS |
Room Specifics
Total Bedrooms: 4
Bedrooms Above Ground: 4
Bedrooms Below Ground: 0
Dimensions: —
Floor Type: Carpet
Dimensions: —
Floor Type: Carpet
Dimensions: —
Floor Type: Carpet
Full Bathrooms: 3
Bathroom Amenities: Whirlpool,Separate Shower,Double Sink
Bathroom in Basement: 0
Rooms: Breakfast Room,Recreation Room,Storage
Basement Description: Finished
Other Specifics
| 2.5 | |
| Concrete Perimeter | |
| Concrete | |
| Deck, Brick Paver Patio | |
| Landscaped | |
| 72X113X72X132 | |
| — | |
| Full | |
| Vaulted/Cathedral Ceilings, Skylight(s), Hardwood Floors | |
| Range, Microwave, Dishwasher, Refrigerator, Washer, Dryer | |
| Not in DB | |
| Clubhouse, Pool, Tennis Courts, Sidewalks | |
| — | |
| — | |
| Wood Burning, Gas Log |
Tax History
| Year | Property Taxes |
|---|---|
| 2008 | $8,262 |
| 2016 | $10,700 |
Contact Agent
Nearby Similar Homes
Nearby Sold Comparables
Contact Agent
Listing Provided By
Baird & Warner









