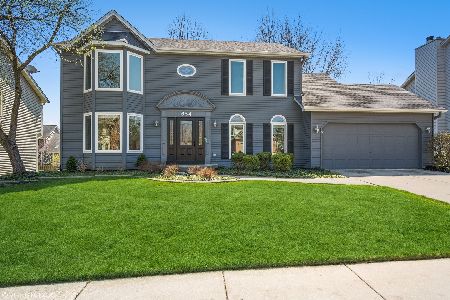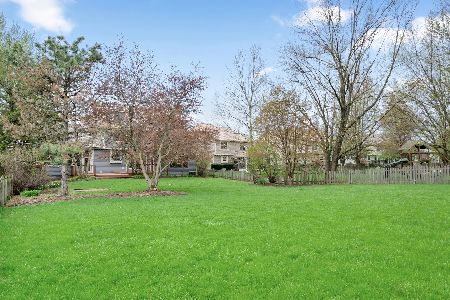648 Clarendon Lane, Aurora, Illinois 60504
$476,000
|
Sold
|
|
| Status: | Closed |
| Sqft: | 2,966 |
| Cost/Sqft: | $158 |
| Beds: | 4 |
| Baths: | 3 |
| Year Built: | 1993 |
| Property Taxes: | $10,675 |
| Days On Market: | 1602 |
| Lot Size: | 0,19 |
Description
** MULTIPLE OFFERS RECEIVED** HIGHEST AND BEST DUE MONDAY AT NOON**Stunning home with hardwood floors throughout the main level, plantation shutters, and a first-floor office in highly sought-after Oakhurst subdivision! Home features over 4,000 sq ft of finished living space, 4 bedrooms, 2.1 bath, 2 car garage with epoxy flooring and a professionally landscaped yard! First floor consists of open concept kitchen to family room, dining room, living room, granite countertops, stainless steel appliances, and laundry room/mud room! Gorgeous family room with 2 story staircase, skylights, and a brick fireplace. Upstairs you will find a large master bedroom with hardwood floors, walk in closet, and private bathroom with dual vanities and separate soaker tub and shower. 3 additional bedrooms and full hall bath finish up the second floor. Huge newly finished basement with office or guest bedroom space, recreation room, and a media room! Wood deck and paver patio! New driveway and walkway! Newer roof and siding!
Property Specifics
| Single Family | |
| — | |
| — | |
| 1993 | |
| Full | |
| — | |
| No | |
| 0.19 |
| Du Page | |
| — | |
| 312 / Annual | |
| Insurance | |
| Public | |
| Public Sewer | |
| 11198789 | |
| 0730307012 |
Nearby Schools
| NAME: | DISTRICT: | DISTANCE: | |
|---|---|---|---|
|
Grade School
Steck Elementary School |
204 | — | |
|
Middle School
Fischer Middle School |
204 | Not in DB | |
|
High School
Waubonsie Valley High School |
204 | Not in DB | |
Property History
| DATE: | EVENT: | PRICE: | SOURCE: |
|---|---|---|---|
| 15 Oct, 2021 | Sold | $476,000 | MRED MLS |
| 7 Sep, 2021 | Under contract | $469,000 | MRED MLS |
| 2 Sep, 2021 | Listed for sale | $469,000 | MRED MLS |
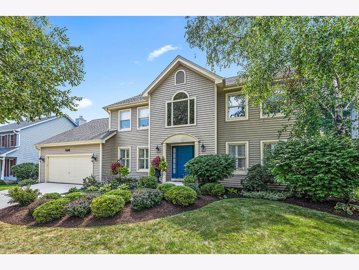
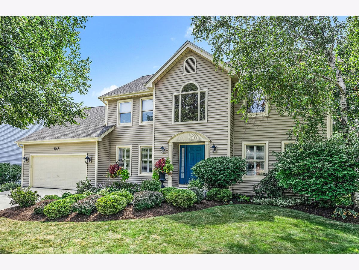
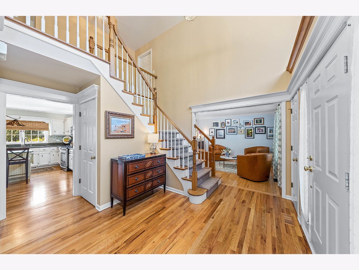
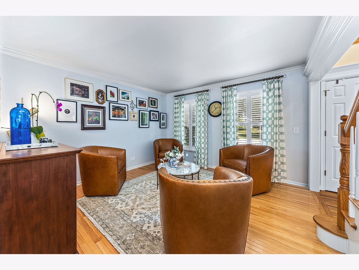
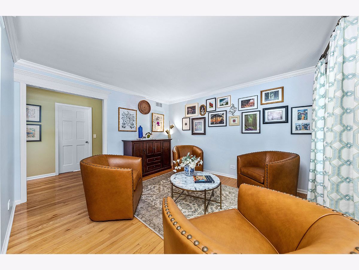
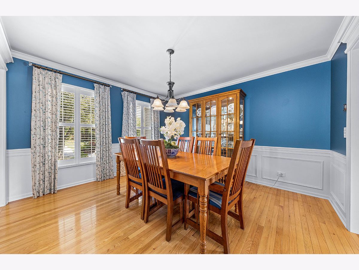
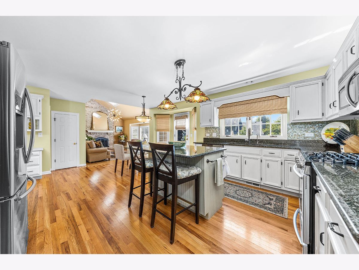
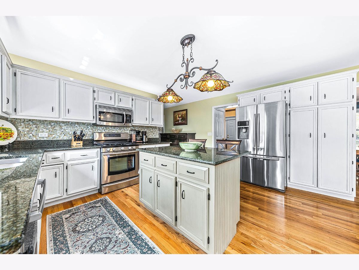
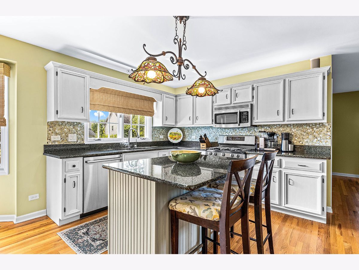
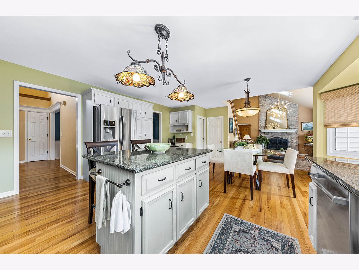
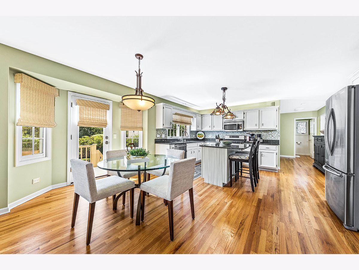
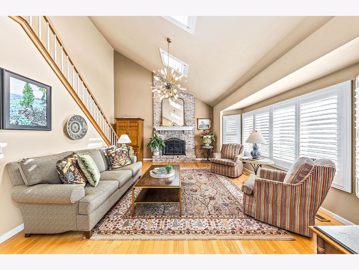
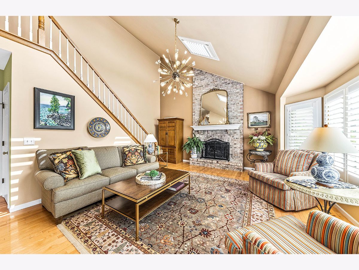
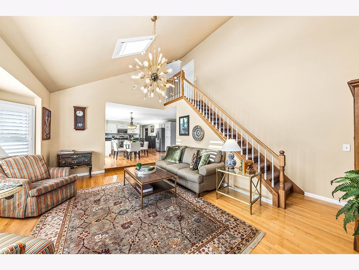
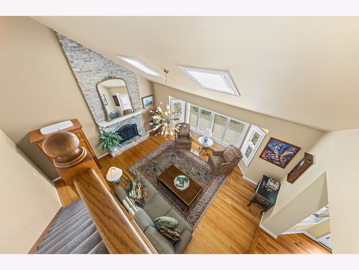
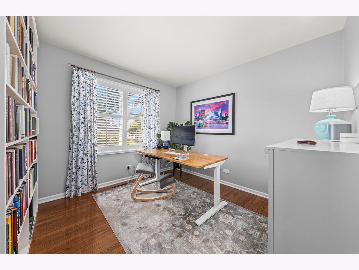
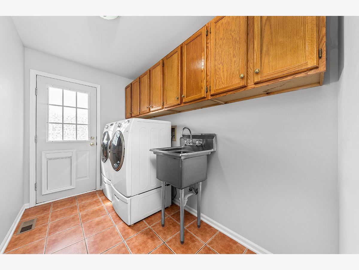
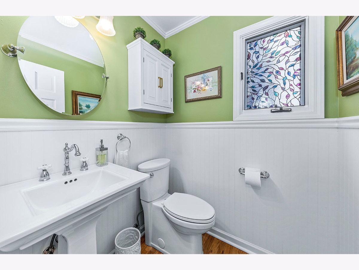
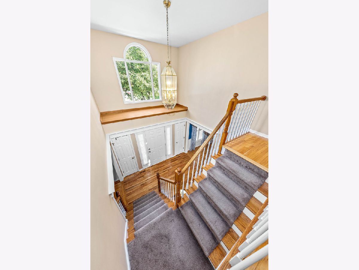
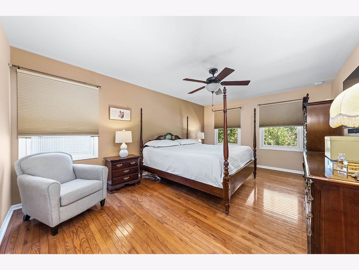
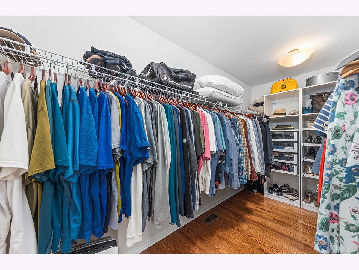
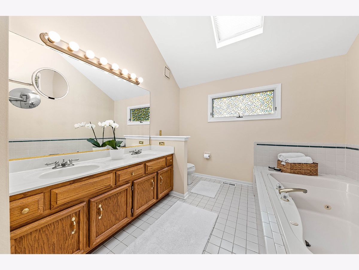
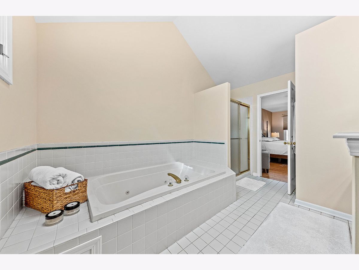

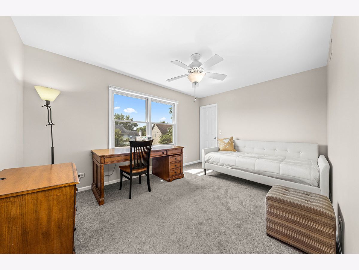
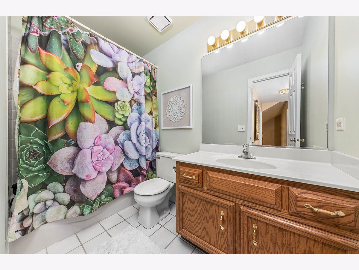
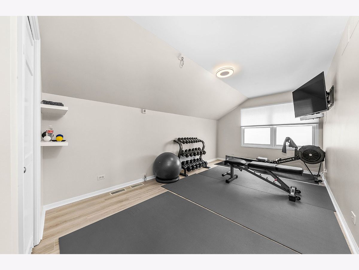
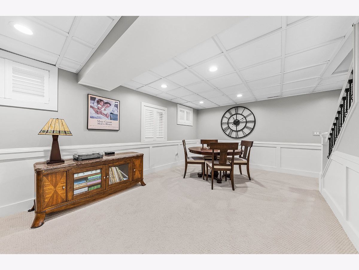
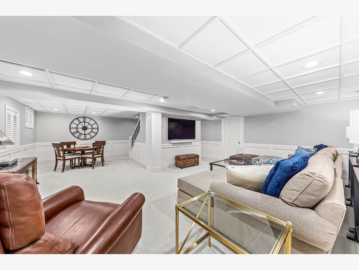
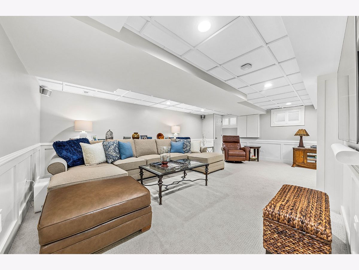
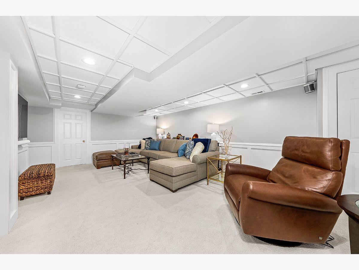
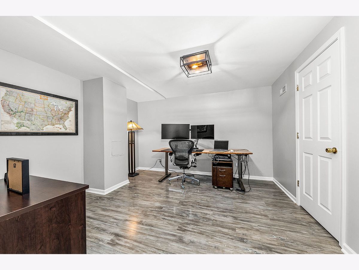
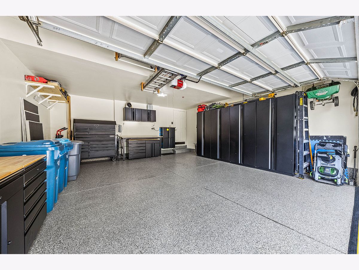
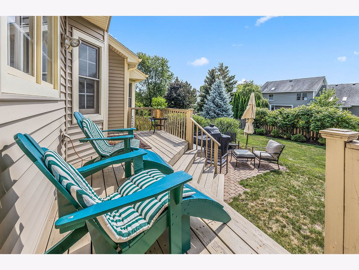
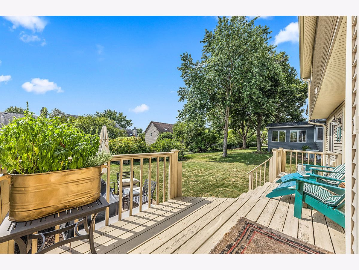
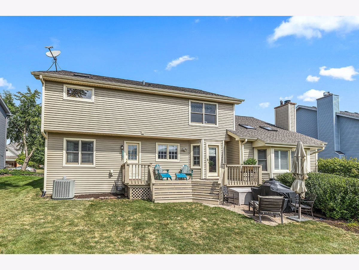
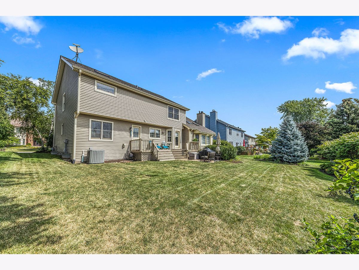
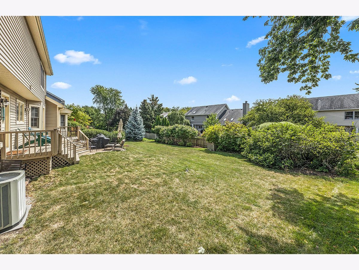
Room Specifics
Total Bedrooms: 4
Bedrooms Above Ground: 4
Bedrooms Below Ground: 0
Dimensions: —
Floor Type: Hardwood
Dimensions: —
Floor Type: Carpet
Dimensions: —
Floor Type: Wood Laminate
Full Bathrooms: 3
Bathroom Amenities: Separate Shower,Double Sink,Soaking Tub
Bathroom in Basement: 0
Rooms: Den,Foyer,Media Room,Office,Recreation Room
Basement Description: Finished
Other Specifics
| 2 | |
| — | |
| Concrete | |
| Deck, Patio | |
| Landscaped | |
| 8276 | |
| — | |
| Full | |
| Vaulted/Cathedral Ceilings, Skylight(s), Hardwood Floors, First Floor Laundry, Walk-In Closet(s), Granite Counters, Separate Dining Room | |
| Range, Microwave, Dishwasher, High End Refrigerator, Washer, Dryer, Disposal, Stainless Steel Appliance(s) | |
| Not in DB | |
| Park, Tennis Court(s), Sidewalks, Street Lights | |
| — | |
| — | |
| — |
Tax History
| Year | Property Taxes |
|---|---|
| 2021 | $10,675 |
Contact Agent
Nearby Similar Homes
Nearby Sold Comparables
Contact Agent
Listing Provided By
john greene, Realtor




