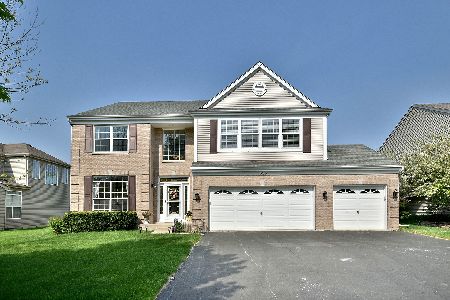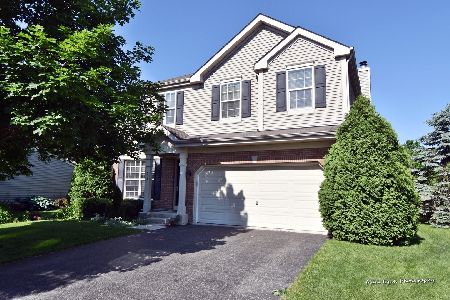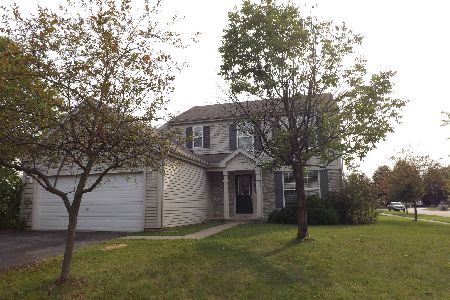643 Wingpointe Drive, Aurora, Illinois 60506
$459,749
|
Sold
|
|
| Status: | Closed |
| Sqft: | 3,600 |
| Cost/Sqft: | $130 |
| Beds: | 4 |
| Baths: | 3 |
| Year Built: | 2004 |
| Property Taxes: | $10,296 |
| Days On Market: | 516 |
| Lot Size: | 0,24 |
Description
This open and airy move-in ready Lindens home is located in the desirable Kaneville School District and offers 4 bedrooms, 2.5 baths, and a 3-car garage, all within a fenced yard. The grand foyer greets you with a soaring 2-story ceiling and Brazilian Cherry floors leading to a bright and inviting formal living room. The kitchen is a cook's dream, featuring beautiful white quartz counters, Brazilian Cherry floors & center island perfect for congregating. A spacious eating area provides access to the patio and fenced yard. Off the kitchen is a separate formal dining room. The HUGE family room boasts an impressive two-story ceiling. French doors open to the home office, ideal for remote work or study. The large owner's suite includes a spacious walk-in closet and large en-suite bath with double sinks, quartz countertops and new vinyl plank flooring. Three additional bright and sunny bedrooms are located on the second floor, along with a full bath with vinyl plank flooring and large quartz countertop and convenient laundry room. The basement is expansive and offers plenty of space for your finishing ideas, with no crawl space, truly a "full" basement. The 3-car garage provides ample storage and parking. This home has seen numerous updates including a kitchen update 2021, new roof 2020, premium front door and garage doors 2020.
Property Specifics
| Single Family | |
| — | |
| — | |
| 2004 | |
| — | |
| — | |
| No | |
| 0.24 |
| Kane | |
| The Lindens | |
| 0 / Not Applicable | |
| — | |
| — | |
| — | |
| 12115820 | |
| 1425227027 |
Nearby Schools
| NAME: | DISTRICT: | DISTANCE: | |
|---|---|---|---|
|
Grade School
Mcdole Elementary School |
302 | — | |
|
Middle School
Harter Middle School |
302 | Not in DB | |
|
High School
Kaneland High School |
302 | Not in DB | |
Property History
| DATE: | EVENT: | PRICE: | SOURCE: |
|---|---|---|---|
| 14 Aug, 2024 | Sold | $459,749 | MRED MLS |
| 23 Jul, 2024 | Under contract | $469,499 | MRED MLS |
| 21 Jul, 2024 | Listed for sale | $469,499 | MRED MLS |
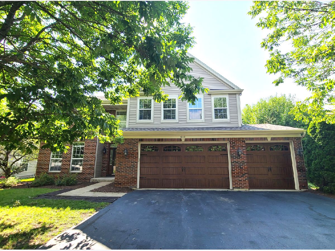
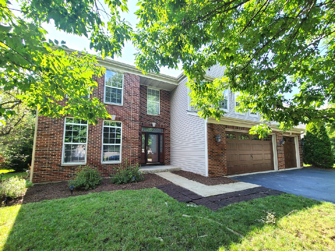
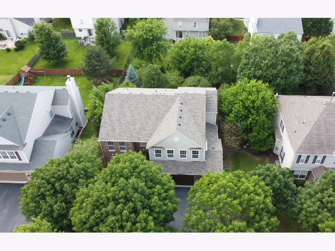
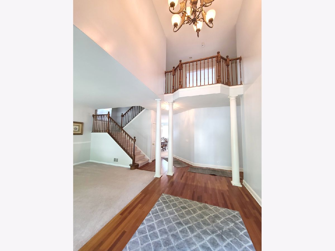
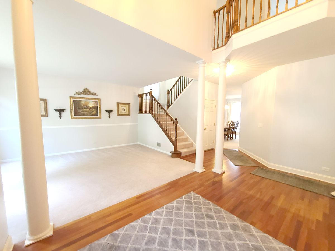
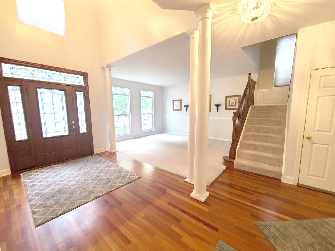
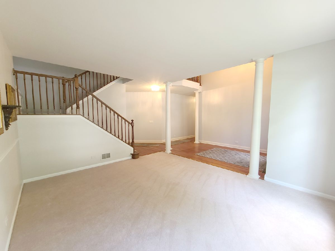
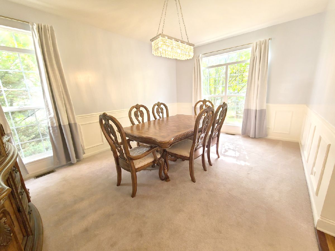
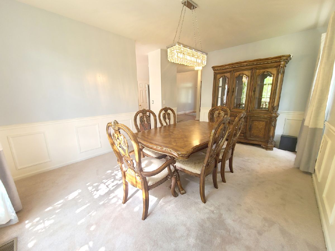
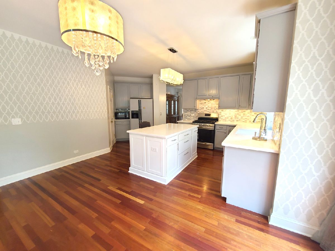
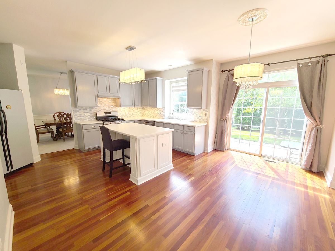
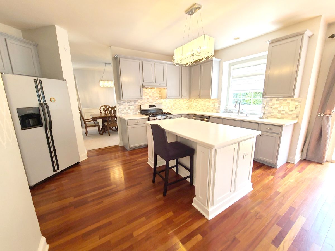
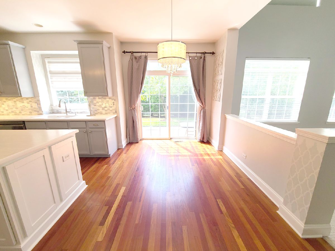
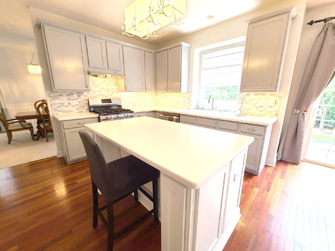
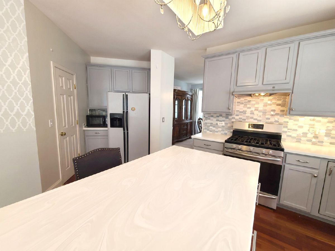
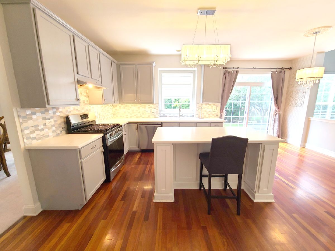
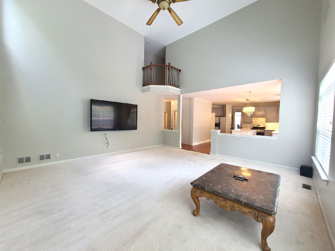
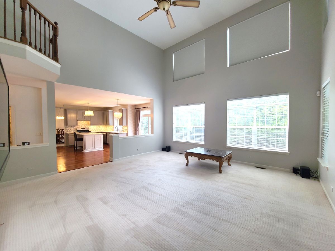
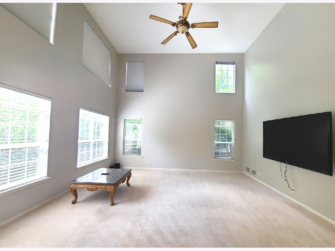
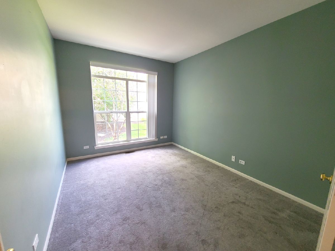
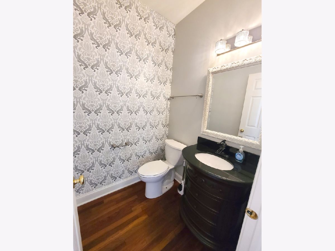
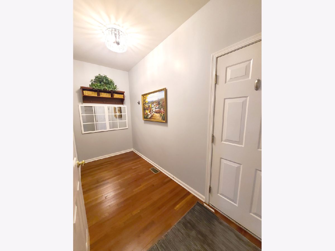
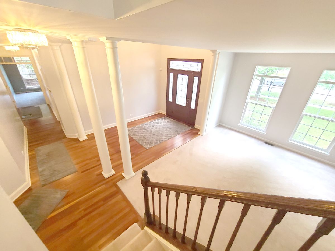
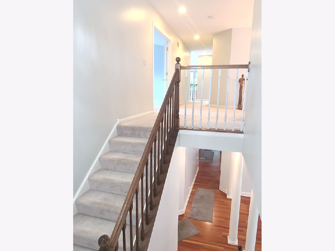
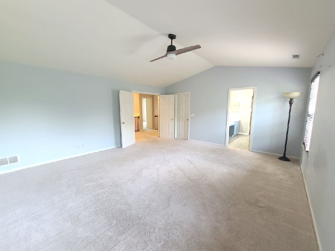
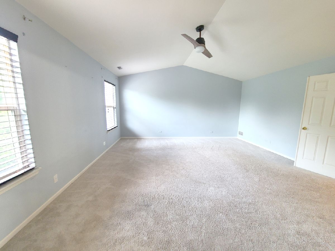
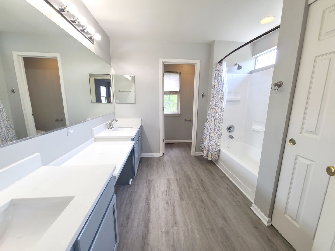
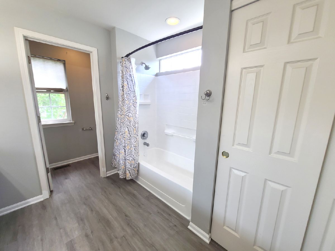
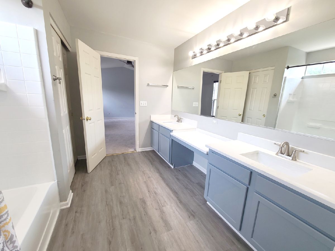
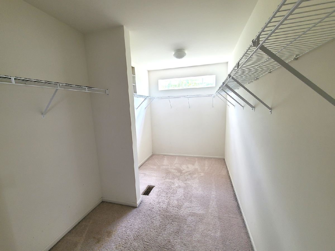
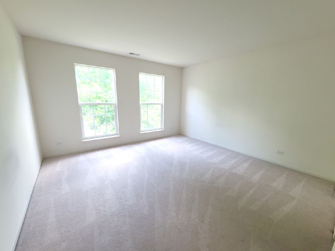
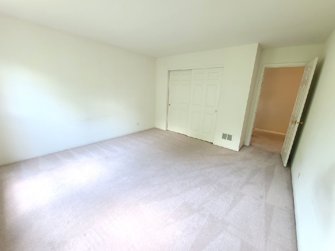
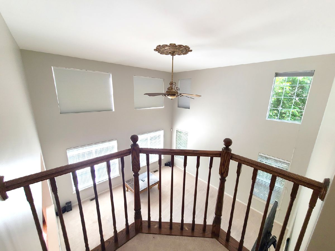
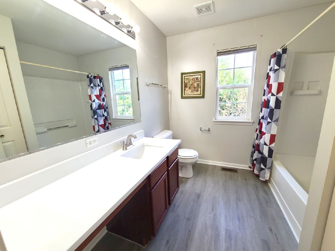
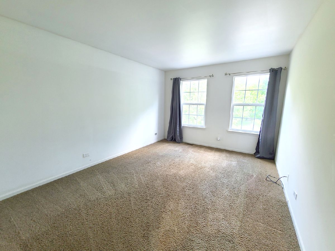
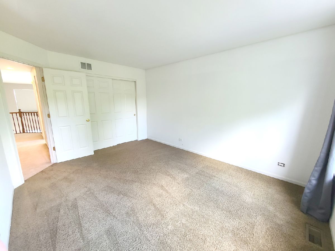
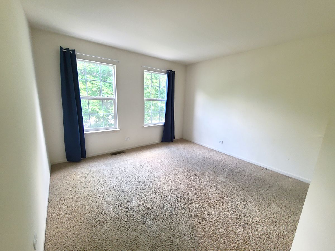
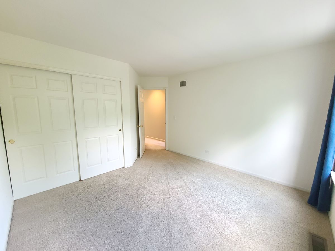
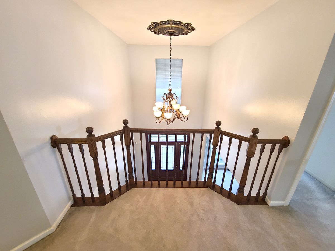
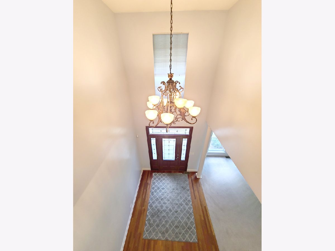
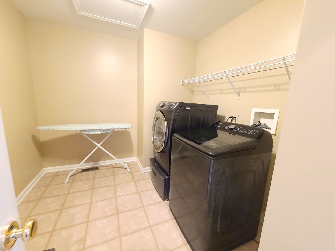
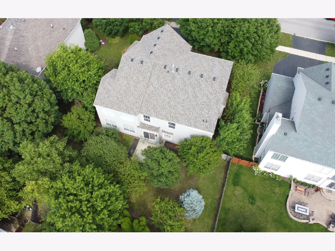
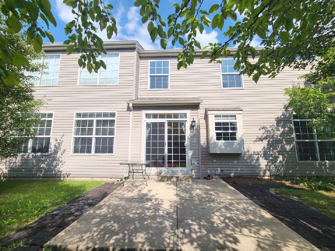
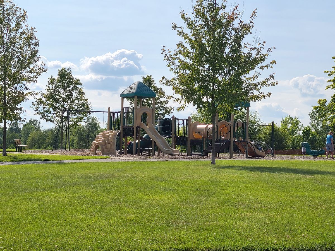
Room Specifics
Total Bedrooms: 4
Bedrooms Above Ground: 4
Bedrooms Below Ground: 0
Dimensions: —
Floor Type: —
Dimensions: —
Floor Type: —
Dimensions: —
Floor Type: —
Full Bathrooms: 3
Bathroom Amenities: —
Bathroom in Basement: 0
Rooms: —
Basement Description: Unfinished
Other Specifics
| 3 | |
| — | |
| Asphalt | |
| — | |
| — | |
| 139X76 | |
| — | |
| — | |
| — | |
| — | |
| Not in DB | |
| — | |
| — | |
| — | |
| — |
Tax History
| Year | Property Taxes |
|---|---|
| 2024 | $10,296 |
Contact Agent
Nearby Similar Homes
Nearby Sold Comparables
Contact Agent
Listing Provided By
RE/MAX Suburban





