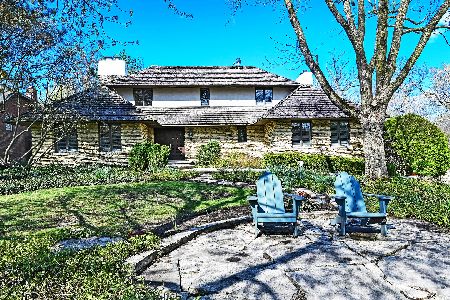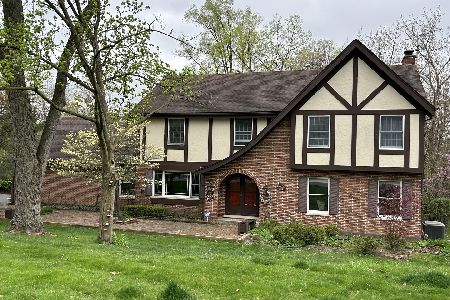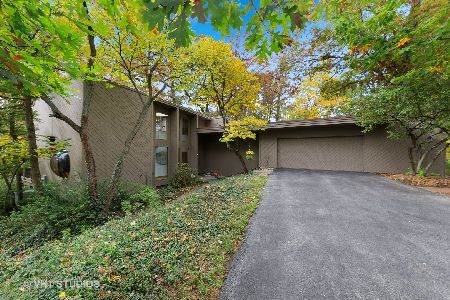6433 Apache Drive, Indian Head Park, Illinois 60525
$565,000
|
Sold
|
|
| Status: | Closed |
| Sqft: | 5,300 |
| Cost/Sqft: | $115 |
| Beds: | 5 |
| Baths: | 4 |
| Year Built: | 1978 |
| Property Taxes: | $10,712 |
| Days On Market: | 4974 |
| Lot Size: | 0,45 |
Description
Bright & beautiful executive style living in a truly remarkable custom designed mid-century stone & cedar step ranch set on a spectacular landscaped near half acre lot in sought after Indian Head Park. Entertain w/ease in this 5300 sq ft 5 bdrm/3.1 bath estate home featuring,2 fireplcs,1st flr laundry,full walkout basement w/sunken wet bar,full bath,& fireplace,bocci ball crt,mstr whrlpl tub, so much more! "As-is"
Property Specifics
| Single Family | |
| — | |
| Step Ranch | |
| 1978 | |
| Full,Walkout | |
| — | |
| No | |
| 0.45 |
| Cook | |
| — | |
| 0 / Not Applicable | |
| None | |
| Lake Michigan | |
| Public Sewer | |
| 08085575 | |
| 18192010410000 |
Nearby Schools
| NAME: | DISTRICT: | DISTANCE: | |
|---|---|---|---|
|
Grade School
Highlands Elementary School |
106 | — | |
|
Middle School
Highlands Middle School |
106 | Not in DB | |
|
High School
Lyons Twp High School |
204 | Not in DB | |
Property History
| DATE: | EVENT: | PRICE: | SOURCE: |
|---|---|---|---|
| 9 Oct, 2012 | Sold | $565,000 | MRED MLS |
| 31 Aug, 2012 | Under contract | $610,000 | MRED MLS |
| — | Last price change | $675,000 | MRED MLS |
| 7 Jun, 2012 | Listed for sale | $699,900 | MRED MLS |
Room Specifics
Total Bedrooms: 5
Bedrooms Above Ground: 5
Bedrooms Below Ground: 0
Dimensions: —
Floor Type: Carpet
Dimensions: —
Floor Type: Carpet
Dimensions: —
Floor Type: Carpet
Dimensions: —
Floor Type: —
Full Bathrooms: 4
Bathroom Amenities: Whirlpool,Separate Shower,Double Sink,Soaking Tub
Bathroom in Basement: 1
Rooms: Balcony/Porch/Lanai,Bedroom 5,Den,Deck,Eating Area,Foyer,Loft,Recreation Room,Storage,Utility Room-Lower Level
Basement Description: Finished,Exterior Access
Other Specifics
| 2.5 | |
| Concrete Perimeter | |
| Brick,Concrete | |
| Balcony, Deck, Patio, Storms/Screens | |
| Irregular Lot,Landscaped,Wooded | |
| 67'X177'X84'X199'X97' | |
| Pull Down Stair,Unfinished | |
| Full | |
| Vaulted/Cathedral Ceilings, Skylight(s), Bar-Wet, Hardwood Floors, First Floor Laundry | |
| Double Oven, Dishwasher, Refrigerator, Washer, Dryer, Disposal | |
| Not in DB | |
| Sidewalks, Street Lights, Street Paved | |
| — | |
| — | |
| Gas Log, Gas Starter |
Tax History
| Year | Property Taxes |
|---|---|
| 2012 | $10,712 |
Contact Agent
Nearby Similar Homes
Nearby Sold Comparables
Contact Agent
Listing Provided By
Baird & Warner












