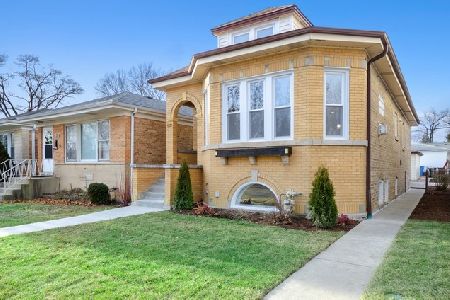6434 Oxford Avenue, Edison Park, Chicago, Illinois 60631
$387,500
|
Sold
|
|
| Status: | Closed |
| Sqft: | 2,384 |
| Cost/Sqft: | $167 |
| Beds: | 3 |
| Baths: | 3 |
| Year Built: | 1964 |
| Property Taxes: | $6,914 |
| Days On Market: | 2393 |
| Lot Size: | 0,07 |
Description
Great Location, Great neighborhood & Great schools. Don't miss out on this Rare Edison Park bungalow. The 600 plus square foot 2nd level addition makes this home truly unique. Features include 3 spacious bedrooms a office that could be easily used as a 4th bedroom. The main floor master and updated bathrooms are just the beginning. A large kitchen with a walk in pantry, breakfast eating area, dining room that walks out through the new sliding glass door to the deck that overlooks your private & fenced yard with a firepit and an oversized 2.5 car garage. A basement with a family room for those Sunday afternoon football games, a full bathroom, plenty of storage & you can walkout to the back yard. Just a short walk to Olympia Park, and close to shopping, the expressway and all the amenities of Edison Park. Book your showing now.
Property Specifics
| Single Family | |
| — | |
| Bungalow | |
| 1964 | |
| Full,English | |
| — | |
| No | |
| 0.07 |
| Cook | |
| — | |
| 0 / Not Applicable | |
| None | |
| Lake Michigan | |
| Public Sewer | |
| 10435285 | |
| 09363310150000 |
Nearby Schools
| NAME: | DISTRICT: | DISTANCE: | |
|---|---|---|---|
|
Grade School
Ebinger Elementary School |
299 | — | |
|
Middle School
Ebinger Elementary School |
299 | Not in DB | |
|
High School
Taft High School |
299 | Not in DB | |
Property History
| DATE: | EVENT: | PRICE: | SOURCE: |
|---|---|---|---|
| 13 Sep, 2019 | Sold | $387,500 | MRED MLS |
| 9 Aug, 2019 | Under contract | $399,000 | MRED MLS |
| — | Last price change | $405,000 | MRED MLS |
| 4 Jul, 2019 | Listed for sale | $439,000 | MRED MLS |
Room Specifics
Total Bedrooms: 3
Bedrooms Above Ground: 3
Bedrooms Below Ground: 0
Dimensions: —
Floor Type: Carpet
Dimensions: —
Floor Type: Carpet
Full Bathrooms: 3
Bathroom Amenities: —
Bathroom in Basement: 1
Rooms: Office,Utility Room-Lower Level,Pantry
Basement Description: Partially Finished
Other Specifics
| 2.5 | |
| — | |
| — | |
| — | |
| — | |
| 25X126X25X126 | |
| — | |
| None | |
| — | |
| Range, Microwave, Dishwasher, Refrigerator, Washer, Dryer | |
| Not in DB | |
| Sidewalks, Street Lights, Street Paved | |
| — | |
| — | |
| — |
Tax History
| Year | Property Taxes |
|---|---|
| 2019 | $6,914 |
Contact Agent
Nearby Similar Homes
Nearby Sold Comparables
Contact Agent
Listing Provided By
RE/MAX Action










