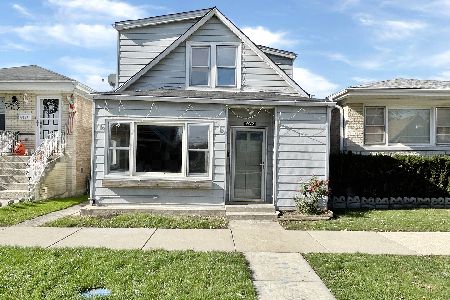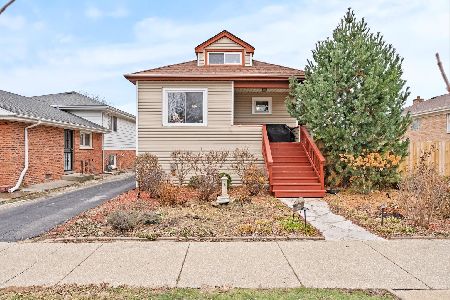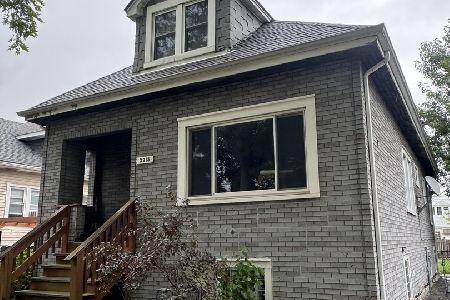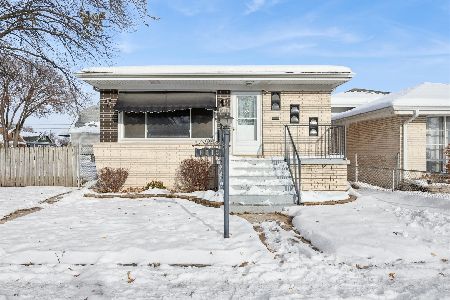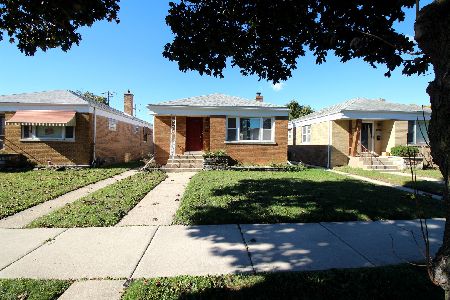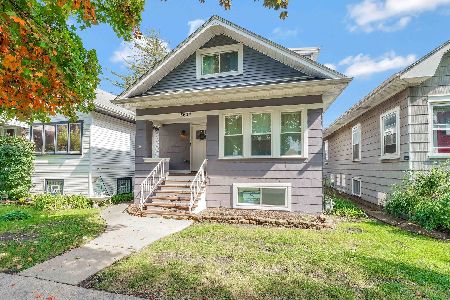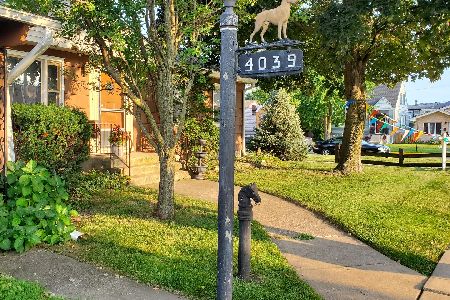6436 41st Street, Stickney, Illinois 60402
$445,000
|
Sold
|
|
| Status: | Closed |
| Sqft: | 4,100 |
| Cost/Sqft: | $110 |
| Beds: | 4 |
| Baths: | 4 |
| Year Built: | 2006 |
| Property Taxes: | $12,136 |
| Days On Market: | 939 |
| Lot Size: | 0,00 |
Description
Beautiful brick residence nestled on a quiet, tree lined street in prime Stickney location. Incredibly spacious residence boasts approximately 4,100 square feet of finished living space. Formal living rooms and dining rooms are perfect for entertaining on a grand scale. Gleaming hardwood flooring throughout. Chef's kitchen with ample cabinet space, granite countertops, and stainless steel appliances. Lovely primary suite with walk in closet and private bathroom. Finished basement offers bedrooms, full bathroom, recreation room, gaming area and large storage space. Heated, attached garage. Backyard surrounded by a privacy fence, is one of the largest in the area. Conveniently located, this residence is just minutes from shopping, METRA, dining,expressway access, prks, schools, and Midway airport. Schedule your appointment for a private showing. Motivated sellers will consider all offers.
Property Specifics
| Single Family | |
| — | |
| — | |
| 2006 | |
| — | |
| — | |
| No | |
| — |
| Cook | |
| — | |
| 0 / Not Applicable | |
| — | |
| — | |
| — | |
| 11813926 | |
| 19062140390000 |
Nearby Schools
| NAME: | DISTRICT: | DISTANCE: | |
|---|---|---|---|
|
Grade School
Edison Elementary School |
103 | — | |
Property History
| DATE: | EVENT: | PRICE: | SOURCE: |
|---|---|---|---|
| 9 May, 2008 | Sold | $440,000 | MRED MLS |
| 27 Mar, 2008 | Under contract | $459,500 | MRED MLS |
| 23 Sep, 2007 | Listed for sale | $459,500 | MRED MLS |
| 4 Jun, 2015 | Sold | $367,000 | MRED MLS |
| 27 Apr, 2015 | Under contract | $380,000 | MRED MLS |
| — | Last price change | $405,000 | MRED MLS |
| 11 Mar, 2015 | Listed for sale | $405,000 | MRED MLS |
| 21 Jul, 2023 | Sold | $445,000 | MRED MLS |
| 30 Jun, 2023 | Under contract | $450,000 | MRED MLS |
| 21 Jun, 2023 | Listed for sale | $450,000 | MRED MLS |
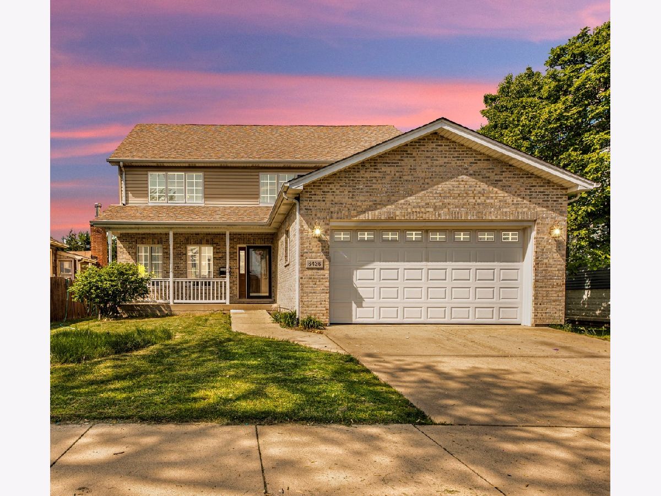
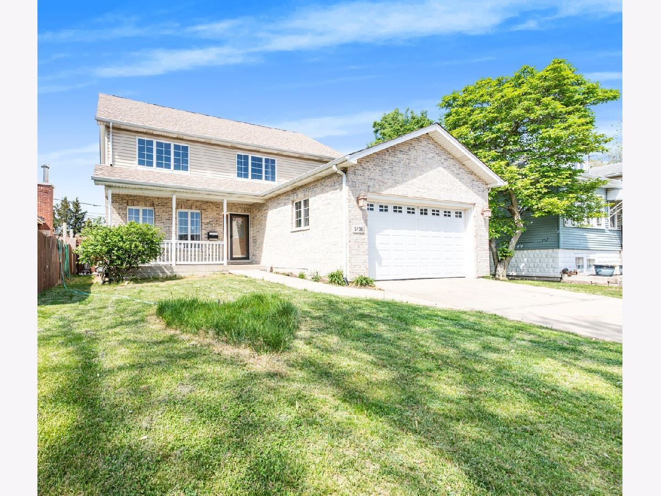
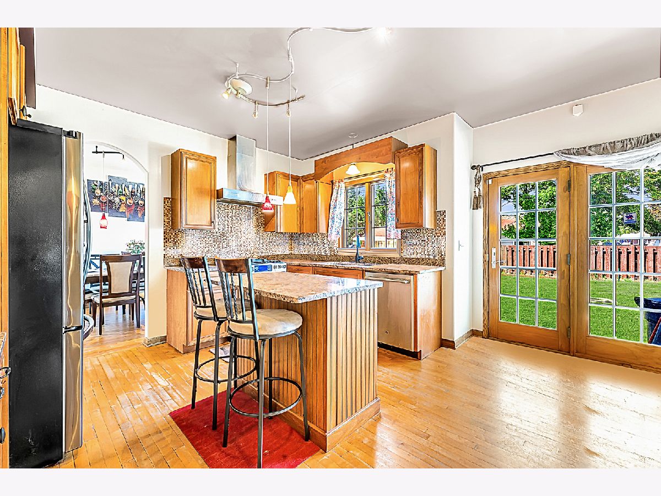
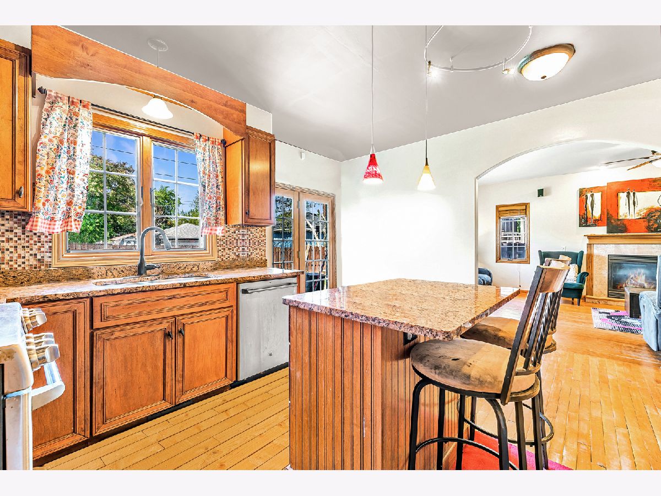
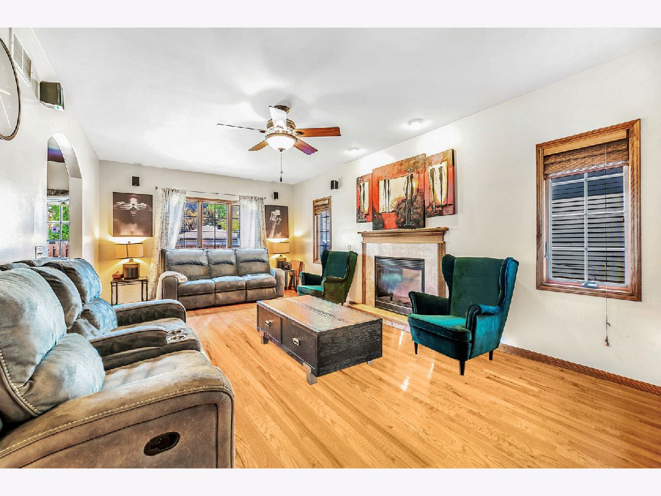
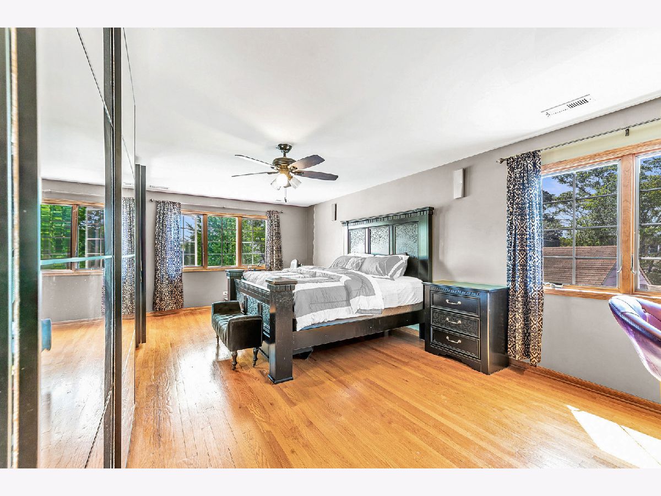
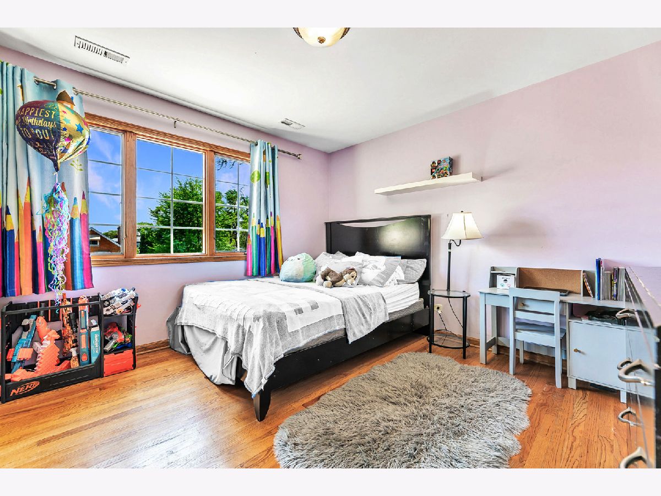
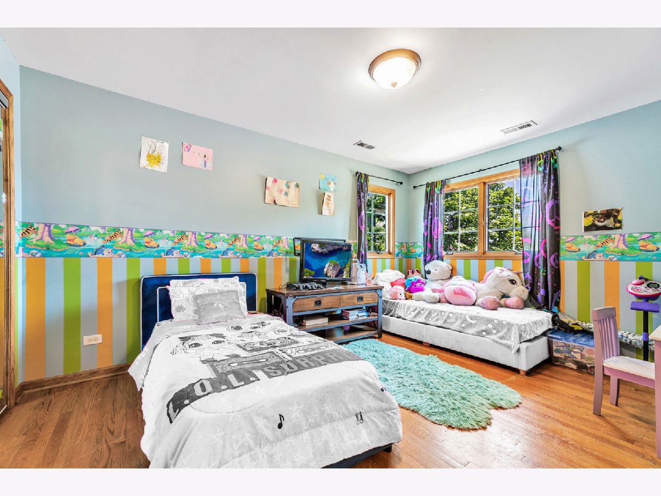
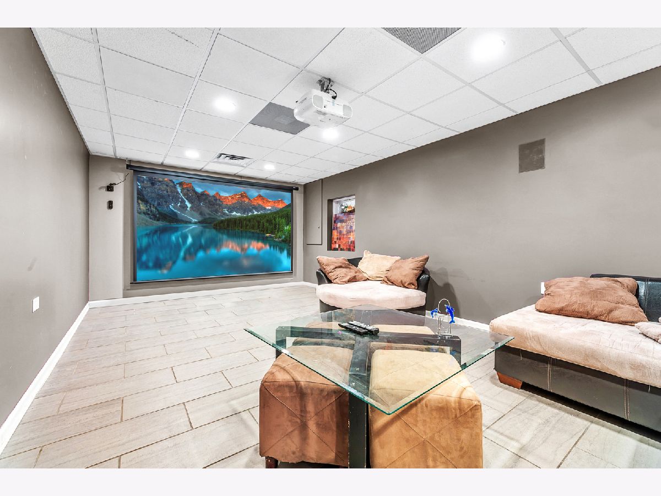
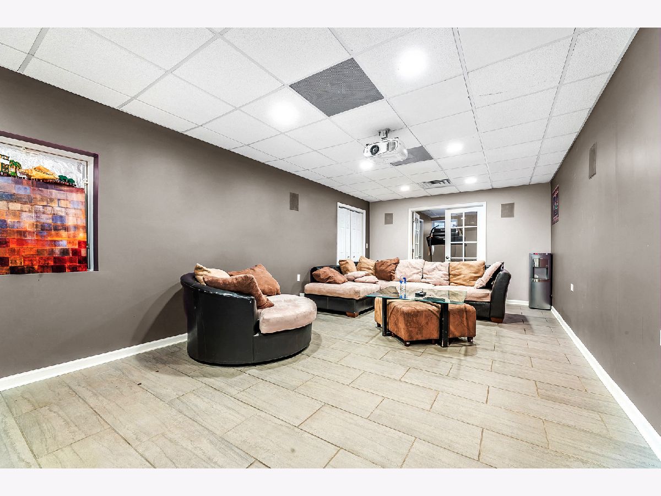
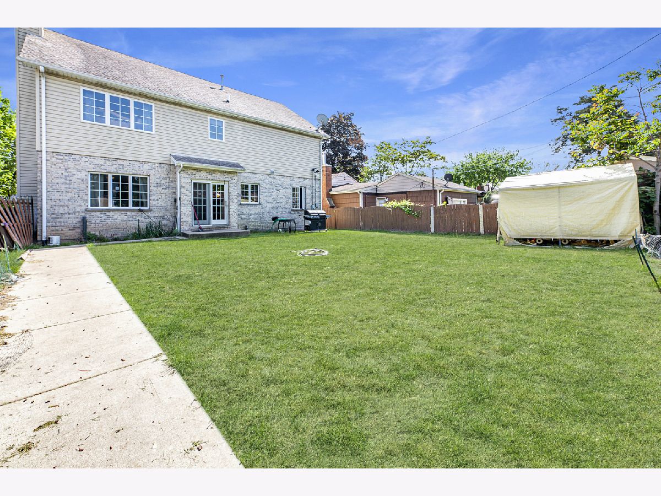
Room Specifics
Total Bedrooms: 6
Bedrooms Above Ground: 4
Bedrooms Below Ground: 2
Dimensions: —
Floor Type: —
Dimensions: —
Floor Type: —
Dimensions: —
Floor Type: —
Dimensions: —
Floor Type: —
Dimensions: —
Floor Type: —
Full Bathrooms: 4
Bathroom Amenities: Whirlpool,Separate Shower,Double Sink,Garden Tub,Soaking Tub
Bathroom in Basement: 1
Rooms: —
Basement Description: Finished
Other Specifics
| 2 | |
| — | |
| Concrete | |
| — | |
| — | |
| 6100 | |
| Unfinished | |
| — | |
| — | |
| — | |
| Not in DB | |
| — | |
| — | |
| — | |
| — |
Tax History
| Year | Property Taxes |
|---|---|
| 2015 | $6,061 |
| 2023 | $12,136 |
Contact Agent
Nearby Similar Homes
Nearby Sold Comparables
Contact Agent
Listing Provided By
@properties Christie's International Real Estate

