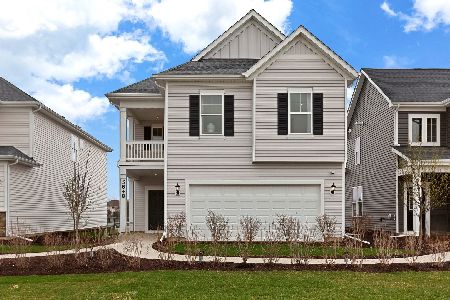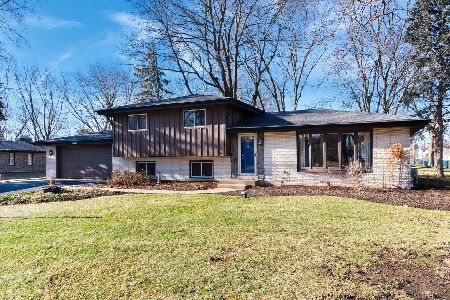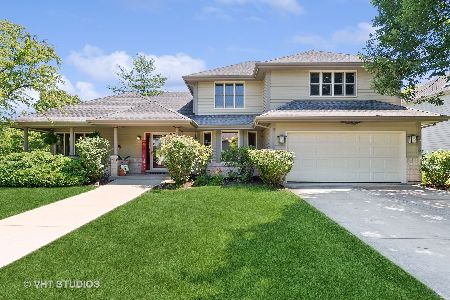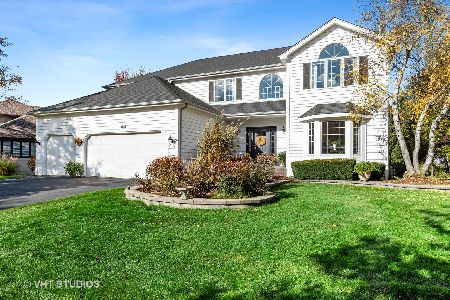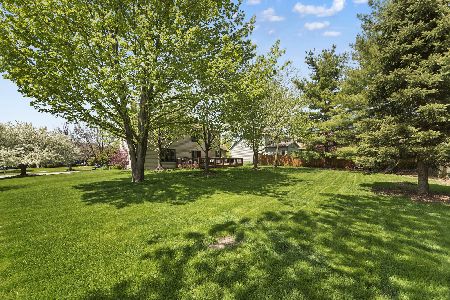644 Connecticut Avenue, Naperville, Illinois 60565
$484,000
|
Sold
|
|
| Status: | Closed |
| Sqft: | 3,494 |
| Cost/Sqft: | $142 |
| Beds: | 5 |
| Baths: | 4 |
| Year Built: | 1990 |
| Property Taxes: | $12,409 |
| Days On Market: | 2868 |
| Lot Size: | 0,27 |
Description
Spectacular 5 bedroom, 3.1 bathroom home located in the highly sought after Brookwood Trace subdivision.The Family Room has a vaulted ceiling, sky lights, a soaring fireplace, two custom bookcases and an entertainment center. The Gourmet Kitchen has Shaker like cabinets with roll-out shelves, granite countertops and tile backsplash, top-of-the-line stainless steel appliances, vented hood, counter with seating, and large pantries. The first floor Den has volume ceilings and a closet. There is a bright and sunny Living Room and Dining Room. The Luxurious Master Bedroom has a large walk-in closet. The updated Master Bathroom has a spa tub, new faucets, lighting and a separate shower.There are hardwood floors throughout most of the 1st floor.There is a 1st floor Bedroom & full Bath with a walk-in shower; ideal for an in-law suite. The Finished Basement has a Recreation Room with bookcases, Game Room and ample storage. There is a beautifully landscaped, wooded yard with a concrete patio.
Property Specifics
| Single Family | |
| — | |
| Contemporary | |
| 1990 | |
| Partial | |
| — | |
| No | |
| 0.27 |
| Will | |
| Brookwood Trace | |
| 0 / Not Applicable | |
| None | |
| Public | |
| Public Sewer | |
| 09924891 | |
| 0701011160020000 |
Nearby Schools
| NAME: | DISTRICT: | DISTANCE: | |
|---|---|---|---|
|
Grade School
Spring Brook Elementary School |
204 | — | |
|
Middle School
Gregory Middle School |
204 | Not in DB | |
|
High School
Neuqua Valley High School |
204 | Not in DB | |
Property History
| DATE: | EVENT: | PRICE: | SOURCE: |
|---|---|---|---|
| 25 Jun, 2018 | Sold | $484,000 | MRED MLS |
| 29 Apr, 2018 | Under contract | $494,900 | MRED MLS |
| 23 Apr, 2018 | Listed for sale | $494,900 | MRED MLS |
Room Specifics
Total Bedrooms: 5
Bedrooms Above Ground: 5
Bedrooms Below Ground: 0
Dimensions: —
Floor Type: Carpet
Dimensions: —
Floor Type: —
Dimensions: —
Floor Type: Carpet
Dimensions: —
Floor Type: —
Full Bathrooms: 4
Bathroom Amenities: Separate Shower,Soaking Tub
Bathroom in Basement: 0
Rooms: Bedroom 5,Den,Foyer,Recreation Room,Eating Area,Game Room
Basement Description: Finished
Other Specifics
| 2 | |
| Concrete Perimeter | |
| Concrete | |
| Patio | |
| Landscaped | |
| 96X147X66X135 | |
| Unfinished | |
| Full | |
| Vaulted/Cathedral Ceilings, Skylight(s), Hardwood Floors, First Floor Bedroom, In-Law Arrangement, First Floor Full Bath | |
| Double Oven, Range, Microwave, Dishwasher, Refrigerator, Washer, Dryer, Disposal, Stainless Steel Appliance(s), Range Hood | |
| Not in DB | |
| Sidewalks, Street Lights, Street Paved | |
| — | |
| — | |
| Wood Burning, Attached Fireplace Doors/Screen, Gas Starter |
Tax History
| Year | Property Taxes |
|---|---|
| 2018 | $12,409 |
Contact Agent
Nearby Similar Homes
Nearby Sold Comparables
Contact Agent
Listing Provided By
Coldwell Banker Residential



