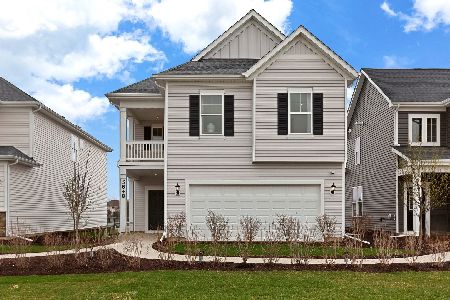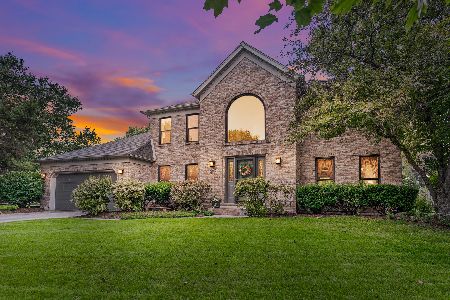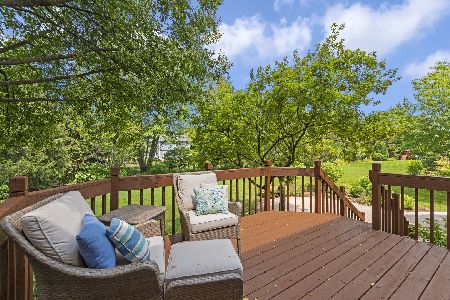2420 Nottingham Lane, Naperville, Illinois 60565
$675,000
|
Sold
|
|
| Status: | Closed |
| Sqft: | 3,489 |
| Cost/Sqft: | $199 |
| Beds: | 5 |
| Baths: | 4 |
| Year Built: | 1995 |
| Property Taxes: | $13,143 |
| Days On Market: | 1588 |
| Lot Size: | 0,37 |
Description
SOLD IN THE PLN! MULTIPLE OFFERS! CREME de la CREME! The Brookwood Trace BEAUTY ALL ADMIRE and now YOU CAN CALL "HOME." ALL 5 BEDROOMS on 2nd Floor, 3.1 Baths, Office & Mudroom/Laundry on 1st floor, FULL FINISHED ENGLISH BASEMENT (NO CRAWL SPACE), 3489' above grade (add'l 1500' finished in finished basement & HUGE storage room), 3 CAR GARAGE and .37 ACRES (one of largest lots) of PARK-LIKE YARD, TIERED DECK & PERGOLA ENVELOPED with GORGEOUS WISTERIA. UPDATED, METICULOUS, WELL-MAINTAINED, OPEN FLOOR PLAN, 9' CEILINGS, A WOW HOME! UPDATES: Carpeting 2019; Foyer/Mudroom/Powder Room remodel 2019; Paint 2019; Basement updated 2019; Front Door 2018; Garage Epoxy floor/lockers/tool boards 2018; Furnace 2016; Driveway 2016; Kitchen Remodel 2014; Sump Pump 2012; Roof 2008; AC 2007. NAPERVILLE SCHOOL DISTRICT 204 including NEUQUA VALLEY HS, GREGORY MIDDLE SCHOOL & SPRINGBOOK ELEMENTARY SCHOOL which is WALKING DISTANCE WITHIN THE SUBDIVISION. 1/2 BLOCK TO SPRINGBROOK PRAIRIE PRESERVE & SHORT DISTANCE to DYNAMIC DOWNTOWN NAPERVILLE & METRA TRAIN STATION!
Property Specifics
| Single Family | |
| — | |
| Traditional | |
| 1995 | |
| Full,English | |
| — | |
| No | |
| 0.37 |
| Will | |
| Brookwood Trace | |
| — / Not Applicable | |
| None | |
| Lake Michigan,Public | |
| Public Sewer | |
| 11265445 | |
| 0701011160160000 |
Nearby Schools
| NAME: | DISTRICT: | DISTANCE: | |
|---|---|---|---|
|
Grade School
Spring Brook Elementary School |
204 | — | |
|
Middle School
Gregory Middle School |
204 | Not in DB | |
|
High School
Neuqua Valley High School |
204 | Not in DB | |
Property History
| DATE: | EVENT: | PRICE: | SOURCE: |
|---|---|---|---|
| 26 Jan, 2022 | Sold | $675,000 | MRED MLS |
| 24 Nov, 2021 | Under contract | $695,000 | MRED MLS |
| 23 Oct, 2021 | Listed for sale | $695,000 | MRED MLS |
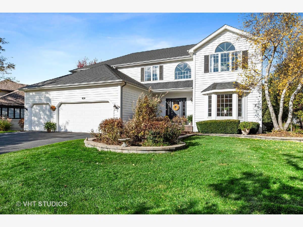
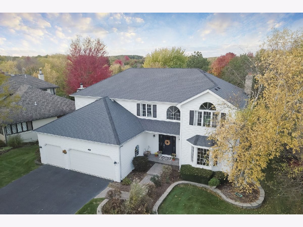
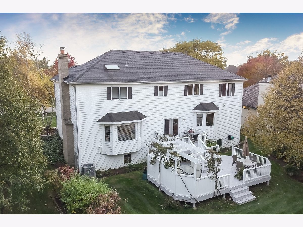
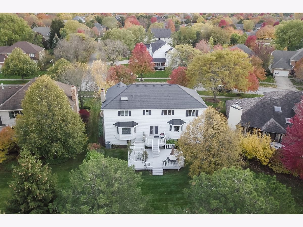
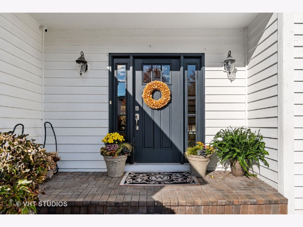
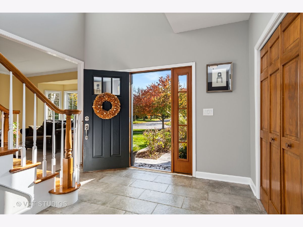
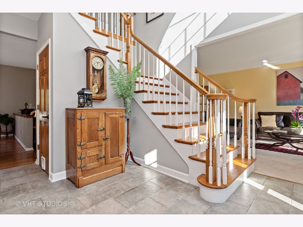
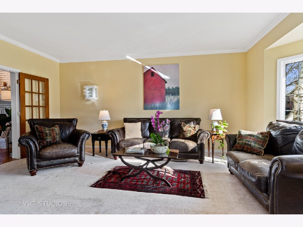
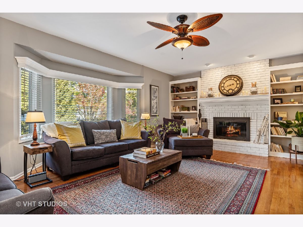
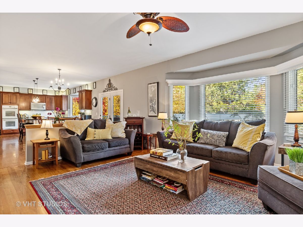
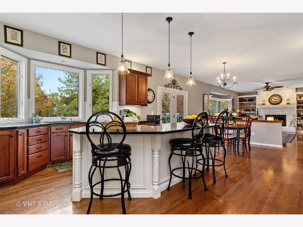
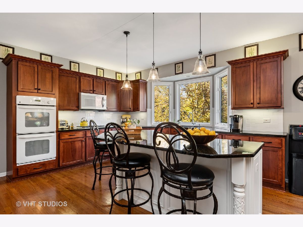
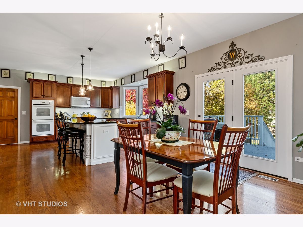
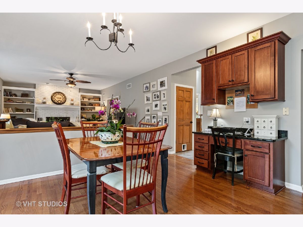
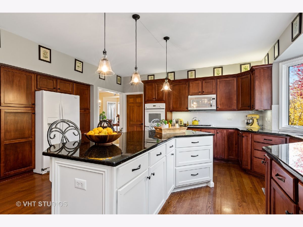
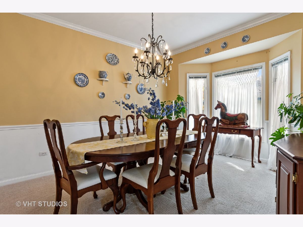
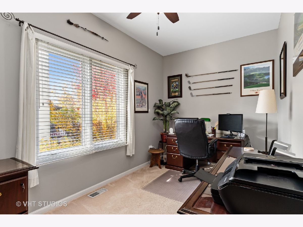
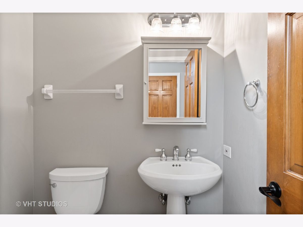
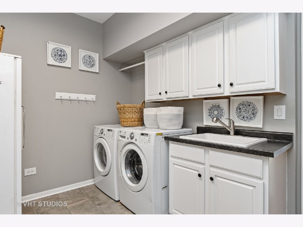
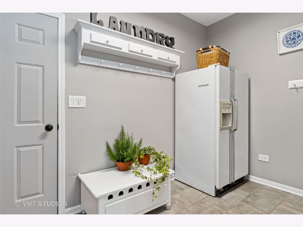
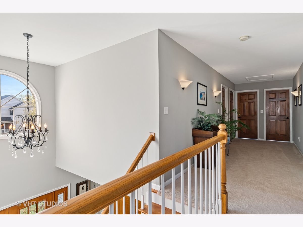
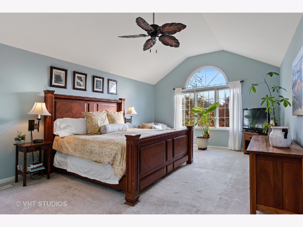
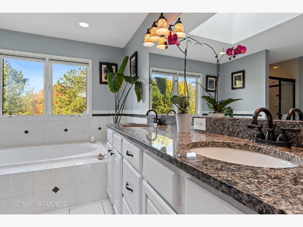
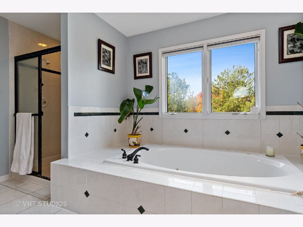
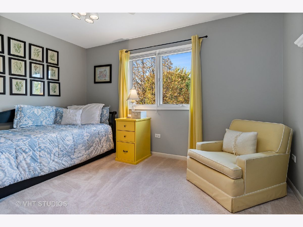
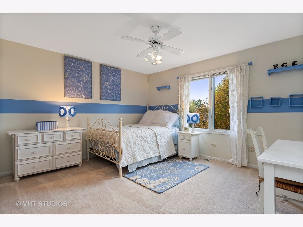
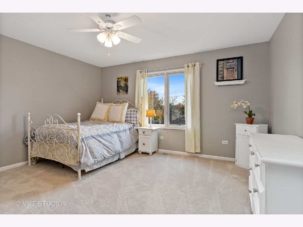
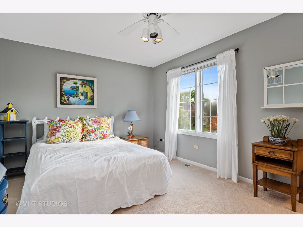
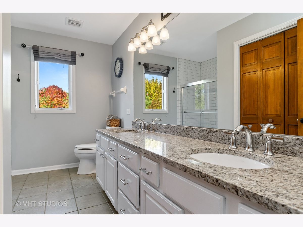
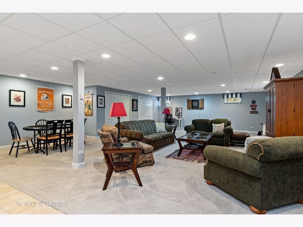
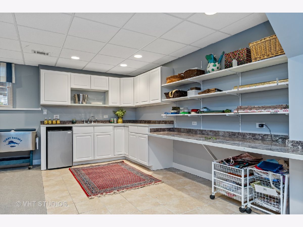
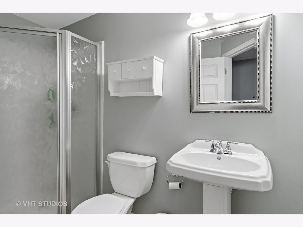
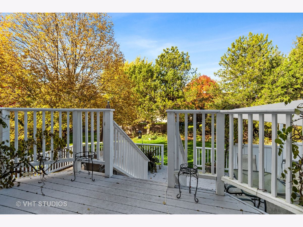
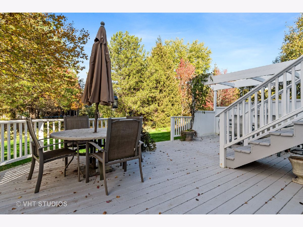
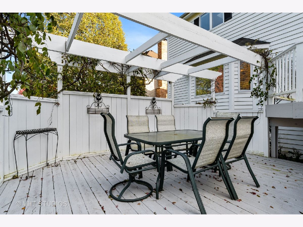
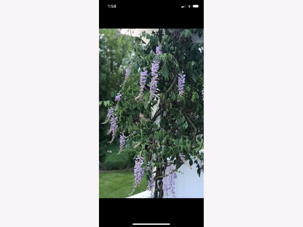
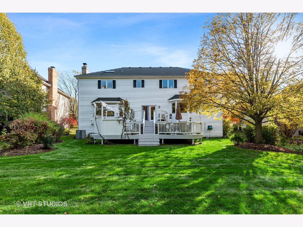
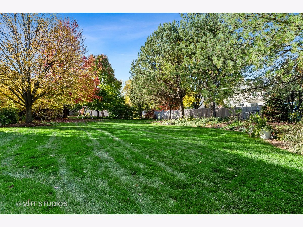
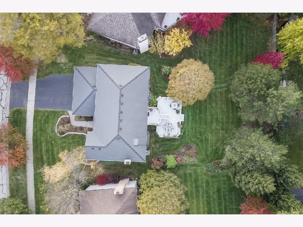
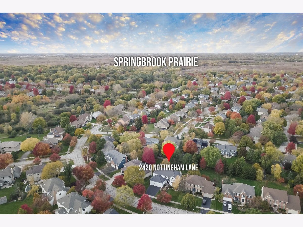
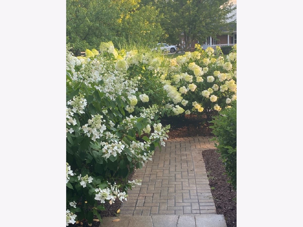
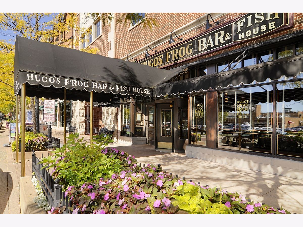
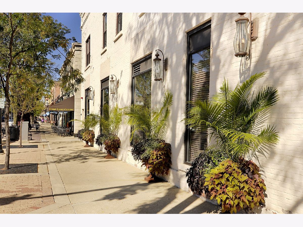
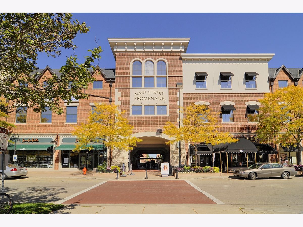
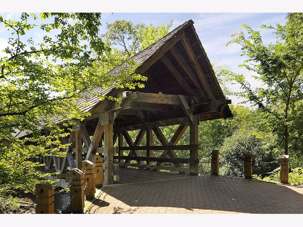
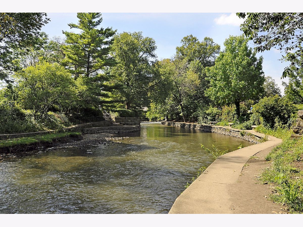
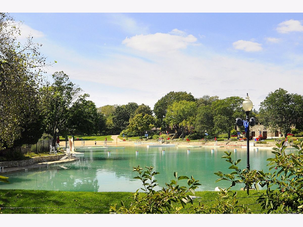
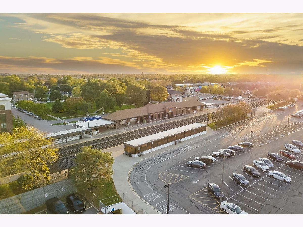
Room Specifics
Total Bedrooms: 5
Bedrooms Above Ground: 5
Bedrooms Below Ground: 0
Dimensions: —
Floor Type: Carpet
Dimensions: —
Floor Type: Carpet
Dimensions: —
Floor Type: Carpet
Dimensions: —
Floor Type: —
Full Bathrooms: 4
Bathroom Amenities: Whirlpool,Separate Shower,Double Sink
Bathroom in Basement: 1
Rooms: Bedroom 5,Office,Recreation Room,Foyer,Storage
Basement Description: Finished
Other Specifics
| 3 | |
| — | |
| Asphalt | |
| Deck, Porch, Invisible Fence | |
| Landscaped,Mature Trees,Electric Fence | |
| 95X169X53X171 | |
| Unfinished | |
| Full | |
| Vaulted/Cathedral Ceilings, Skylight(s), Bar-Wet, Hardwood Floors, First Floor Laundry, Built-in Features, Walk-In Closet(s), Bookcases, Ceiling - 9 Foot, Open Floorplan, Some Carpeting, Granite Counters | |
| Double Oven, Range, Microwave, Dishwasher, Refrigerator, Washer, Dryer, Disposal | |
| Not in DB | |
| Curbs, Sidewalks, Street Lights, Street Paved | |
| — | |
| — | |
| Wood Burning, Gas Starter |
Tax History
| Year | Property Taxes |
|---|---|
| 2022 | $13,143 |
Contact Agent
Nearby Similar Homes
Nearby Sold Comparables
Contact Agent
Listing Provided By
Baird & Warner




