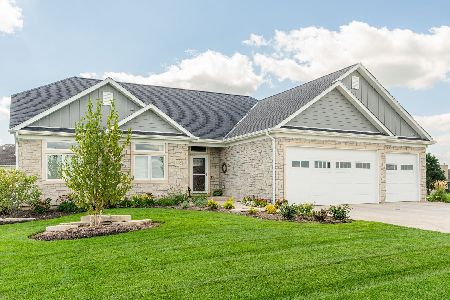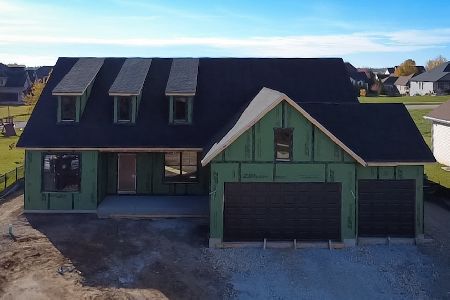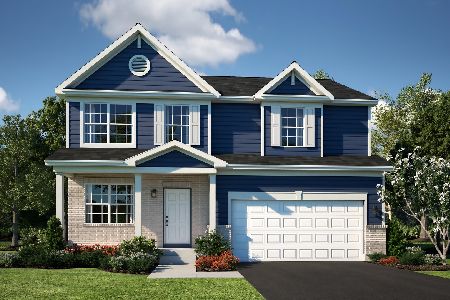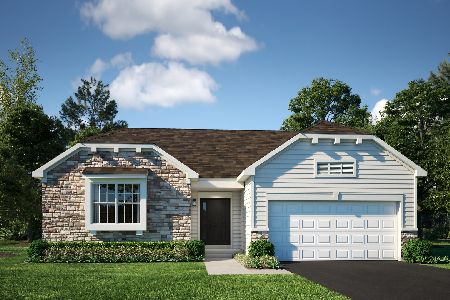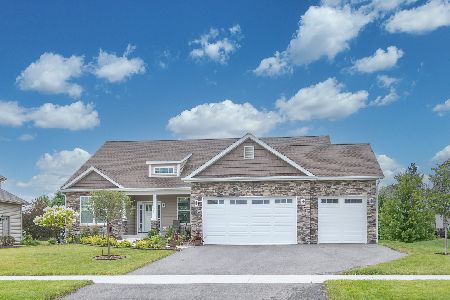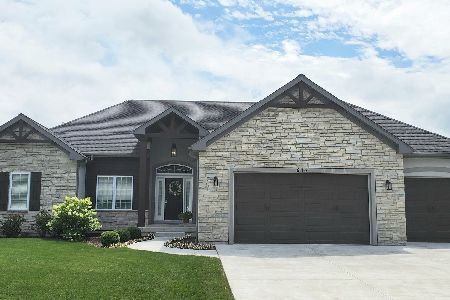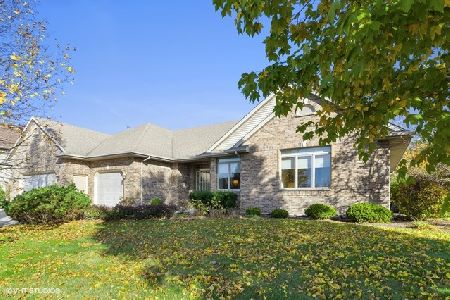644 Independence Avenue, Sycamore, Illinois 60178
$435,000
|
Sold
|
|
| Status: | Closed |
| Sqft: | 3,247 |
| Cost/Sqft: | $139 |
| Beds: | 5 |
| Baths: | 3 |
| Year Built: | 2008 |
| Property Taxes: | $11,451 |
| Days On Market: | 1754 |
| Lot Size: | 0,34 |
Description
OFFERING $15,000 CREDIT AT CLOSING BASED ON SALE PRICE OF $450,000 SATURDAY, APRIL 10TH UNTIL MONDAY, APRIL 12TH 8:00PM!!! EXCELLENT VALUE! SPACIOUS & WELL DESIGNED! METICULOUSLY MAINTAINED. Built by O'Connor Builders. GRAND FEATURES: 3200 SF.FT., 5 BEDROOMS, 3 FULL BATHS, 3 CAR GARAGE, FULL FENCED BACK YARD, LARGE DECK, HARDWOOD FLOORS, FIRST FLOOR LAUNDRY ROOM/MUD ROOM. FOYER FEATURES: Decorator shelf, transom etched windows, hardwood flooring, hallway closet(inside light switch to outside lighting). KITCHEN FEATURES: Gorgeous Maple Cabinets, Granite Counter Tops, walk-in pantry closet, recessed lighting, large breakfast area, newer refrigerator and dishwasher (all stainless steel appliances), center island, & patio doors leading to deck. BUTLERS PANTRY between dining room and kitchen with Maple Cabinets, recess lights and granite counter tops. FAMILY ROOM FEATURES: Ceiling fan, Massive Gas log Fireplace, Triple windows, Recessed Lights. FIRST FLOOR LAUNDRY ROOM w/wash sink, cabinets, and access door to back yard. FIRST FLOOR FULL BATH, AND 5TH BEDROOM OR OFFICE Excellent mother-in-law quarters just off kitchen on first floor. Formal Living Room and Dining room. UPSTAIRS FEATURES: 4 BEDROOMS, 2 FULL BATHS. MASTER BEDROOM: Tray ceiling, walk-in closet, luxurious whirlpool master bath w/walk-in closet. HOME EXTRA FEATURES: Instant Hot Water heat, fenced back yard w/deck and swing set, oversized 3 car garage, furnace and central air serviced every year, 75 gallon hot water tank, refrigerator new 2021, walk-in closets, ceiling fans, Honeywell Thermostat. Ring Security System on Door Bell, 2 Cameras in back, Satellite Dish, 2 sump pumps. WONDERFUL LOCATION CLOSE TO SYCAMORE CITY PARK, GOLF COURSE, SWIMMING POOL, REC CENTER, SOCCER FIELDS, TENNIS COURTS, BLACKTOP BIKE PATHS, CLUB HOUSE, BASEBALL FIELDS. Close to Downtown Sycamore.
Property Specifics
| Single Family | |
| — | |
| — | |
| 2008 | |
| Full | |
| — | |
| No | |
| 0.34 |
| De Kalb | |
| Krpans Parkside Estates | |
| 150 / Annual | |
| None | |
| Public | |
| Public Sewer | |
| 11030935 | |
| 0904107003 |
Property History
| DATE: | EVENT: | PRICE: | SOURCE: |
|---|---|---|---|
| 17 Oct, 2009 | Sold | $345,000 | MRED MLS |
| 18 Sep, 2009 | Under contract | $349,500 | MRED MLS |
| — | Last price change | $359,500 | MRED MLS |
| 10 Jul, 2009 | Listed for sale | $369,900 | MRED MLS |
| 18 Jun, 2021 | Sold | $435,000 | MRED MLS |
| 14 Apr, 2021 | Under contract | $450,000 | MRED MLS |
| 23 Mar, 2021 | Listed for sale | $450,000 | MRED MLS |
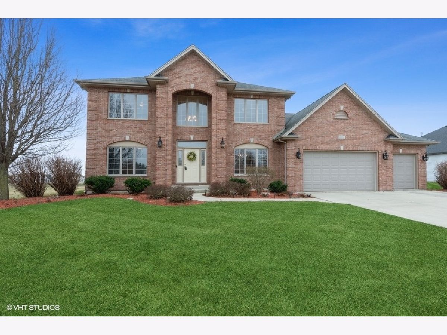
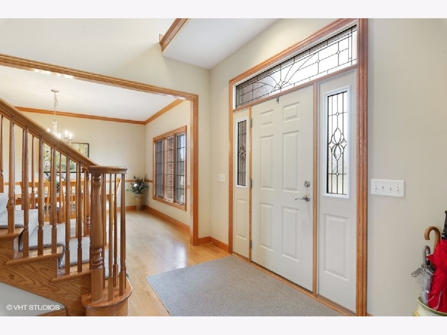
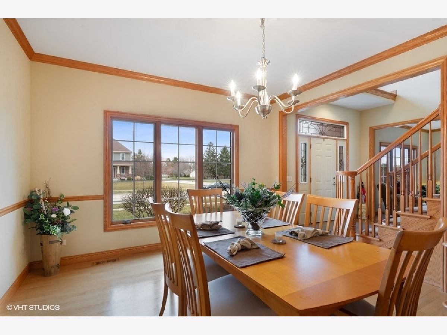
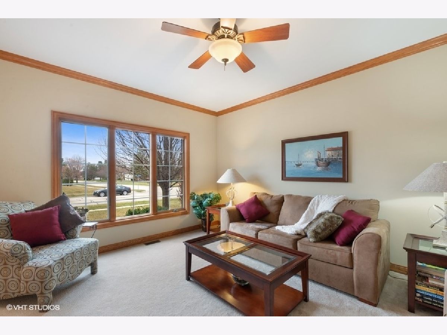
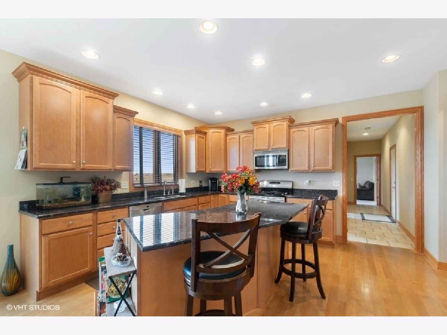
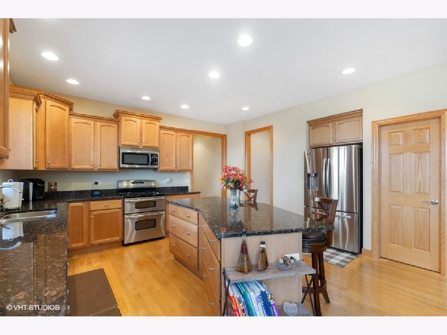
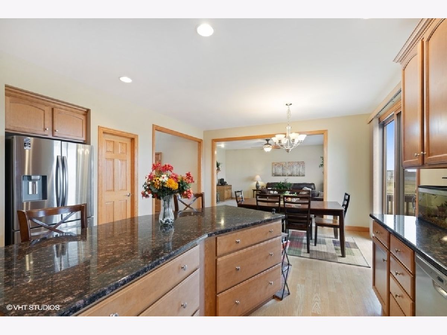
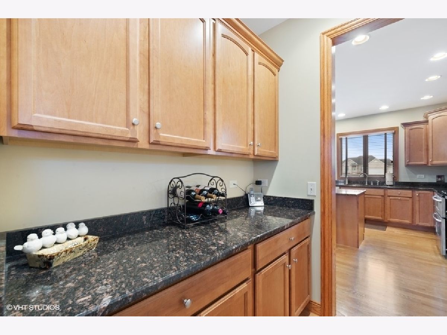
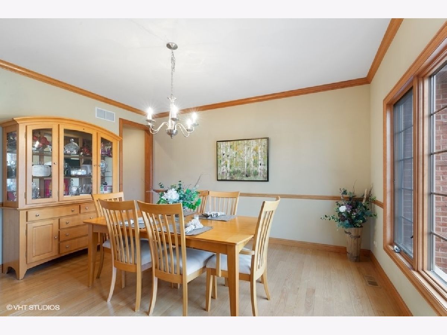
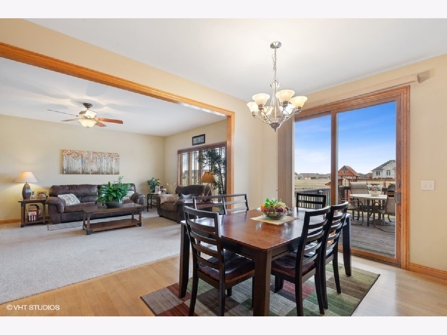
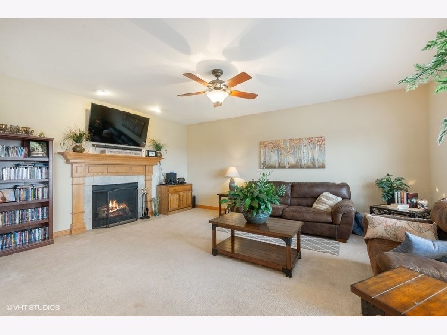
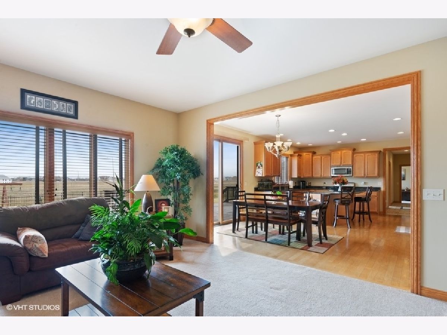
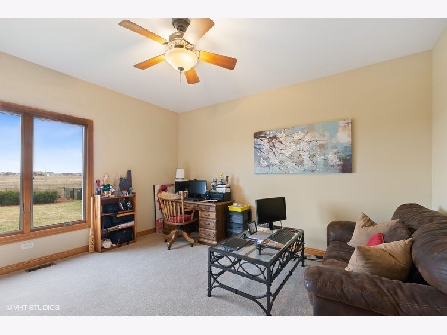
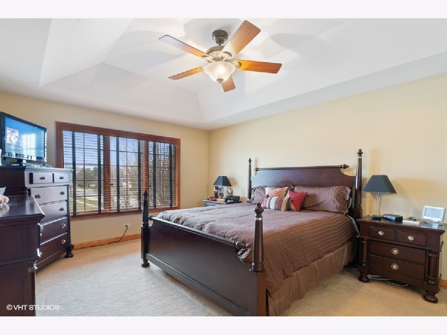
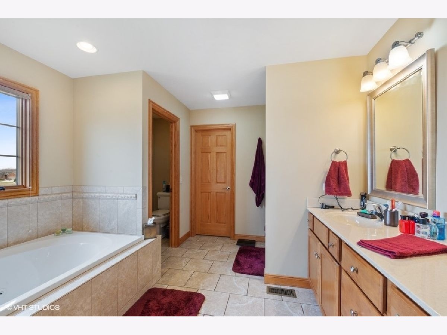
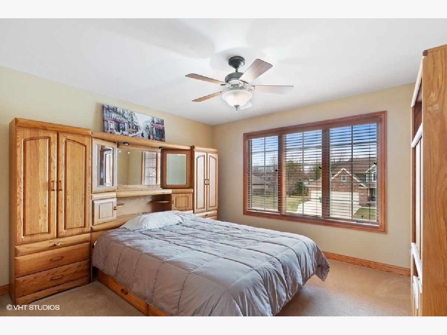
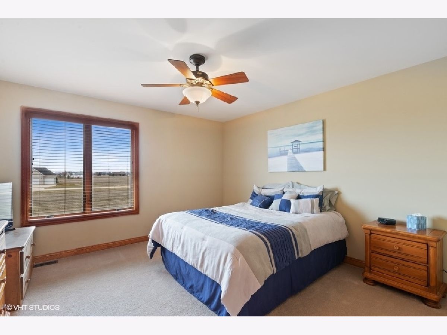
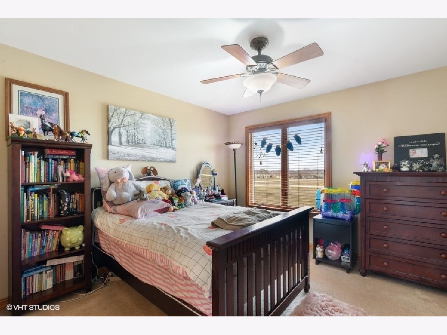
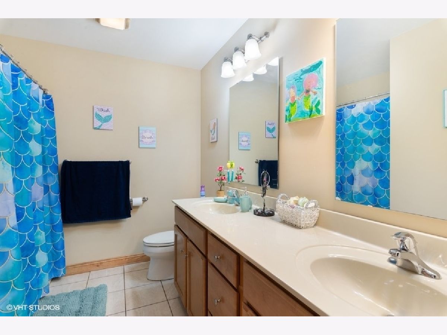
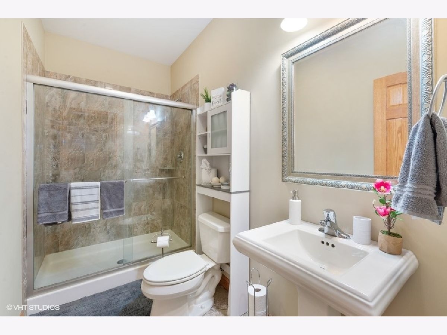
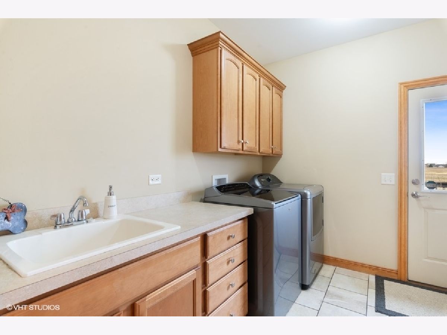
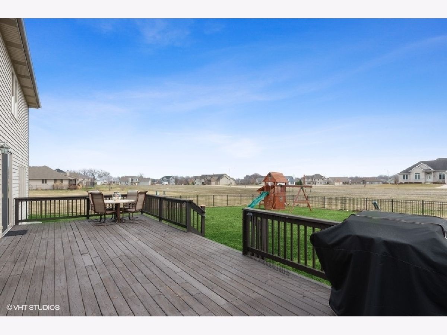
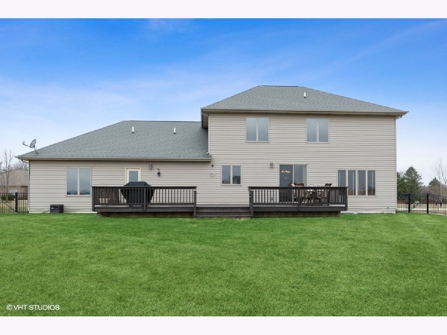
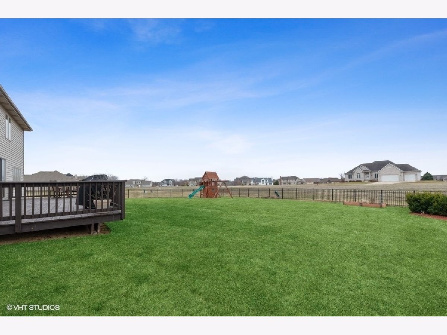
Room Specifics
Total Bedrooms: 5
Bedrooms Above Ground: 5
Bedrooms Below Ground: 0
Dimensions: —
Floor Type: Carpet
Dimensions: —
Floor Type: Carpet
Dimensions: —
Floor Type: Carpet
Dimensions: —
Floor Type: —
Full Bathrooms: 3
Bathroom Amenities: Double Sink
Bathroom in Basement: 0
Rooms: Bedroom 5,Foyer
Basement Description: Unfinished,Bathroom Rough-In
Other Specifics
| 3 | |
| Concrete Perimeter | |
| Concrete | |
| Deck | |
| Fenced Yard,Landscaped | |
| 100X150 | |
| — | |
| Full | |
| Hardwood Floors, First Floor Bedroom, In-Law Arrangement, First Floor Laundry, First Floor Full Bath, Built-in Features, Walk-In Closet(s), Ceiling - 9 Foot, Granite Counters | |
| Double Oven, Range, Microwave, Dishwasher, Refrigerator, Washer, Dryer, Disposal, Stainless Steel Appliance(s), Water Softener Rented | |
| Not in DB | |
| Curbs, Sidewalks, Street Paved | |
| — | |
| — | |
| Gas Log |
Tax History
| Year | Property Taxes |
|---|---|
| 2009 | $2,412 |
| 2021 | $11,451 |
Contact Agent
Nearby Similar Homes
Nearby Sold Comparables
Contact Agent
Listing Provided By
Coldwell Banker Real Estate Group

