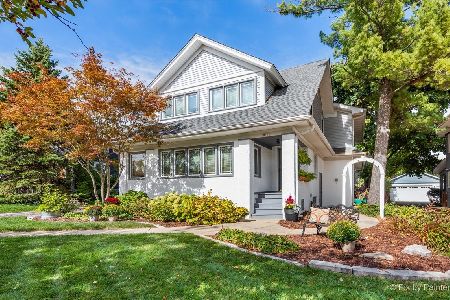644 Spalding Street, Glen Ellyn, Illinois 60137
$540,000
|
Sold
|
|
| Status: | Closed |
| Sqft: | 2,768 |
| Cost/Sqft: | $199 |
| Beds: | 5 |
| Baths: | 3 |
| Year Built: | 1915 |
| Property Taxes: | $13,960 |
| Days On Market: | 1652 |
| Lot Size: | 0,23 |
Description
The original home was built in 1915 and expanded by the previous owner in 1988 to now provide you with 5 bedrooms, 3 full baths, a basement ready for your finishing touches, a stand up crawlspace great for storage and an attached, extra deep 2 car garage. Hardwood floors under main level bedrooms, living and dining rooms. Partially finished, heated & cooled, walk in attic storage through master closet. Outstanding room sizes throughout the home. In 2021, freshly painted exterior and most of the interior, Bosch dishwasher, concrete steps into crawlspace, two new sump pumps, and fixtures in master bath. Zoned heating and cooling. New AC and basement waterproofing in 2020. Roof with a 40 year transferrable warranty and fence replaced in 2019. Main level full bath between bedrooms beautifully remodeled in 2007. Conveniently located next to the IL Prairie Path and the Montclair parking lot, plus a short distance to downtown Glen Ellyn amenities and the Metra station. Enjoy your private backyard oasis on the new deck surrounded by lush landscaping, fenced yard, and view of Glenbard West Memorial Field.
Property Specifics
| Single Family | |
| — | |
| — | |
| 1915 | |
| Partial | |
| — | |
| No | |
| 0.23 |
| Du Page | |
| — | |
| — / Not Applicable | |
| None | |
| Lake Michigan | |
| Public Sewer | |
| 11110251 | |
| 0511412003 |
Nearby Schools
| NAME: | DISTRICT: | DISTANCE: | |
|---|---|---|---|
|
Grade School
Ben Franklin Elementary School |
41 | — | |
|
Middle School
Hadley Junior High School |
41 | Not in DB | |
|
High School
Glenbard West High School |
87 | Not in DB | |
Property History
| DATE: | EVENT: | PRICE: | SOURCE: |
|---|---|---|---|
| 15 Sep, 2021 | Sold | $540,000 | MRED MLS |
| 21 Jul, 2021 | Under contract | $550,000 | MRED MLS |
| 16 Jul, 2021 | Listed for sale | $550,000 | MRED MLS |
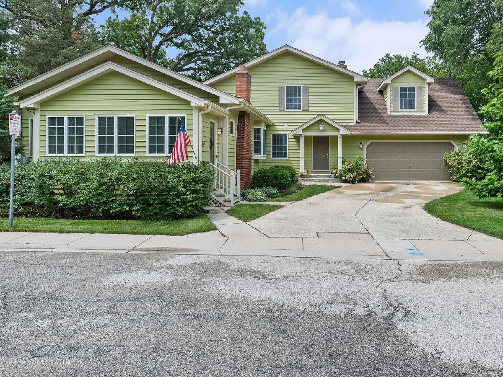
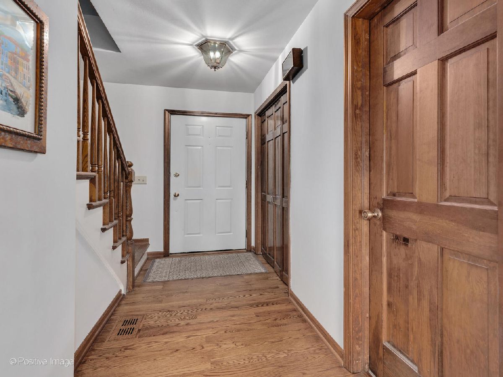
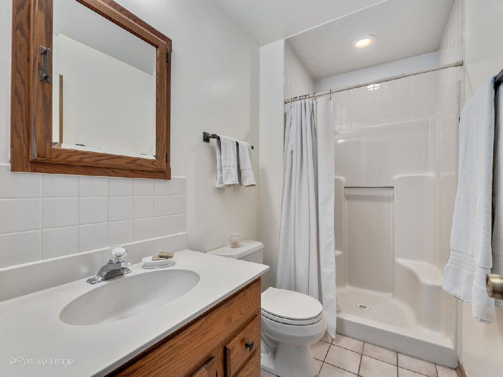




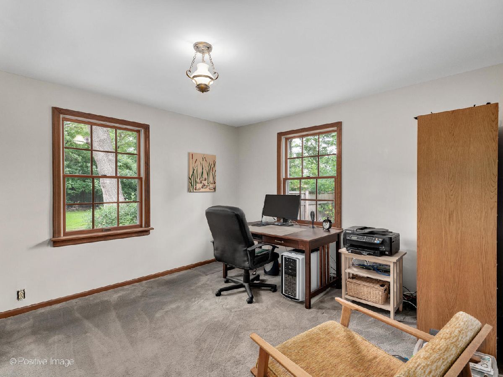
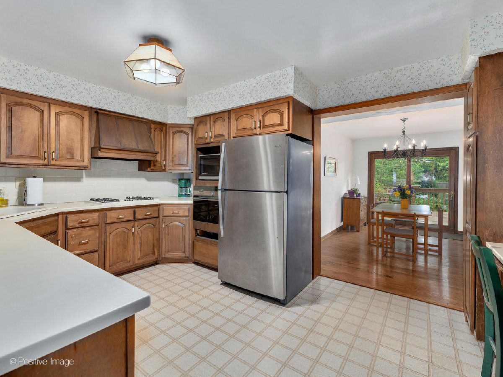

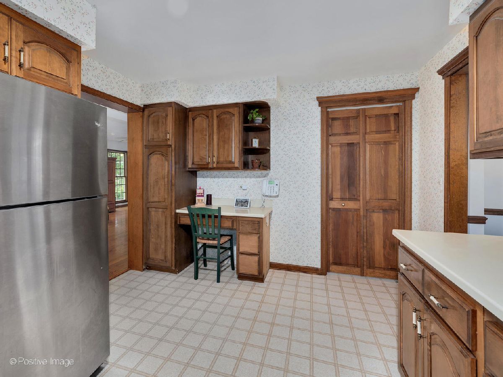
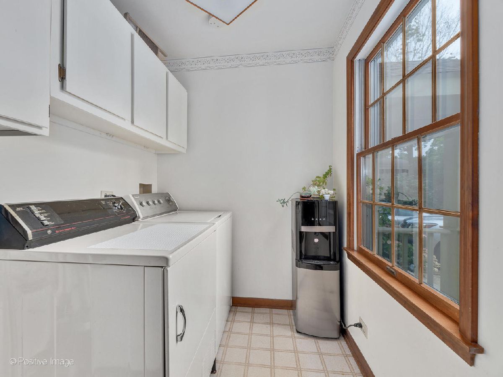
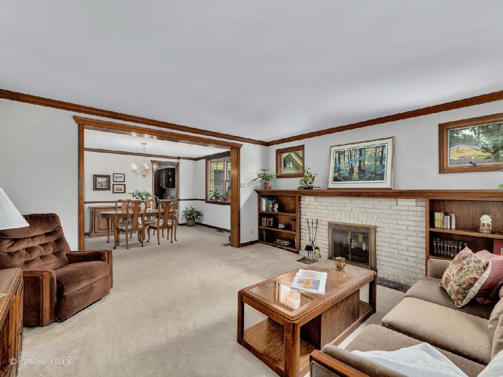
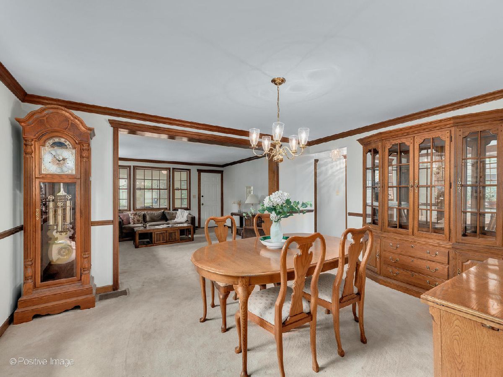
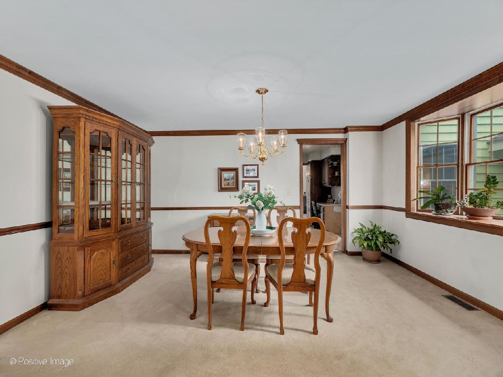
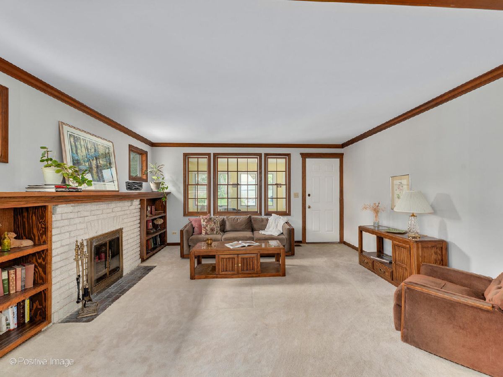

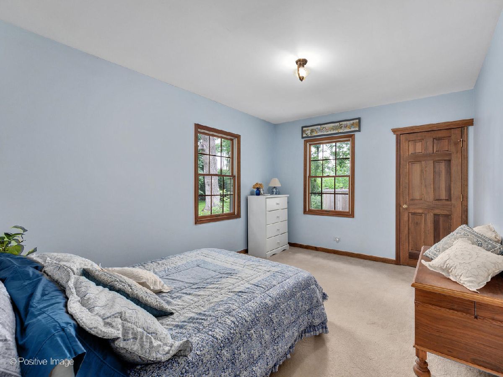
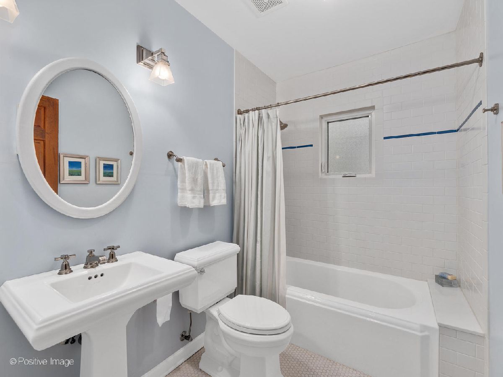
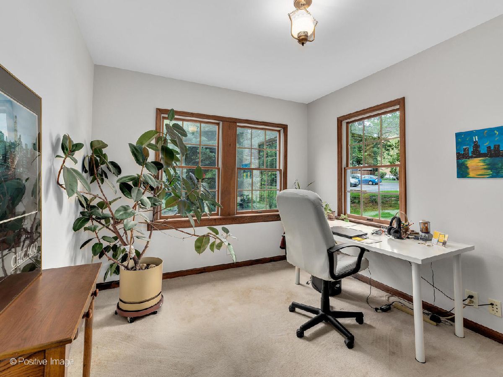

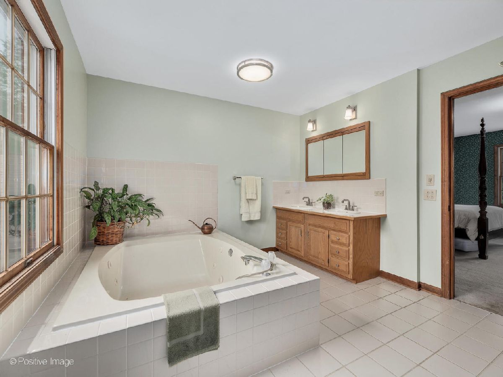

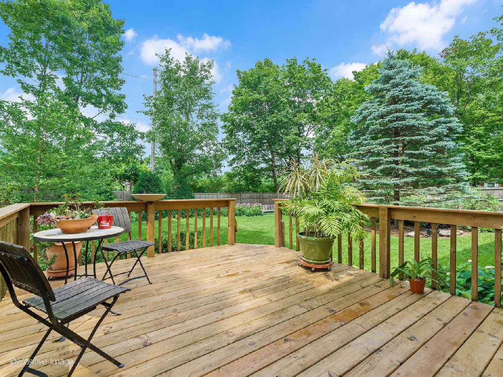
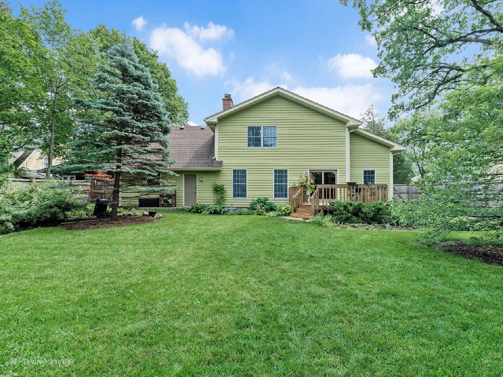
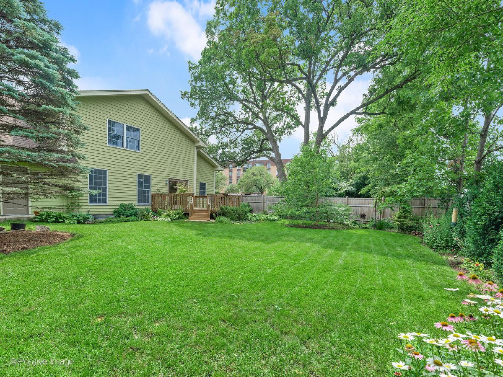
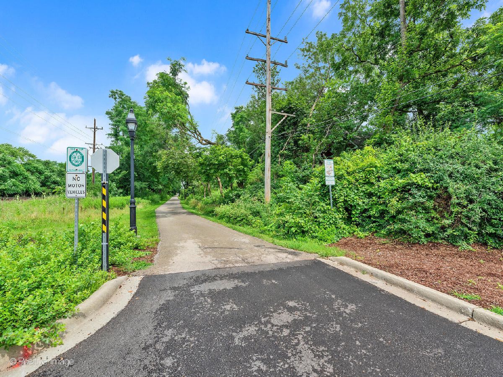
Room Specifics
Total Bedrooms: 5
Bedrooms Above Ground: 5
Bedrooms Below Ground: 0
Dimensions: —
Floor Type: Carpet
Dimensions: —
Floor Type: Carpet
Dimensions: —
Floor Type: Carpet
Dimensions: —
Floor Type: —
Full Bathrooms: 3
Bathroom Amenities: Whirlpool,Separate Shower,Double Sink
Bathroom in Basement: 0
Rooms: Bedroom 5,Eating Area,Foyer,Deck,Enclosed Porch
Basement Description: Unfinished,Crawl
Other Specifics
| 2 | |
| — | |
| Concrete | |
| Deck, Storms/Screens | |
| Fenced Yard,Mature Trees | |
| 75X129 | |
| — | |
| Full | |
| Hardwood Floors, First Floor Bedroom, First Floor Laundry, First Floor Full Bath, Walk-In Closet(s) | |
| Dishwasher, Refrigerator, Washer, Dryer, Disposal, Stainless Steel Appliance(s), Cooktop, Built-In Oven, Range Hood | |
| Not in DB | |
| — | |
| — | |
| — | |
| Wood Burning, Attached Fireplace Doors/Screen |
Tax History
| Year | Property Taxes |
|---|---|
| 2021 | $13,960 |
Contact Agent
Nearby Similar Homes
Nearby Sold Comparables
Contact Agent
Listing Provided By
Keller Williams Premiere Properties




