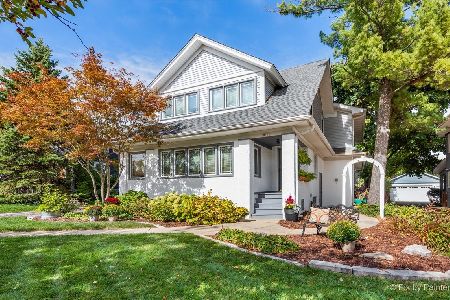650 Duane Street, Glen Ellyn, Illinois 60137
$619,000
|
Sold
|
|
| Status: | Closed |
| Sqft: | 2,487 |
| Cost/Sqft: | $249 |
| Beds: | 4 |
| Baths: | 4 |
| Year Built: | 1926 |
| Property Taxes: | $11,647 |
| Days On Market: | 3636 |
| Lot Size: | 0,00 |
Description
Classic Glen Ellyn charmer w/ all the updates you've been looking for! Commuter's dream located steps to train & town! Fabulous renovated master suite boasts large bedrm, sitting rm w/ balcony, tons of closet space & marble master bathrm w/ oversized shower, full body spray & double vanity. Beautifully renovated kitchen features granite cntrtops, white cabinets, glass tile backsplash, breakfast bar, eat-in area & pantry. Lovely living rm w/ fireplace & built-in bookshelf. Big formal dining rm. Crown molding, arched doorways & gleaming hardwood floors! Huge bright family rm boasts wood beams, fireplace & built-in bookshelves & cabinets. First-flr renovated full bathrm w/ gorgeous, glistening tile. Finished bsmt (2013) adds second family rm, powder rm & storage rm. Meticulously maintained w/ loads of upgrades incl. updated mechanicals & Low-E windows, 30-yr architectural shingle roof (2010), renovated deck & balcony (2014), relaid driveway & brick walkway (2015). Prime in-town location!
Property Specifics
| Single Family | |
| — | |
| Tudor | |
| 1926 | |
| Partial | |
| — | |
| No | |
| — |
| Du Page | |
| — | |
| 0 / Not Applicable | |
| None | |
| Lake Michigan | |
| Public Sewer | |
| 09133611 | |
| 0511413016 |
Nearby Schools
| NAME: | DISTRICT: | DISTANCE: | |
|---|---|---|---|
|
Grade School
Ben Franklin Elementary School |
41 | — | |
|
Middle School
Hadley Junior High School |
41 | Not in DB | |
|
High School
Glenbard West High School |
87 | Not in DB | |
Property History
| DATE: | EVENT: | PRICE: | SOURCE: |
|---|---|---|---|
| 22 Mar, 2016 | Sold | $619,000 | MRED MLS |
| 9 Feb, 2016 | Under contract | $619,000 | MRED MLS |
| 8 Feb, 2016 | Listed for sale | $619,000 | MRED MLS |
Room Specifics
Total Bedrooms: 4
Bedrooms Above Ground: 4
Bedrooms Below Ground: 0
Dimensions: —
Floor Type: Carpet
Dimensions: —
Floor Type: Carpet
Dimensions: —
Floor Type: Carpet
Full Bathrooms: 4
Bathroom Amenities: Double Sink,Full Body Spray Shower,Double Shower
Bathroom in Basement: 1
Rooms: Breakfast Room,Recreation Room,Sitting Room,Storage
Basement Description: Finished
Other Specifics
| 2 | |
| — | |
| Asphalt | |
| Balcony, Deck | |
| Landscaped,Wooded | |
| 50X150 | |
| Pull Down Stair | |
| Full | |
| Vaulted/Cathedral Ceilings, Skylight(s), Hardwood Floors, First Floor Full Bath | |
| Range, Microwave, Dishwasher, Refrigerator, Washer, Dryer | |
| Not in DB | |
| Sidewalks, Street Paved | |
| — | |
| — | |
| Wood Burning, Gas Log, Gas Starter |
Tax History
| Year | Property Taxes |
|---|---|
| 2016 | $11,647 |
Contact Agent
Nearby Similar Homes
Nearby Sold Comparables
Contact Agent
Listing Provided By
Keller Williams Premiere Properties








