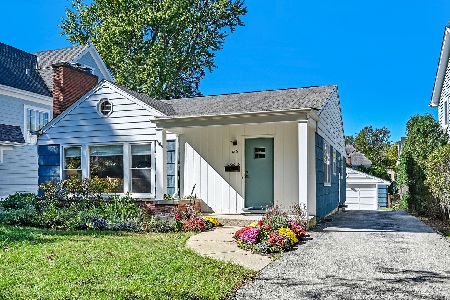644 Thurlow Street, Hinsdale, Illinois 60521
$883,000
|
Sold
|
|
| Status: | Closed |
| Sqft: | 4,300 |
| Cost/Sqft: | $220 |
| Beds: | 5 |
| Baths: | 6 |
| Year Built: | 1957 |
| Property Taxes: | $17,336 |
| Days On Market: | 2289 |
| Lot Size: | 0,15 |
Description
Check out the new pictures showcasing the interior transformation!! Inviting Cape Cod on one of the most centrally located blocks in-town Hinsdale. From the welcoming front porch, to the 4 floors of living, this home has plenty of space to relax and entertain. Fully renovated from top to bottom with custom millwork, oak hardwood floors throughout, Brakur custom-built cabinetry and heated floors in all bathrooms. Same high-end finishes on all 4 floors. Updated kitchen and fabulous mudroom. 5 bedrooms, all with en-suite bathrooms. Light and bright with a very open floor plan. Walk to Blue Ribbon award winning Madison Elementary (1 block,) Robbins Park (1 block,) brand NEW HMS, town, and Metra Train! This one will standout!
Property Specifics
| Single Family | |
| — | |
| — | |
| 1957 | |
| Full,English | |
| — | |
| No | |
| 0.15 |
| Du Page | |
| — | |
| — / Not Applicable | |
| None | |
| Lake Michigan | |
| Public Sewer | |
| 10512072 | |
| 0911406022 |
Nearby Schools
| NAME: | DISTRICT: | DISTANCE: | |
|---|---|---|---|
|
Grade School
Madison Elementary School |
181 | — | |
|
Middle School
Hinsdale Middle School |
181 | Not in DB | |
|
High School
Hinsdale Central High School |
86 | Not in DB | |
Property History
| DATE: | EVENT: | PRICE: | SOURCE: |
|---|---|---|---|
| 16 Apr, 2014 | Sold | $995,000 | MRED MLS |
| 4 Mar, 2014 | Under contract | $1,099,000 | MRED MLS |
| — | Last price change | $1,150,000 | MRED MLS |
| 30 Jul, 2013 | Listed for sale | $1,150,000 | MRED MLS |
| 6 Nov, 2019 | Sold | $883,000 | MRED MLS |
| 21 Sep, 2019 | Under contract | $944,500 | MRED MLS |
| 9 Sep, 2019 | Listed for sale | $944,500 | MRED MLS |
Room Specifics
Total Bedrooms: 5
Bedrooms Above Ground: 5
Bedrooms Below Ground: 0
Dimensions: —
Floor Type: Hardwood
Dimensions: —
Floor Type: Hardwood
Dimensions: —
Floor Type: Hardwood
Dimensions: —
Floor Type: —
Full Bathrooms: 6
Bathroom Amenities: Separate Shower,Double Sink,Soaking Tub
Bathroom in Basement: 1
Rooms: Bedroom 5,Office,Bonus Room,Play Room,Foyer,Mud Room,Utility Room-1st Floor,Recreation Room,Utility Room-Lower Level,Other Room
Basement Description: Finished
Other Specifics
| 2 | |
| Concrete Perimeter | |
| Concrete | |
| Porch, Brick Paver Patio | |
| — | |
| 50 X 134 | |
| — | |
| Full | |
| Hardwood Floors, Heated Floors, In-Law Arrangement, First Floor Laundry | |
| Range, Dishwasher, Refrigerator, Washer, Dryer, Disposal | |
| Not in DB | |
| Tennis Courts, Street Lights, Street Paved | |
| — | |
| — | |
| — |
Tax History
| Year | Property Taxes |
|---|---|
| 2014 | $5,229 |
| 2019 | $17,336 |
Contact Agent
Nearby Similar Homes
Nearby Sold Comparables
Contact Agent
Listing Provided By
@properties










