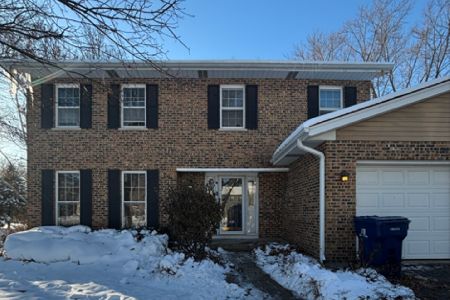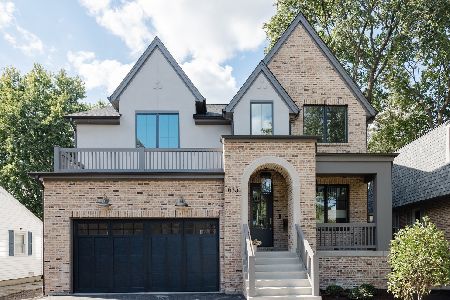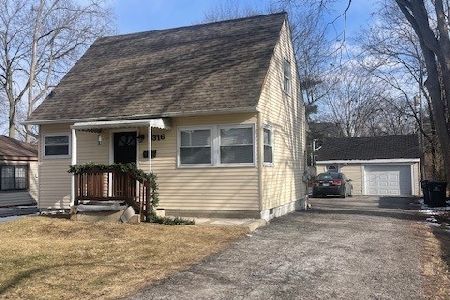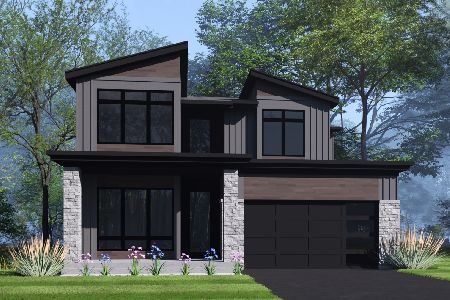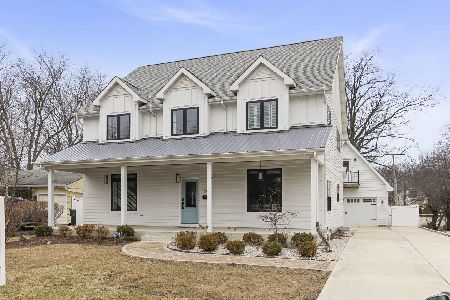644 Wright Street, Naperville, Illinois 60563
$900,000
|
Sold
|
|
| Status: | Closed |
| Sqft: | 3,975 |
| Cost/Sqft: | $239 |
| Beds: | 5 |
| Baths: | 5 |
| Year Built: | 2003 |
| Property Taxes: | $19,513 |
| Days On Market: | 1930 |
| Lot Size: | 0,26 |
Description
Catch the train in 5 Minutes! DOWNTOWN Naperville just 2 BLOCKS to TRAIN and UPDATED THROUGHOUT! Sparkling NEW Liam Brex KITCHEN CABINETRY & QUARTZ counters. 5BR's on 2nd floor (with 6th BR in beautiful Finished Basement). Thoughtful planning resulted in this home's EXCELLENT LAYOUT offering all the elements - along with full east (rear) views to the level 65X172 POOL-SIZED, FULLY-FENCED Yard: Formal Living Room with bay window & built-in bookcase/art niche; Formal Dining Rm with circular tray ceiling & crown; 1st-floor OFFICE with built-in bookshelves; NEW Kitchen opens to spacious Family Room with FP & built-in shelving. 2nd floor offers 5BRs or 4BRs & terrific BONUS ROOM (with fireplace and built-in shelving). Master BR is right-sized, with timeless Master Bath and HUGE Master closet. ALL HARDWOOD throughout 1st & 2nd Floors. Large CA-Style Closets. NEW top-of-the-line Architectural Roof. NEW Gutters. NEW CAC. Newer H2O's. NEW designer lighting and paint throughout. Professionally finished basement provides: Entertainment Area with built-in shelving & cabinetry (including beverage fridge), Exercise Rm, 6th BR, Full Bath, and ample storage. TRUE 3-CAR Drive-in Garage with BRAND NEW garage doors (with open expanse, epoxy floors); Trex deck. Irrigation System. Central Vac. Walk to District 203 schools, town, train, parks!
Property Specifics
| Single Family | |
| — | |
| — | |
| 2003 | |
| Full | |
| — | |
| No | |
| 0.26 |
| Du Page | |
| — | |
| — / Not Applicable | |
| None | |
| Lake Michigan,Public | |
| Public Sewer | |
| 10841221 | |
| 0818201004 |
Nearby Schools
| NAME: | DISTRICT: | DISTANCE: | |
|---|---|---|---|
|
Grade School
Ellsworth Elementary School |
203 | — | |
|
Middle School
Washington Junior High School |
203 | Not in DB | |
|
High School
Naperville North High School |
203 | Not in DB | |
Property History
| DATE: | EVENT: | PRICE: | SOURCE: |
|---|---|---|---|
| 8 Jan, 2021 | Sold | $900,000 | MRED MLS |
| 29 Oct, 2020 | Under contract | $950,000 | MRED MLS |
| — | Last price change | $999,000 | MRED MLS |
| 31 Aug, 2020 | Listed for sale | $999,000 | MRED MLS |
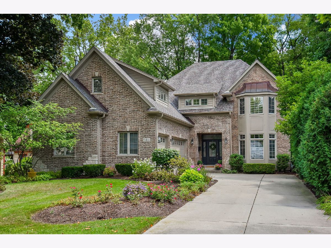
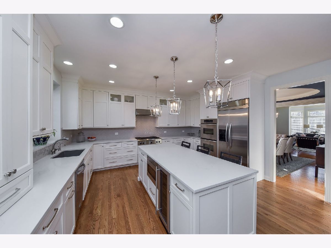
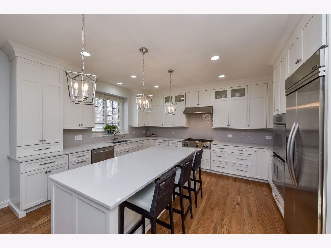
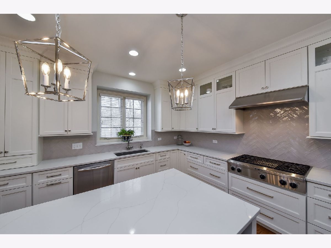
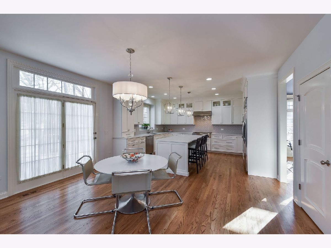
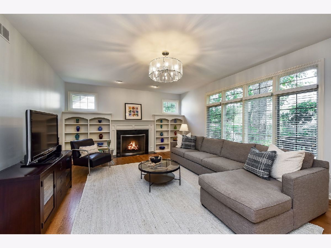
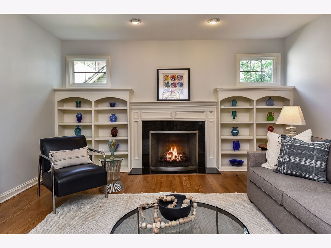
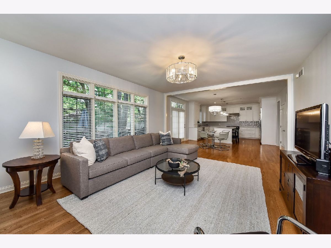
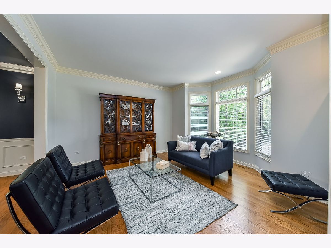
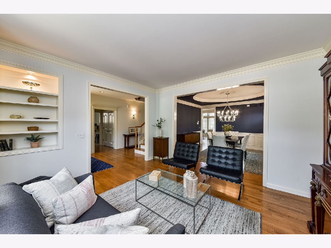
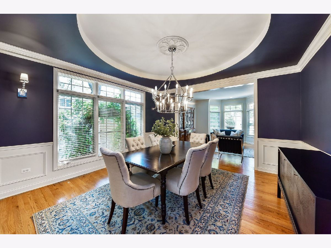
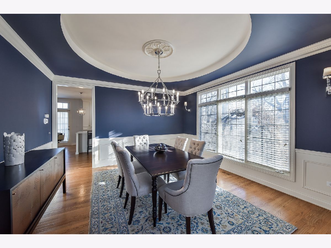
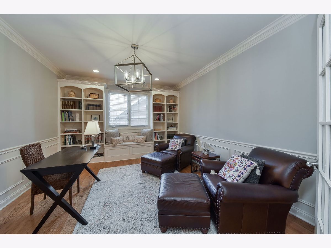
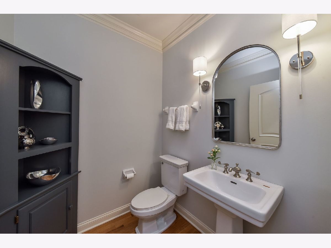
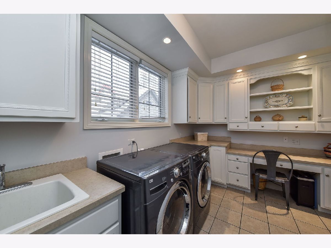
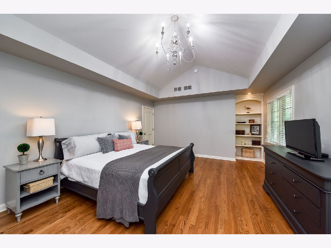
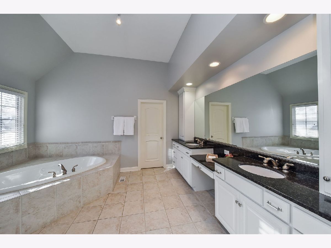
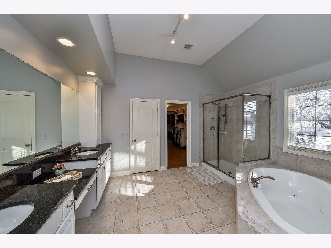
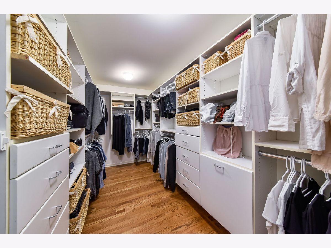
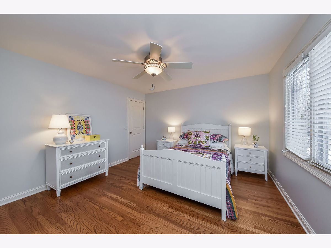
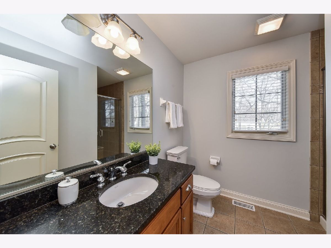
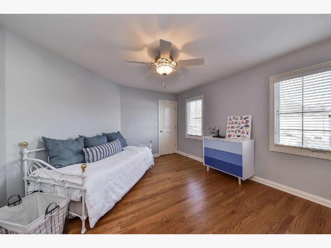
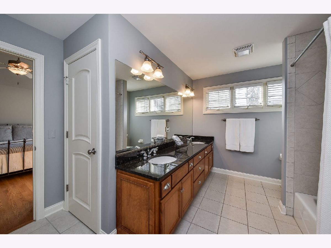
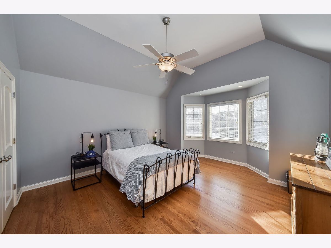
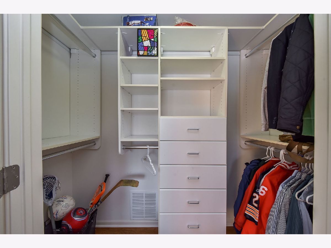
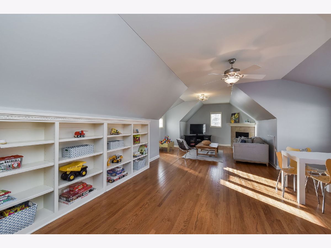
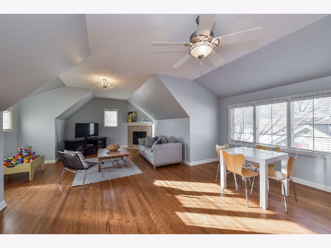
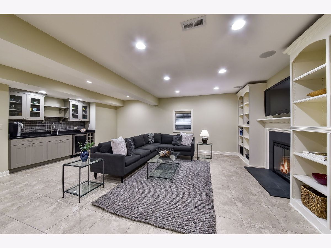
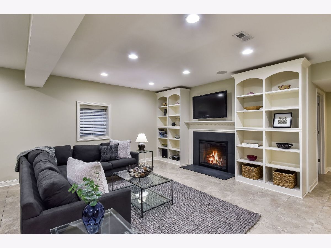
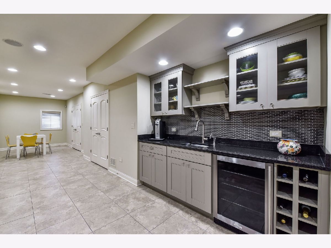
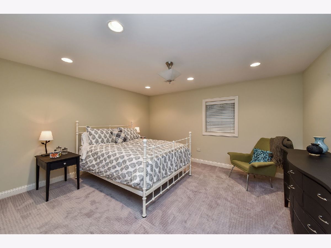
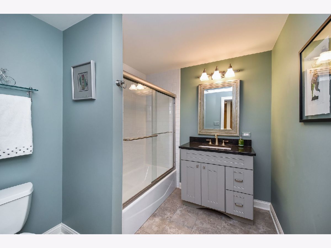
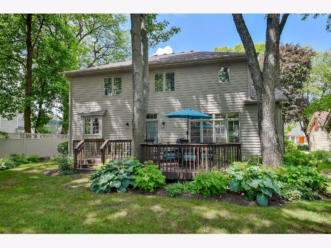
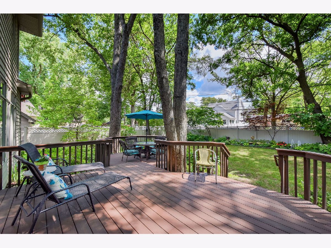
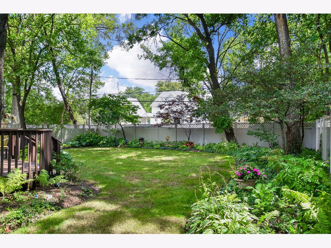
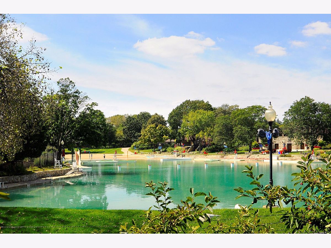
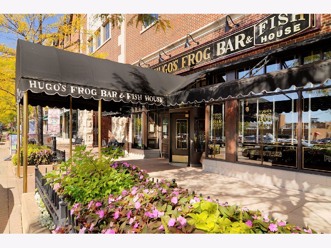
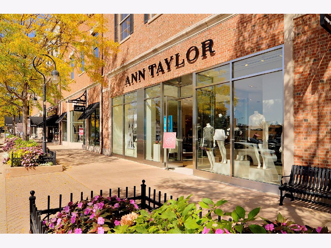
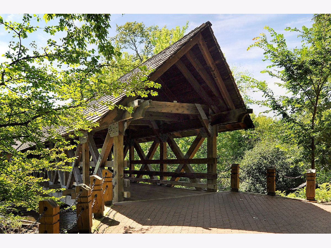
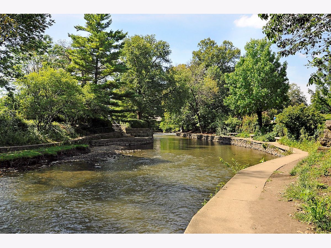
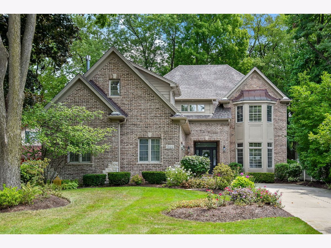
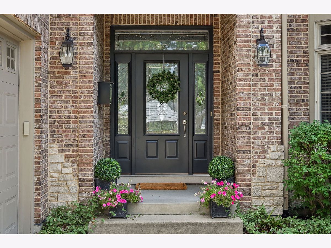
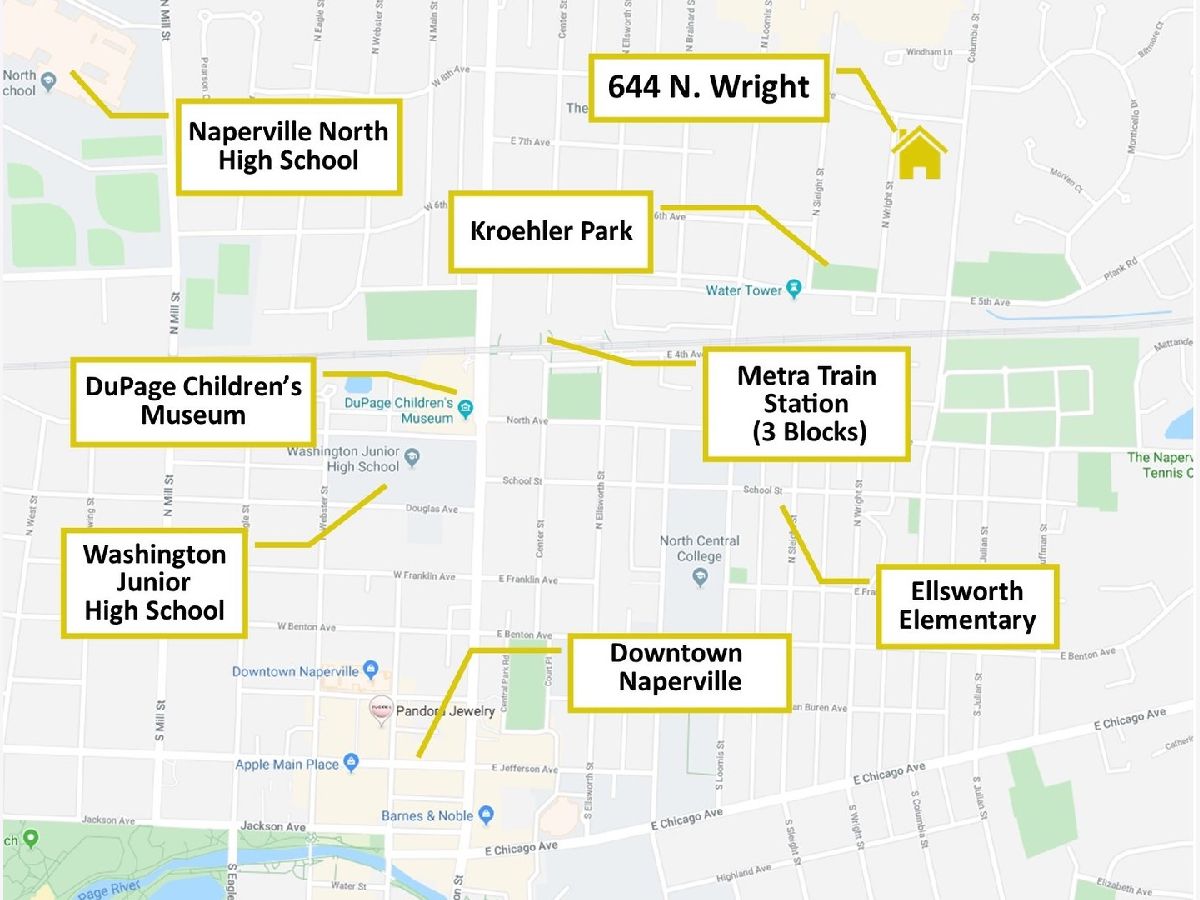
Room Specifics
Total Bedrooms: 6
Bedrooms Above Ground: 5
Bedrooms Below Ground: 1
Dimensions: —
Floor Type: Hardwood
Dimensions: —
Floor Type: Hardwood
Dimensions: —
Floor Type: Hardwood
Dimensions: —
Floor Type: —
Dimensions: —
Floor Type: —
Full Bathrooms: 5
Bathroom Amenities: Whirlpool,Separate Shower,Double Sink
Bathroom in Basement: 1
Rooms: Foyer,Office,Eating Area,Bedroom 5,Walk In Closet,Recreation Room,Bedroom 6,Exercise Room,Storage
Basement Description: Finished
Other Specifics
| 3 | |
| Concrete Perimeter | |
| Concrete | |
| Deck | |
| Fenced Yard,Landscaped,Mature Trees | |
| 65 X 172 | |
| — | |
| Full | |
| Vaulted/Cathedral Ceilings, Bar-Wet, Hardwood Floors, First Floor Laundry, Walk-In Closet(s) | |
| Double Oven, Microwave, Dishwasher, Refrigerator, Washer, Dryer, Disposal, Stainless Steel Appliance(s), Wine Refrigerator, Cooktop, Range Hood | |
| Not in DB | |
| Park, Sidewalks, Street Lights, Street Paved | |
| — | |
| — | |
| Attached Fireplace Doors/Screen, Gas Log |
Tax History
| Year | Property Taxes |
|---|---|
| 2021 | $19,513 |
Contact Agent
Nearby Similar Homes
Nearby Sold Comparables
Contact Agent
Listing Provided By
john greene, Realtor


