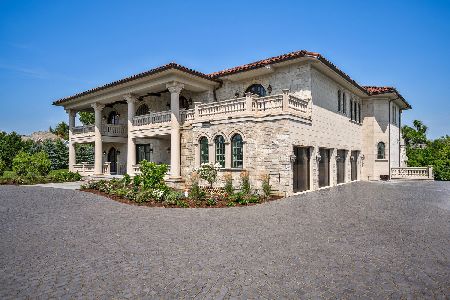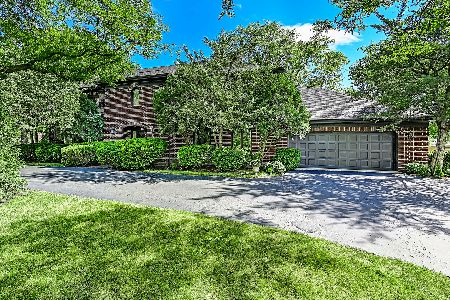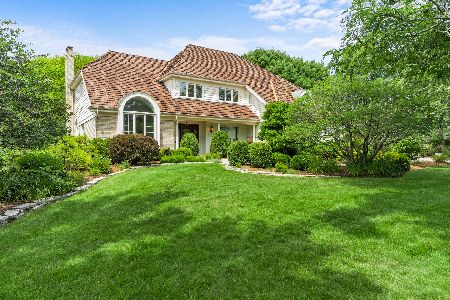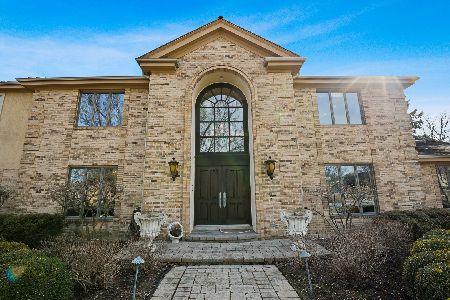6440 Hillcrest Drive, Burr Ridge, Illinois 60527
$855,000
|
Sold
|
|
| Status: | Closed |
| Sqft: | 4,450 |
| Cost/Sqft: | $208 |
| Beds: | 5 |
| Baths: | 4 |
| Year Built: | 1986 |
| Property Taxes: | $20,750 |
| Days On Market: | 2176 |
| Lot Size: | 0,58 |
Description
Welcome home to this DESIGNER HOME Completely remodeled in 2019 ready for its new owners. This home is perfectly situated in a serene setting on a fabulous over-sized lot. Elm Grade School and Hinsdale Central HS. Brand new real HW wide plank oak floors with matte natural finish throughout home,freshly painted throughout in relaxing tones of gray, updated kitchen, new baths throughout, custom designed. Master suite has large walk-in closet, sitting area, vaulted ceilings, plenty of space that leads to a SPA bath featuring a wet room, dual custom vanities with quartz countertops, air jetted freestanding tub, designer body sprays and designer tile and finishes down to the drawer pulls! 2 laundry rooms, full finished basement with additional 6th bedroom and full bath, second kitchen and more. Schedule with confidence today. New roof, mechanicals, etc.
Property Specifics
| Single Family | |
| — | |
| — | |
| 1986 | |
| Full | |
| — | |
| No | |
| 0.58 |
| Cook | |
| — | |
| 100 / Annual | |
| Other | |
| Lake Michigan,Public | |
| Public Sewer | |
| 10627794 | |
| 18191030230000 |
Nearby Schools
| NAME: | DISTRICT: | DISTANCE: | |
|---|---|---|---|
|
Grade School
Elm Elementary School |
181 | — | |
|
Middle School
Hinsdale Middle School |
181 | Not in DB | |
|
High School
Hinsdale Central High School |
86 | Not in DB | |
Property History
| DATE: | EVENT: | PRICE: | SOURCE: |
|---|---|---|---|
| 4 Jun, 2020 | Sold | $855,000 | MRED MLS |
| 11 Mar, 2020 | Under contract | $924,990 | MRED MLS |
| 4 Feb, 2020 | Listed for sale | $924,990 | MRED MLS |
Room Specifics
Total Bedrooms: 6
Bedrooms Above Ground: 5
Bedrooms Below Ground: 1
Dimensions: —
Floor Type: Hardwood
Dimensions: —
Floor Type: Hardwood
Dimensions: —
Floor Type: Hardwood
Dimensions: —
Floor Type: —
Dimensions: —
Floor Type: —
Full Bathrooms: 4
Bathroom Amenities: Whirlpool,Separate Shower,Double Sink,Soaking Tub
Bathroom in Basement: 1
Rooms: Bedroom 5,Bedroom 6,Office,Kitchen,Family Room,Eating Area,Bonus Room,Utility Room-Lower Level
Basement Description: Finished
Other Specifics
| 3 | |
| — | |
| Circular | |
| — | |
| Mature Trees | |
| 25200 | |
| — | |
| Full | |
| Vaulted/Cathedral Ceilings, Skylight(s), Bar-Wet, Hardwood Floors, First Floor Bedroom, First Floor Laundry, First Floor Full Bath, Walk-In Closet(s) | |
| — | |
| Not in DB | |
| Curbs, Sidewalks, Street Lights, Street Paved | |
| — | |
| — | |
| Gas Starter |
Tax History
| Year | Property Taxes |
|---|---|
| 2020 | $20,750 |
Contact Agent
Nearby Similar Homes
Nearby Sold Comparables
Contact Agent
Listing Provided By
@properties











