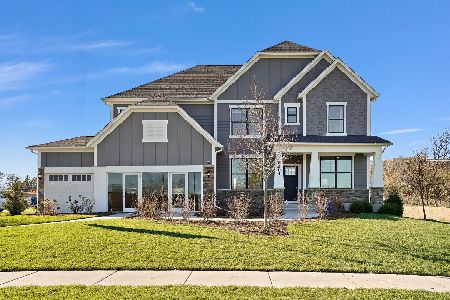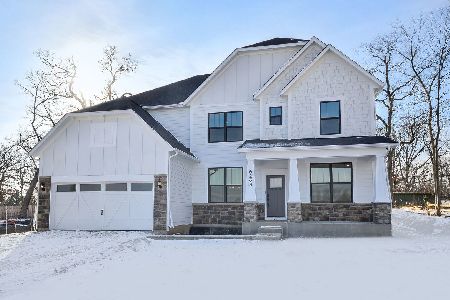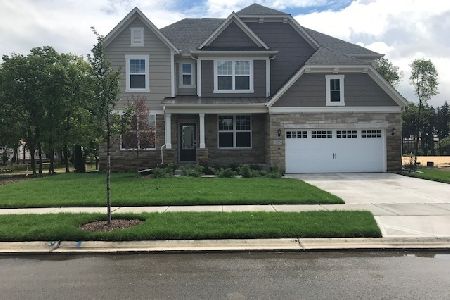6444 Greene Road, Woodridge, Illinois 60517
$582,000
|
Sold
|
|
| Status: | Closed |
| Sqft: | 2,826 |
| Cost/Sqft: | $221 |
| Beds: | 5 |
| Baths: | 4 |
| Year Built: | 1991 |
| Property Taxes: | $10,919 |
| Days On Market: | 3448 |
| Lot Size: | 0,26 |
Description
Stately Brick Front Georgian w Full Finished Walkout basement turns home to 3800+ square feet | Today's fresh "Pottery Barn" appeal | Open, Inviting Floor Plan | Hardwood throughout first floor | Family Centered Kitchen w granite & stainless overlooking spacious family room | Master retreat w upscale bath & walk in closet | Private office w adjacent powder room | White trim, extensive crown moldings | 5th bedroom & full bath in finished walkout | Recessed & new lighting | Large Inviting Deck off Kitchen | Paver front walk & patio | Private, Park like yard - right out of HGTV | Huge oversized garage w new floor | Easy access to expressways & commuter train - commuter bus available | Winding streets & mature trees surrounded by forest preserve & golf course | Miles of walking paths | Attend Award winning Naperville 203 Schools - Just move right in!!
Property Specifics
| Single Family | |
| — | |
| Traditional | |
| 1991 | |
| Full,Walkout | |
| — | |
| No | |
| 0.26 |
| Du Page | |
| Seven Bridges | |
| 250 / Annual | |
| Insurance,Other | |
| Lake Michigan | |
| Public Sewer | |
| 09313220 | |
| 0822202021 |
Nearby Schools
| NAME: | DISTRICT: | DISTANCE: | |
|---|---|---|---|
|
Grade School
Meadow Glens Elementary School |
203 | — | |
|
Middle School
Kennedy Junior High School |
203 | Not in DB | |
|
High School
Naperville North High School |
203 | Not in DB | |
Property History
| DATE: | EVENT: | PRICE: | SOURCE: |
|---|---|---|---|
| 14 Nov, 2016 | Sold | $582,000 | MRED MLS |
| 10 Sep, 2016 | Under contract | $624,000 | MRED MLS |
| 11 Aug, 2016 | Listed for sale | $624,000 | MRED MLS |
Room Specifics
Total Bedrooms: 5
Bedrooms Above Ground: 5
Bedrooms Below Ground: 0
Dimensions: —
Floor Type: Carpet
Dimensions: —
Floor Type: Carpet
Dimensions: —
Floor Type: Carpet
Dimensions: —
Floor Type: —
Full Bathrooms: 4
Bathroom Amenities: Whirlpool,Separate Shower,Double Sink
Bathroom in Basement: 1
Rooms: Bedroom 5,Den,Recreation Room
Basement Description: Finished,Exterior Access
Other Specifics
| 2.5 | |
| Concrete Perimeter | |
| Asphalt | |
| Deck, Patio, Brick Paver Patio, Storms/Screens | |
| Fenced Yard,Landscaped | |
| 50X146X65X128 | |
| Unfinished | |
| Full | |
| Vaulted/Cathedral Ceilings, Hardwood Floors, In-Law Arrangement, First Floor Laundry, First Floor Full Bath | |
| Range, Microwave, Dishwasher, Washer, Dryer, Disposal | |
| Not in DB | |
| Tennis Courts, Sidewalks, Street Lights, Street Paved | |
| — | |
| — | |
| Wood Burning, Gas Starter |
Tax History
| Year | Property Taxes |
|---|---|
| 2016 | $10,919 |
Contact Agent
Nearby Similar Homes
Nearby Sold Comparables
Contact Agent
Listing Provided By
john greene, Realtor








