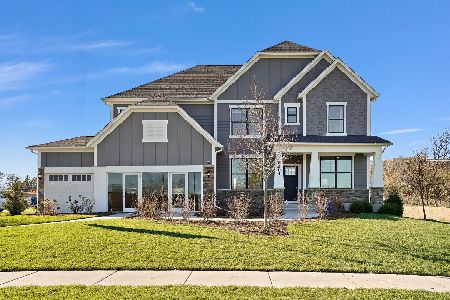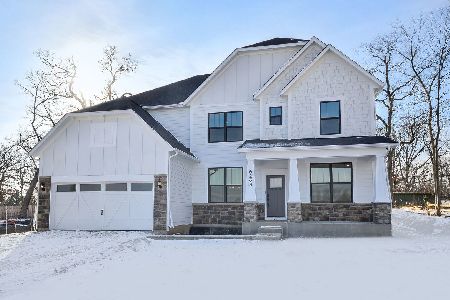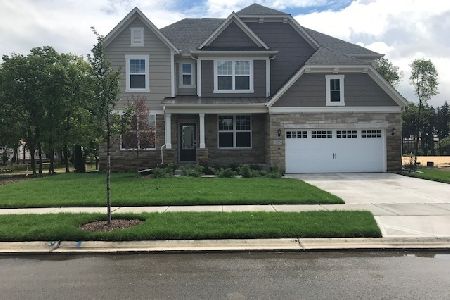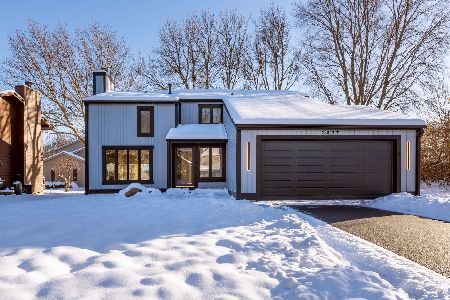6309 Bobby Jones Lane, Woodridge, Illinois 60517
$600,000
|
Sold
|
|
| Status: | Closed |
| Sqft: | 4,088 |
| Cost/Sqft: | $153 |
| Beds: | 4 |
| Baths: | 4 |
| Year Built: | 1993 |
| Property Taxes: | $16,706 |
| Days On Market: | 2769 |
| Lot Size: | 0,23 |
Description
Beautiful Brick/Cedar custom home on golf course in desirable Seven Bridges subdivision. Open executive floor plan great for entertaining with 4 Bed/4 Full Baths and 9 foot ceilings. Large kitchen w/granite countertops & custom cabinets. Crown molding in Formal Living/Dining Rooms, Family Room & Foyer. Tray ceiling in master, twin walk-in closets with Jacuzzi plus bonus room off master. In-Law Suite Potential w/Full Bath on 1st Floor. Office, Den and two Fireplaces on main floor. Finished basement with separate Billiard room, 3 season screened-in porch with brick paver patio. New roof & Pella windows, in-ground sprinklers, newer A/C units & Furnace, 2-Zone HVAC, new twin water heaters, 3-Car garage. Parks, tennis & playgrounds a short walk away. Award-winning DIST. 203 schools. Minutes to highways & trains. Homeowners are downsizing. This was a perfect home to raise a family, now it's your turn!
Property Specifics
| Single Family | |
| — | |
| Traditional | |
| 1993 | |
| Full | |
| — | |
| No | |
| 0.23 |
| Du Page | |
| Seven Bridges | |
| 250 / Annual | |
| Insurance,Other | |
| Lake Michigan | |
| Public Sewer | |
| 09984444 | |
| 0822203005 |
Nearby Schools
| NAME: | DISTRICT: | DISTANCE: | |
|---|---|---|---|
|
Grade School
Meadow Glens Elementary School |
203 | — | |
|
Middle School
Kennedy Junior High School |
203 | Not in DB | |
|
High School
Naperville North High School |
203 | Not in DB | |
Property History
| DATE: | EVENT: | PRICE: | SOURCE: |
|---|---|---|---|
| 9 Nov, 2018 | Sold | $600,000 | MRED MLS |
| 7 Oct, 2018 | Under contract | $625,000 | MRED MLS |
| — | Last price change | $650,000 | MRED MLS |
| 22 Jun, 2018 | Listed for sale | $700,000 | MRED MLS |
Room Specifics
Total Bedrooms: 4
Bedrooms Above Ground: 4
Bedrooms Below Ground: 0
Dimensions: —
Floor Type: Carpet
Dimensions: —
Floor Type: Carpet
Dimensions: —
Floor Type: Carpet
Full Bathrooms: 4
Bathroom Amenities: Whirlpool,Separate Shower,Double Sink
Bathroom in Basement: 0
Rooms: Den,Eating Area,Enclosed Porch,Exercise Room,Foyer,Office,Pantry,Sitting Room,Walk In Closet
Basement Description: Partially Finished
Other Specifics
| 3 | |
| Concrete Perimeter | |
| Concrete | |
| Screened Patio, Brick Paver Patio, Storms/Screens | |
| Golf Course Lot,Landscaped | |
| 87' X 133' X 81' X 111' | |
| Dormer | |
| Full | |
| Vaulted/Cathedral Ceilings, Bar-Wet, Hardwood Floors, In-Law Arrangement, First Floor Laundry, First Floor Full Bath | |
| Double Oven, Range, Microwave, Dishwasher, Refrigerator, Bar Fridge, Disposal, Cooktop, Built-In Oven | |
| Not in DB | |
| Tennis Courts, Sidewalks, Street Paved | |
| — | |
| — | |
| Wood Burning, Gas Log, Gas Starter |
Tax History
| Year | Property Taxes |
|---|---|
| 2018 | $16,706 |
Contact Agent
Nearby Similar Homes
Nearby Sold Comparables
Contact Agent
Listing Provided By
Keller Williams Premiere Properties








