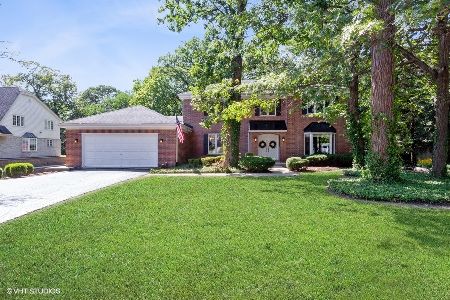6446 Thunderbird Drive, Indian Head Park, Illinois 60525
$617,500
|
Sold
|
|
| Status: | Closed |
| Sqft: | 4,320 |
| Cost/Sqft: | $153 |
| Beds: | 5 |
| Baths: | 4 |
| Year Built: | 1986 |
| Property Taxes: | $9,868 |
| Days On Market: | 5068 |
| Lot Size: | 0,00 |
Description
PREPARE TO BE "WOWED" THE MINUTE YOU STEP IN THE FOYER! AWESOME VIEWS OUT EVERY WINDOW. LIGHT, BRIGHT & ALL REDONE!! OPEN FLR PLAN, VOLUME CEILINGS, HDWD FLRS & TASTEFUL NEUTRAL DECOR. LIV RM W/SEE THRU FP, FAB GOURMET NEW CUSTOM KIT W/HUGE ISLAND,TONS OF CABS, SS, GRANITE, OPEN TO FAM RM! FAM RM W/SEE THRU FP, FRENCH DRS TO DECK. MSTR STE, 1ST FLR LAUNDRY & INCREDIBLE WALK OUT LOWER LEVEL! GORGEOUS WOODED SETTING!
Property Specifics
| Single Family | |
| — | |
| Ranch | |
| 1986 | |
| Full,Walkout | |
| — | |
| No | |
| — |
| Cook | |
| — | |
| 0 / Not Applicable | |
| None | |
| Lake Michigan,Public | |
| Public Sewer | |
| 08011474 | |
| 18192030150000 |
Nearby Schools
| NAME: | DISTRICT: | DISTANCE: | |
|---|---|---|---|
|
Grade School
Highlands Elementary School |
106 | — | |
|
Middle School
Highlands Middle School |
106 | Not in DB | |
|
High School
Lyons Twp High School |
204 | Not in DB | |
Property History
| DATE: | EVENT: | PRICE: | SOURCE: |
|---|---|---|---|
| 25 May, 2012 | Sold | $617,500 | MRED MLS |
| 17 Apr, 2012 | Under contract | $659,900 | MRED MLS |
| 6 Mar, 2012 | Listed for sale | $659,900 | MRED MLS |
Room Specifics
Total Bedrooms: 5
Bedrooms Above Ground: 5
Bedrooms Below Ground: 0
Dimensions: —
Floor Type: Carpet
Dimensions: —
Floor Type: Carpet
Dimensions: —
Floor Type: Carpet
Dimensions: —
Floor Type: —
Full Bathrooms: 4
Bathroom Amenities: Separate Shower
Bathroom in Basement: 1
Rooms: Bedroom 5,Deck,Foyer,Office,Play Room,Storage,Theatre Room,Workshop
Basement Description: Finished,Exterior Access
Other Specifics
| 2.5 | |
| Concrete Perimeter | |
| Asphalt | |
| Deck, Patio | |
| Cul-De-Sac,Irregular Lot,Landscaped,Wooded | |
| 148 X 212 X 237 X 45 | |
| Full,Interior Stair | |
| Full | |
| Vaulted/Cathedral Ceilings, Skylight(s), Hardwood Floors, First Floor Bedroom, First Floor Laundry, First Floor Full Bath | |
| Range, Microwave, Dishwasher, Refrigerator, Washer, Dryer, Disposal, Trash Compactor, Stainless Steel Appliance(s) | |
| Not in DB | |
| Street Lights, Street Paved | |
| — | |
| — | |
| Double Sided, Wood Burning, Gas Log, Gas Starter |
Tax History
| Year | Property Taxes |
|---|---|
| 2012 | $9,868 |
Contact Agent
Nearby Similar Homes
Nearby Sold Comparables
Contact Agent
Listing Provided By
Realty Executives Service











