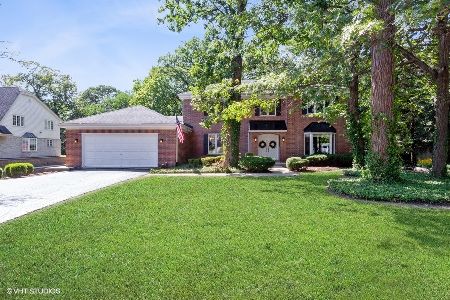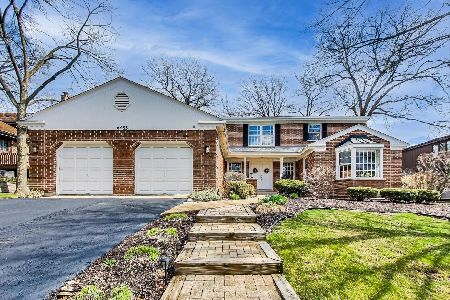6492 Sioux Trail, Indian Head Park, Illinois 60525
$724,900
|
Sold
|
|
| Status: | Closed |
| Sqft: | 3,700 |
| Cost/Sqft: | $204 |
| Beds: | 4 |
| Baths: | 3 |
| Year Built: | 1981 |
| Property Taxes: | $12,780 |
| Days On Market: | 3370 |
| Lot Size: | 0,00 |
Description
Spacious home on a scenic wooded lot in a distinguished neighborhood. Marble foyer leads to an open concept floor plan, which flows easily from one room to the next. Custom woodwork including hardwood floors and crown moldings throughout. Spacious remodeled kitchen, custom cabinets, granite counters, and high end stainless appliances. Breakfast room opens to an awesome stone and brick patio with gas grill for lovely entertaining. Four large bedrooms and three full baths with Carrera marble counters and a large master closet with built-in dressers. Great room features volume ceilings, walls of windows, custom millwork and cabinetry by Wood-Mode, travertine radiant heat floor and a second gas fireplace. New American Standard furnaces and A/C units. A 2 1/2 car garage is accessed by a paver brick driveway. Professional landscaping includes sprinkler system & beautiful perennial plantings. Sought after location provides easy access to highly rated schools, commuter trains and parks.
Property Specifics
| Single Family | |
| — | |
| — | |
| 1981 | |
| Full | |
| — | |
| No | |
| — |
| Cook | |
| — | |
| 0 / Not Applicable | |
| None | |
| Lake Michigan,Public | |
| Public Sewer | |
| 09377876 | |
| 18192030170000 |
Nearby Schools
| NAME: | DISTRICT: | DISTANCE: | |
|---|---|---|---|
|
Grade School
Highlands Elementary School |
106 | — | |
|
Middle School
Highlands Middle School |
106 | Not in DB | |
|
High School
Lyons Twp High School |
204 | Not in DB | |
Property History
| DATE: | EVENT: | PRICE: | SOURCE: |
|---|---|---|---|
| 28 Dec, 2016 | Sold | $724,900 | MRED MLS |
| 1 Nov, 2016 | Under contract | $755,000 | MRED MLS |
| 28 Oct, 2016 | Listed for sale | $755,000 | MRED MLS |
Room Specifics
Total Bedrooms: 4
Bedrooms Above Ground: 4
Bedrooms Below Ground: 0
Dimensions: —
Floor Type: Hardwood
Dimensions: —
Floor Type: Hardwood
Dimensions: —
Floor Type: Hardwood
Full Bathrooms: 3
Bathroom Amenities: Separate Shower,Double Sink,Double Shower
Bathroom in Basement: 0
Rooms: Breakfast Room,Great Room,Recreation Room,Storage
Basement Description: Finished,Exterior Access
Other Specifics
| 2 | |
| — | |
| Brick | |
| Brick Paver Patio | |
| Cul-De-Sac,Landscaped,Wooded | |
| 50X73X160X115X200 | |
| — | |
| Full | |
| — | |
| Range, Microwave, Dishwasher, Portable Dishwasher, Refrigerator, Washer, Dryer, Disposal | |
| Not in DB | |
| — | |
| — | |
| — | |
| Gas Log |
Tax History
| Year | Property Taxes |
|---|---|
| 2016 | $12,780 |
Contact Agent
Nearby Similar Homes
Nearby Sold Comparables
Contact Agent
Listing Provided By
Coldwell Banker Residential












