6449 Laurel Avenue, La Grange Highlands, Illinois 60525
$355,000
|
Sold
|
|
| Status: | Closed |
| Sqft: | 1,650 |
| Cost/Sqft: | $221 |
| Beds: | 3 |
| Baths: | 2 |
| Year Built: | 1954 |
| Property Taxes: | $7,593 |
| Days On Market: | 1620 |
| Lot Size: | 0,48 |
Description
Good looking 3BR 2BTH Brick ranch with full basement has many updates and improvements and sits on a beautiful .48 acre lot w/mature trees & pretty landscaping. Nicely updated KIT w/granite, SS, 42" cabinets and hardwood floors. Large DR/EAS and spacious Living Room also w/pretty hardwood floors plus wood burning, stone-faced FP adds charm as well. Finished breezeway connects house to the 2 car attached garage. Primary BR has newer, private full bath. 2nd bath updated nicely too. Great light and picturesque views from all the windows. Full basement with painted floors, walls and a ceiling adds a whole other level of living. Also has the comfort of hot water heat along with Central A/C giving the best of both worlds. Huge patio area toward back of the yard perfect for hanging out, having a fire and cocktails, whatever..... Peaceful location with very low traffic. All in award winning Highlands school.
Property Specifics
| Single Family | |
| — | |
| Ranch | |
| 1954 | |
| Full | |
| — | |
| No | |
| 0.48 |
| Cook | |
| — | |
| 0 / Not Applicable | |
| None | |
| Lake Michigan | |
| Overhead Sewers | |
| 11191201 | |
| 18201010120000 |
Nearby Schools
| NAME: | DISTRICT: | DISTANCE: | |
|---|---|---|---|
|
Grade School
Highlands Elementary School |
106 | — | |
|
Middle School
Highlands Middle School |
106 | Not in DB | |
|
High School
Lyons Twp High School |
204 | Not in DB | |
Property History
| DATE: | EVENT: | PRICE: | SOURCE: |
|---|---|---|---|
| 17 Aug, 2009 | Sold | $310,000 | MRED MLS |
| 30 Jun, 2009 | Under contract | $334,500 | MRED MLS |
| 11 Jun, 2009 | Listed for sale | $334,500 | MRED MLS |
| 20 Dec, 2021 | Sold | $355,000 | MRED MLS |
| 26 Nov, 2021 | Under contract | $365,000 | MRED MLS |
| 16 Aug, 2021 | Listed for sale | $365,000 | MRED MLS |
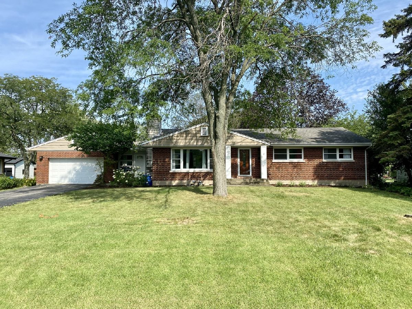
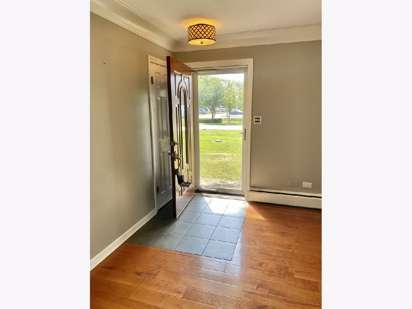
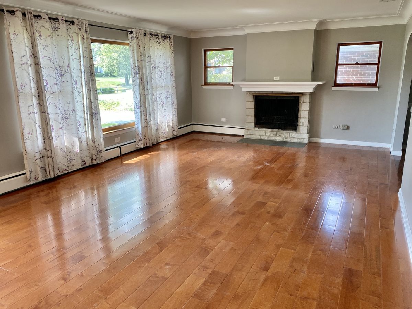
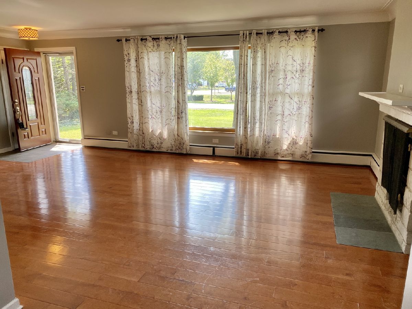
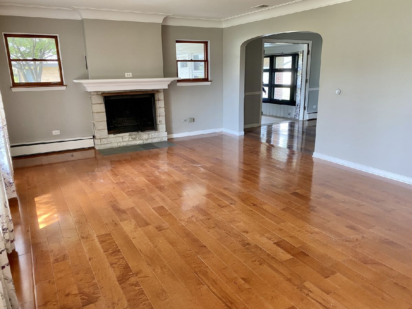
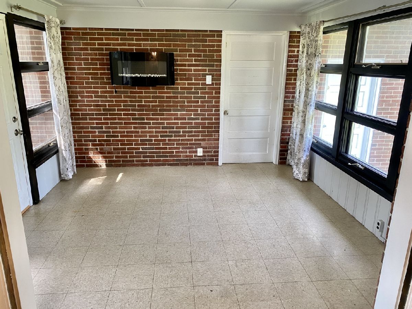
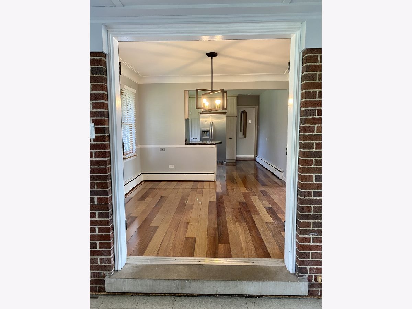
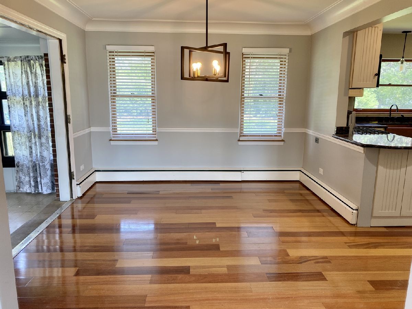
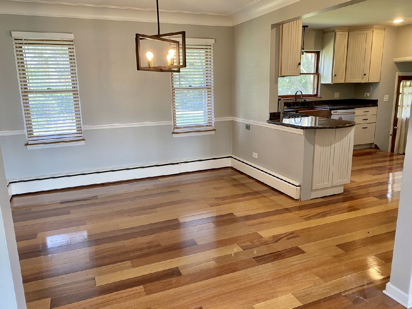
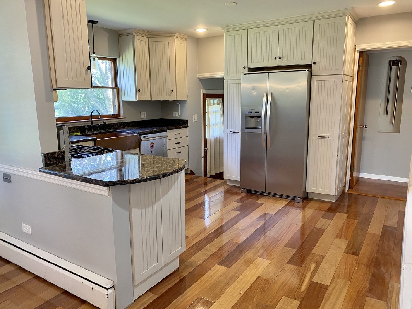
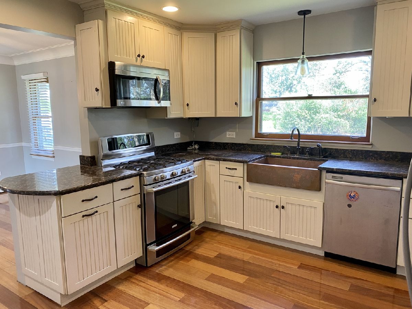
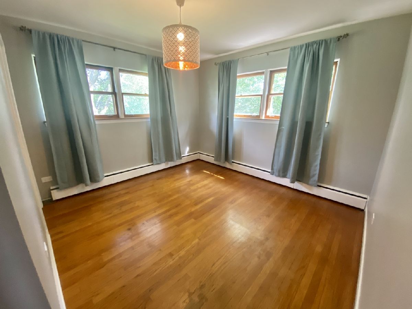
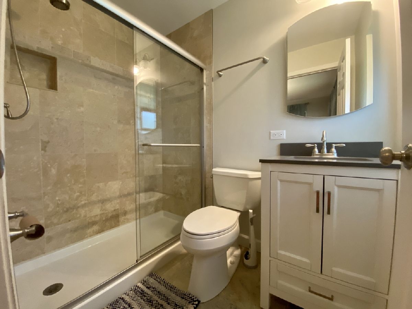
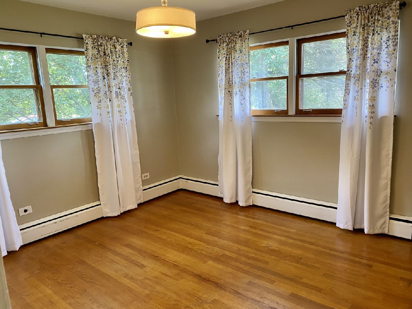
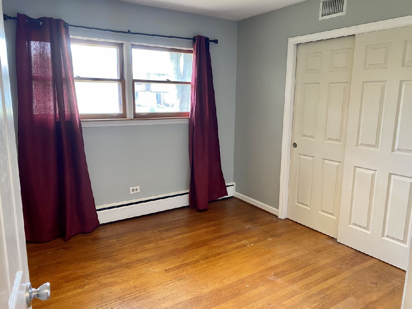
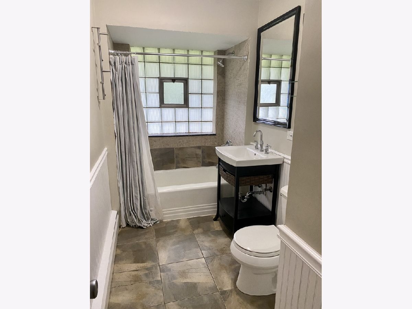
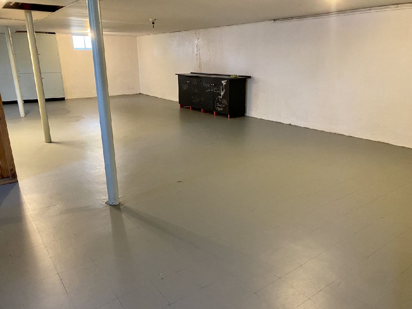
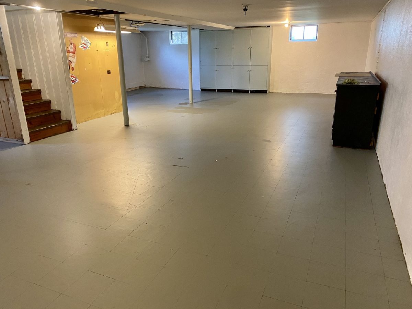
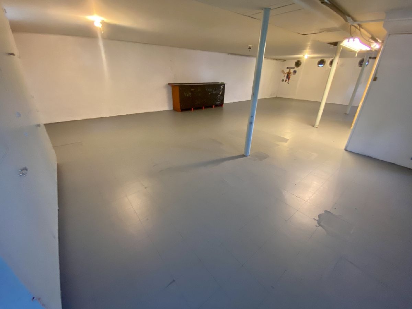
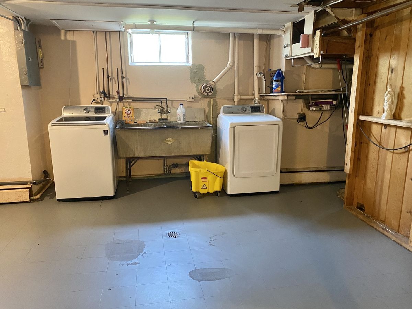
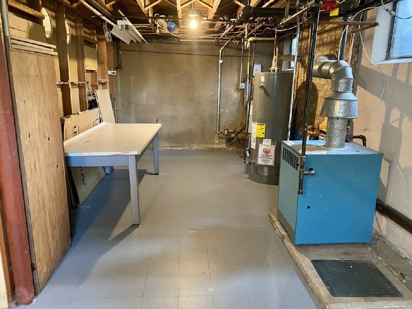
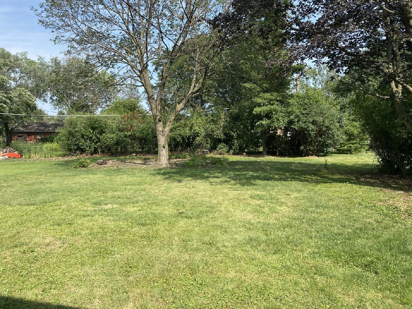
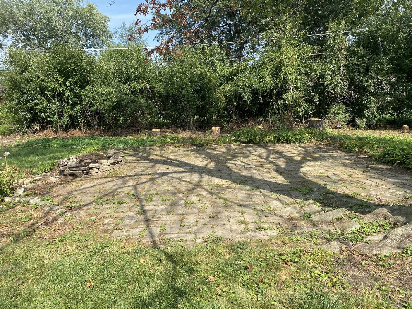
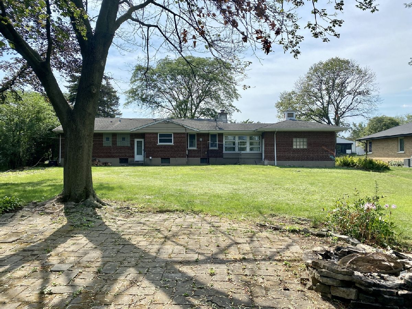
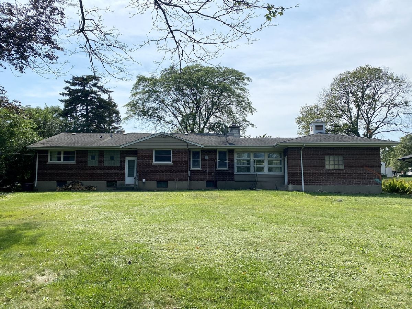
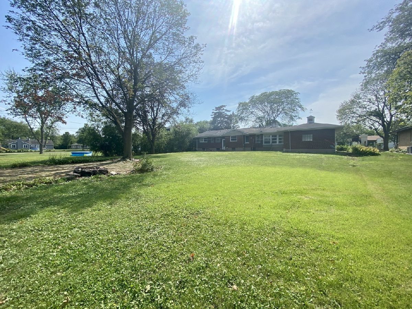
Room Specifics
Total Bedrooms: 3
Bedrooms Above Ground: 3
Bedrooms Below Ground: 0
Dimensions: —
Floor Type: Hardwood
Dimensions: —
Floor Type: Hardwood
Full Bathrooms: 2
Bathroom Amenities: —
Bathroom in Basement: 0
Rooms: Enclosed Porch,Recreation Room,Workshop
Basement Description: Unfinished
Other Specifics
| 2 | |
| Concrete Perimeter | |
| Asphalt | |
| Patio | |
| Wooded | |
| 100X210 | |
| — | |
| Full | |
| Hardwood Floors, First Floor Bedroom, First Floor Full Bath | |
| Range, Microwave, Dishwasher, Refrigerator, Washer, Dryer | |
| Not in DB | |
| Street Lights, Street Paved | |
| — | |
| — | |
| Wood Burning |
Tax History
| Year | Property Taxes |
|---|---|
| 2009 | $1,955 |
| 2021 | $7,593 |
Contact Agent
Nearby Similar Homes
Nearby Sold Comparables
Contact Agent
Listing Provided By
Re/Max Properties








