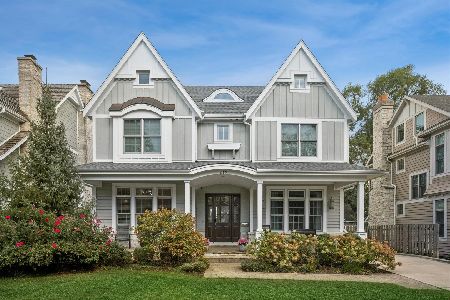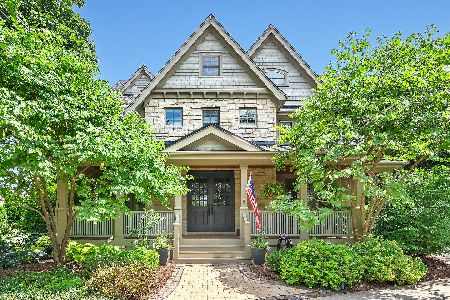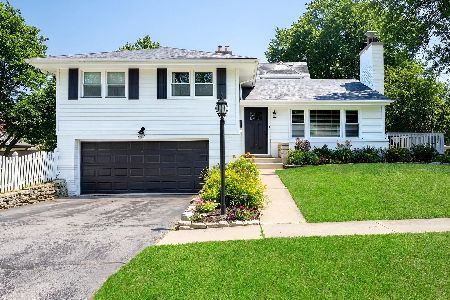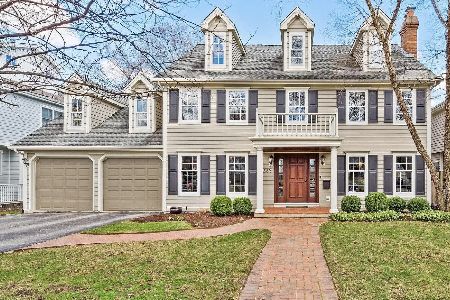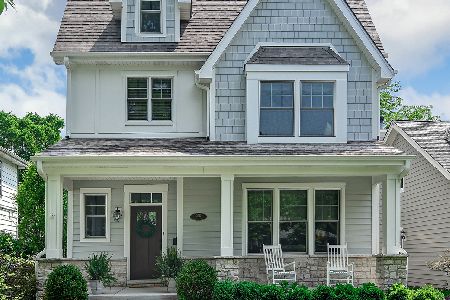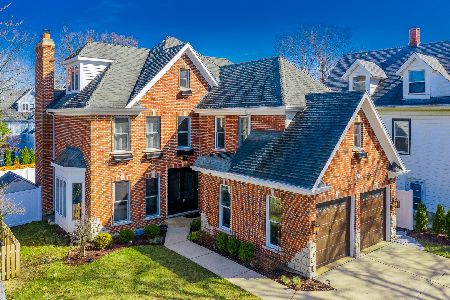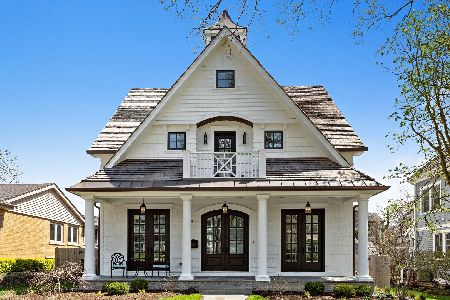645 4th Street, Hinsdale, Illinois 60521
$616,000
|
Sold
|
|
| Status: | Closed |
| Sqft: | 2,303 |
| Cost/Sqft: | $260 |
| Beds: | 4 |
| Baths: | 3 |
| Year Built: | 1993 |
| Property Taxes: | $10,821 |
| Days On Market: | 2454 |
| Lot Size: | 0,14 |
Description
Amazing opportunity!!! Charming cedar two-story in Hinsdale's most family friendly neighborhood. Functional, open floorplan features hardwood floors, 9' ft ceilings & oversized windows. Family room with fireplace and French doors that open to a large private patio. The huge master suite on the second level offers tons of closet space plus a lovely sitting room. Plus three additional large bedrooms with spacious closets and a loft. Recently finished rec room with adjacent soundproof music room. First floor laundry and oversized attached 2 car garage for convenience. Top-of-the-line mechanicals and an architectural roof. Highly sought after location. Walk to every school, two train stations, the pool and town!
Property Specifics
| Single Family | |
| — | |
| Traditional | |
| 1993 | |
| Full | |
| — | |
| No | |
| 0.14 |
| Du Page | |
| — | |
| 0 / Not Applicable | |
| None | |
| Lake Michigan | |
| Public Sewer | |
| 10415517 | |
| 0911223016 |
Nearby Schools
| NAME: | DISTRICT: | DISTANCE: | |
|---|---|---|---|
|
Grade School
Madison Elementary School |
181 | — | |
|
Middle School
Hinsdale Middle School |
181 | Not in DB | |
|
High School
Hinsdale Central High School |
86 | Not in DB | |
Property History
| DATE: | EVENT: | PRICE: | SOURCE: |
|---|---|---|---|
| 12 Aug, 2019 | Sold | $616,000 | MRED MLS |
| 15 Jun, 2019 | Under contract | $599,000 | MRED MLS |
| 13 Jun, 2019 | Listed for sale | $599,000 | MRED MLS |
Room Specifics
Total Bedrooms: 4
Bedrooms Above Ground: 4
Bedrooms Below Ground: 0
Dimensions: —
Floor Type: Carpet
Dimensions: —
Floor Type: Carpet
Dimensions: —
Floor Type: Carpet
Full Bathrooms: 3
Bathroom Amenities: Whirlpool,Separate Shower,Double Sink
Bathroom in Basement: 0
Rooms: Loft,Bonus Room,Foyer,Recreation Room
Basement Description: Finished
Other Specifics
| 2 | |
| Concrete Perimeter | |
| Concrete,Side Drive | |
| Patio, Porch, Storms/Screens | |
| Corner Lot,Mature Trees | |
| 47 X 125 | |
| Full | |
| Full | |
| First Floor Laundry | |
| Double Oven, Dishwasher, Refrigerator, Disposal | |
| Not in DB | |
| Pool, Street Lights, Street Paved | |
| — | |
| — | |
| Wood Burning, Attached Fireplace Doors/Screen, Gas Starter |
Tax History
| Year | Property Taxes |
|---|---|
| 2019 | $10,821 |
Contact Agent
Nearby Similar Homes
Nearby Sold Comparables
Contact Agent
Listing Provided By
@properties


