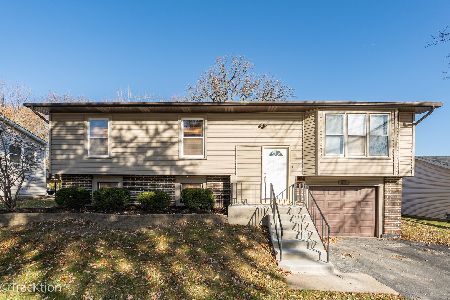645 Banbury Way, Bolingbrook, Illinois 60440
$310,000
|
Sold
|
|
| Status: | Closed |
| Sqft: | 1,648 |
| Cost/Sqft: | $182 |
| Beds: | 4 |
| Baths: | 2 |
| Year Built: | 1978 |
| Property Taxes: | $6,491 |
| Days On Market: | 1754 |
| Lot Size: | 0,21 |
Description
Simply spectacular home that has been beautifully remodeled with all the latest features! Woodridge and Downers Grove schools! Newer Furnace and AC, and electrical panel in 2020. New hot water heater & garbage disposal 2019. Water filtration system installed. Gorgeous panoramic views of the pond. Stainless steel appliances, 5 burner stove, granite countertops, and new white cabinets and hardware. Totally updated bathrooms with ceramic floors, ebony vanity & glass tiles in the shower. White 6 panel doors and trim throughout. Newer Feldco windows. Wood laminate floors in the living and dining room! Lookout lower level has a 4th BR or private office, laundry room, full bathroom, and attached garage. New luxury vinyl plank flooring on the lower level. Everything is done just move in! Walking distance to Woodridge Athletic Recreation Center (in-district rates) & Cypress Cove Water Park. Less than a mile to IKEA, Costco, Bolingbrook Promenade, and close to I-355.
Property Specifics
| Single Family | |
| — | |
| — | |
| 1978 | |
| English | |
| — | |
| Yes | |
| 0.21 |
| Du Page | |
| Falconridge | |
| 0 / Not Applicable | |
| None | |
| Lake Michigan | |
| Public Sewer | |
| 11044766 | |
| 0836306011 |
Nearby Schools
| NAME: | DISTRICT: | DISTANCE: | |
|---|---|---|---|
|
Grade School
William F Murphy Elementary Scho |
68 | — | |
|
Middle School
Thomas Jefferson Junior High Sch |
68 | Not in DB | |
|
High School
South High School |
99 | Not in DB | |
Property History
| DATE: | EVENT: | PRICE: | SOURCE: |
|---|---|---|---|
| 15 Apr, 2016 | Sold | $233,500 | MRED MLS |
| 17 Feb, 2016 | Under contract | $234,900 | MRED MLS |
| 9 Feb, 2016 | Listed for sale | $234,900 | MRED MLS |
| 14 May, 2021 | Sold | $310,000 | MRED MLS |
| 19 Apr, 2021 | Under contract | $300,000 | MRED MLS |
| 6 Apr, 2021 | Listed for sale | $300,000 | MRED MLS |

















Room Specifics
Total Bedrooms: 4
Bedrooms Above Ground: 4
Bedrooms Below Ground: 0
Dimensions: —
Floor Type: Carpet
Dimensions: —
Floor Type: Carpet
Dimensions: —
Floor Type: Vinyl
Full Bathrooms: 2
Bathroom Amenities: —
Bathroom in Basement: 1
Rooms: No additional rooms
Basement Description: Finished
Other Specifics
| 2 | |
| Concrete Perimeter | |
| Asphalt | |
| Deck, Storms/Screens | |
| Pond(s),Water View | |
| 72 X 120 | |
| — | |
| — | |
| Wood Laminate Floors, In-Law Arrangement | |
| Range, Microwave, Dishwasher, Refrigerator, Washer, Stainless Steel Appliance(s) | |
| Not in DB | |
| Park, Curbs, Sidewalks, Street Lights | |
| — | |
| — | |
| — |
Tax History
| Year | Property Taxes |
|---|---|
| 2016 | $6,310 |
| 2021 | $6,491 |
Contact Agent
Nearby Similar Homes
Nearby Sold Comparables
Contact Agent
Listing Provided By
eXp Realty, LLC - Geneva











