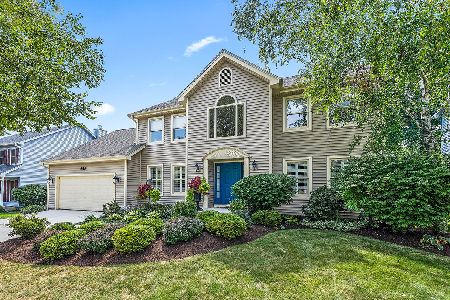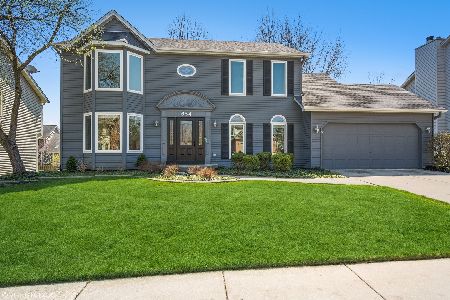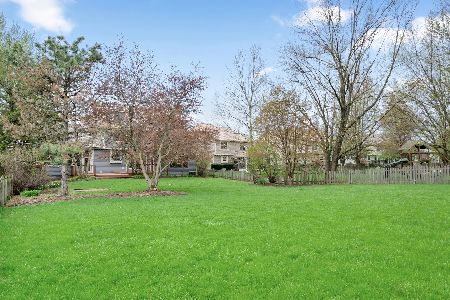645 Clarendon Lane, Aurora, Illinois 60504
$368,000
|
Sold
|
|
| Status: | Closed |
| Sqft: | 3,148 |
| Cost/Sqft: | $119 |
| Beds: | 4 |
| Baths: | 4 |
| Year Built: | 1994 |
| Property Taxes: | $11,243 |
| Days On Market: | 2659 |
| Lot Size: | 0,34 |
Description
SIMPLY REMARKABLE home in Oakhurst w/endless top-quality updates! NEWER: high efficiency furnace, A/C & water heater! Greeted by gleaming hardwood flooring & 9ft ceilings that carries throughout the entire 1st flr. Separate living/dining rms w/detailed crown molding & floor-to-ceiling windows. Beautiful kitchen offers: BRAND NEW countertops, center island, SS appl's, walk-in pantry & light & bright eating area. Unwind in the family rm w/bay window, vaulted ceiling, 2 skylights, fireplace & 2 built-in bookshelves. IMPECCABLE master suite feat: double door entry, tray ceiling, large walk-in closet & luxurious bath: dual vanity, Whirlpool tub, 2 skylights & private commode. 3 addt'l bedrooms each w/walk-in closet! Finished basement w/rec rm, 5th bedroom & powder rm. 1st flr office & laundry rm. LUSH & LANDSCAPED fenced yard w/deck & mature trees. New stained-glass door w/sidelights & transom. Access to CLUBHOUSE & POOL! Blocks to elementary school! Close to parks, commuter bus & train.
Property Specifics
| Single Family | |
| — | |
| Traditional | |
| 1994 | |
| Partial | |
| — | |
| No | |
| 0.34 |
| Du Page | |
| Oakhurst | |
| 525 / Annual | |
| Other | |
| Lake Michigan,Public | |
| Public Sewer | |
| 10106007 | |
| 0730304012 |
Nearby Schools
| NAME: | DISTRICT: | DISTANCE: | |
|---|---|---|---|
|
Grade School
Steck Elementary School |
204 | — | |
|
Middle School
Fischer Middle School |
204 | Not in DB | |
|
High School
Waubonsie Valley High School |
204 | Not in DB | |
Property History
| DATE: | EVENT: | PRICE: | SOURCE: |
|---|---|---|---|
| 25 Jan, 2019 | Sold | $368,000 | MRED MLS |
| 21 Nov, 2018 | Under contract | $375,000 | MRED MLS |
| — | Last price change | $379,900 | MRED MLS |
| 11 Oct, 2018 | Listed for sale | $379,900 | MRED MLS |
Room Specifics
Total Bedrooms: 5
Bedrooms Above Ground: 4
Bedrooms Below Ground: 1
Dimensions: —
Floor Type: Carpet
Dimensions: —
Floor Type: Carpet
Dimensions: —
Floor Type: Carpet
Dimensions: —
Floor Type: —
Full Bathrooms: 4
Bathroom Amenities: Whirlpool,Separate Shower,Double Sink
Bathroom in Basement: 1
Rooms: Bedroom 5,Eating Area,Recreation Room,Office
Basement Description: Finished
Other Specifics
| 2 | |
| Concrete Perimeter | |
| Concrete | |
| Deck, Storms/Screens | |
| Fenced Yard,Landscaped | |
| 224X190X80X73 | |
| — | |
| Full | |
| Vaulted/Cathedral Ceilings, Skylight(s), Hardwood Floors, First Floor Laundry | |
| Range, Microwave, Dishwasher, Refrigerator, Washer, Dryer, Disposal, Stainless Steel Appliance(s) | |
| Not in DB | |
| Sidewalks, Street Lights, Street Paved | |
| — | |
| — | |
| Attached Fireplace Doors/Screen, Gas Log |
Tax History
| Year | Property Taxes |
|---|---|
| 2019 | $11,243 |
Contact Agent
Nearby Similar Homes
Nearby Sold Comparables
Contact Agent
Listing Provided By
Keller Williams Infinity









