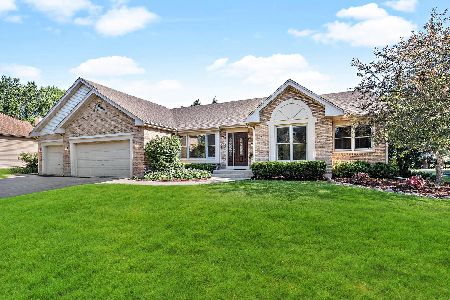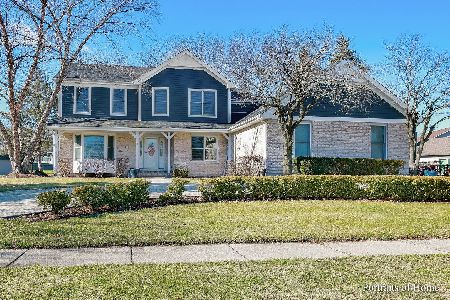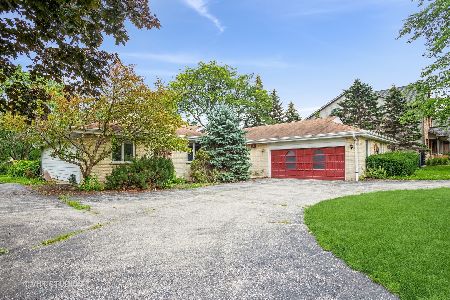645 Country Club Drive, Itasca, Illinois 60143
$575,000
|
Sold
|
|
| Status: | Closed |
| Sqft: | 3,534 |
| Cost/Sqft: | $169 |
| Beds: | 4 |
| Baths: | 3 |
| Year Built: | 1990 |
| Property Taxes: | $13,834 |
| Days On Market: | 2084 |
| Lot Size: | 0,37 |
Description
Welcome to one of Itasca's most desirable neighborhoods, Country Club Park! This meticulously maintained home sits on a beautifully manicured and oversized lot with more than 3500sf of living space. This home features 4 bedrooms and 2.5 baths with an additional 5th bed/den on the first floor. The thoughtful floor plan features generous sized living, dining, breakfast and family rooms. Custom kitchen with high-end stainless steel appliances, granite countertops and custom cabinets that will surely delight the chef in your home. A functional mudroom with utility sink is situated directly off the 3 car side loading garage. Head upstairs from the 2 story foyer to the 4 bedrooms and 2nd floor laundry for your convenience. Large master suite boasts 2 walk-in closets and a luxuriously updated en suite with separate shower, whirlpool tub and dual sinks. Retreat outdoors from one of the 3 sliding doors onto the enormous, multi-tiered deck and enjoy your private back yard. Add to all this the carpeted basement rec room with utility/work areas for even more living/working/storage space! Everything has been upgraded/remodeled within the past few years...furnace, A/C, hot water heater, kitchen appliances and 50 year roof are all new in 2017/2018. New concrete driveway in 2019. Solid brick & hardie board exterior. Not a single thing to do but move right in and enjoy your new home! Conveniently located just minutes from 390/290/355 and the Itasca Metra Train Station for a quick commute into the city. In person showings allowed for pre-approved buyers.
Property Specifics
| Single Family | |
| — | |
| Colonial | |
| 1990 | |
| Partial | |
| THE DIPLOMAT | |
| No | |
| 0.37 |
| Du Page | |
| Country Club Park | |
| 0 / Not Applicable | |
| None | |
| Lake Michigan,Public | |
| Public Sewer, Sewer-Storm | |
| 10719873 | |
| 0305404018 |
Nearby Schools
| NAME: | DISTRICT: | DISTANCE: | |
|---|---|---|---|
|
Grade School
Elmer H Franzen Intermediate Sch |
10 | — | |
|
Middle School
F E Peacock Middle School |
10 | Not in DB | |
|
High School
Lake Park High School |
108 | Not in DB | |
Property History
| DATE: | EVENT: | PRICE: | SOURCE: |
|---|---|---|---|
| 14 Aug, 2020 | Sold | $575,000 | MRED MLS |
| 1 Jun, 2020 | Under contract | $599,000 | MRED MLS |
| 20 May, 2020 | Listed for sale | $599,000 | MRED MLS |

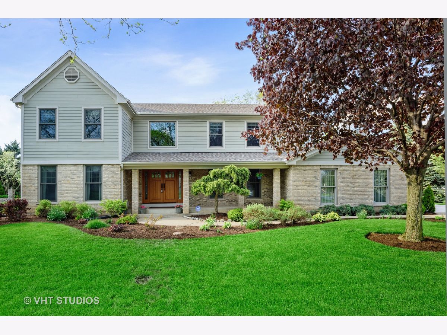
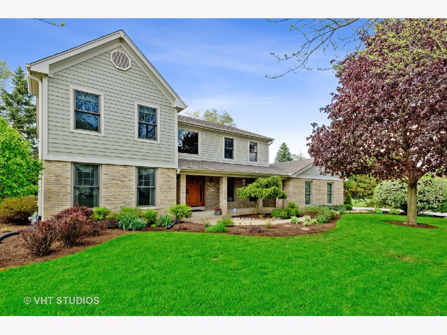
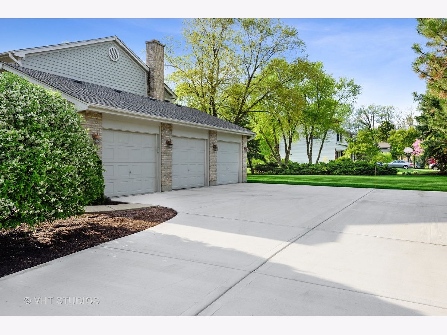
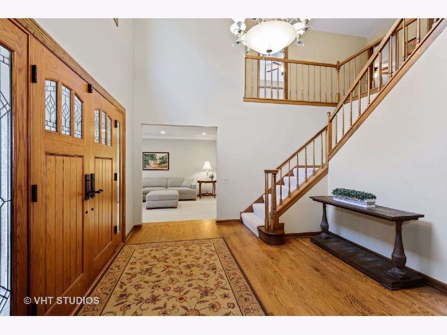
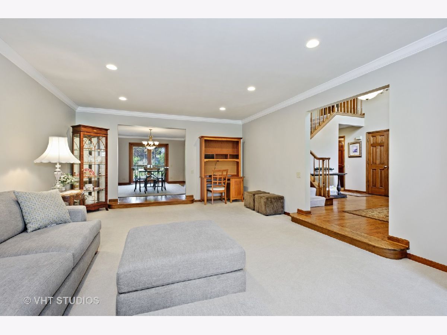
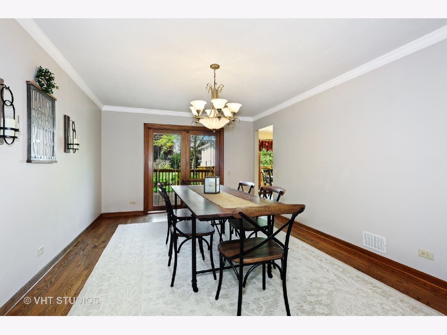
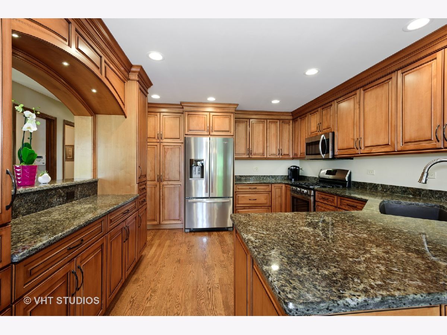
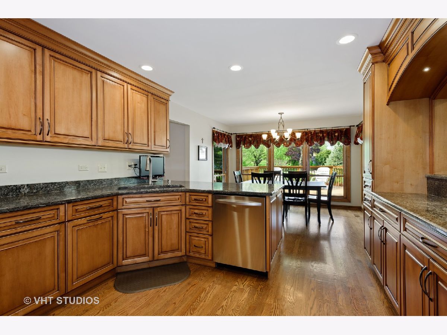
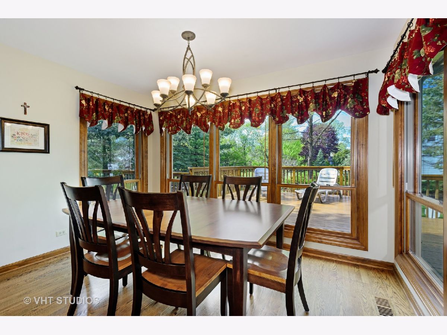
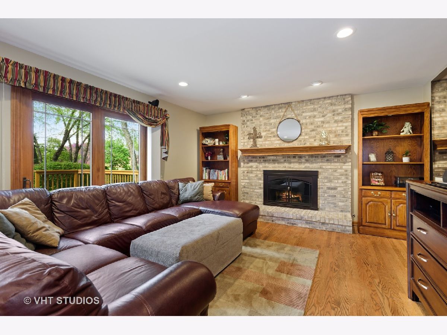
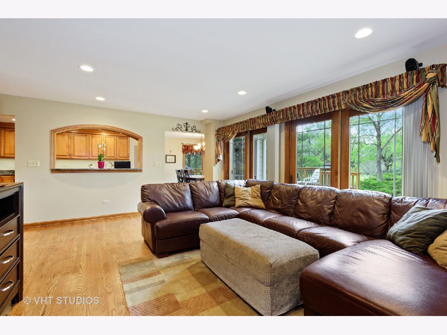
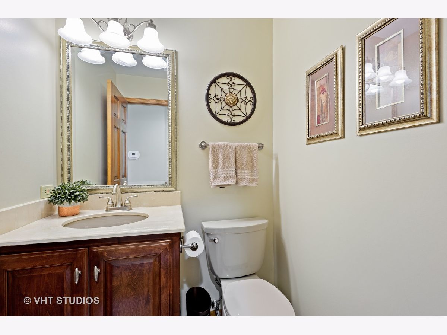
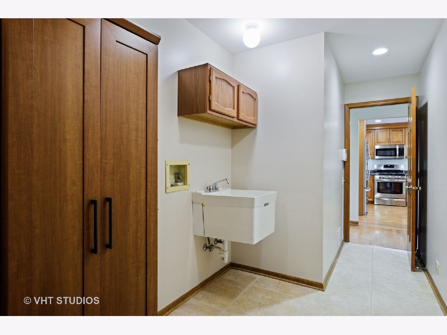
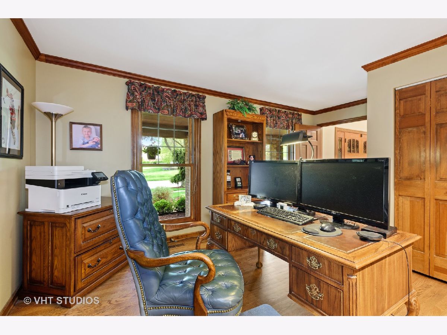
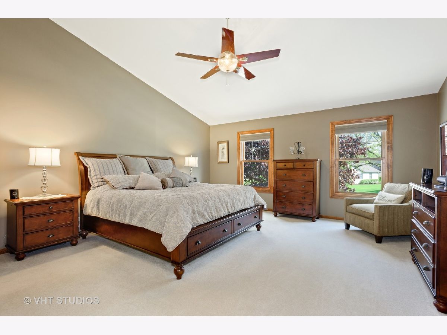
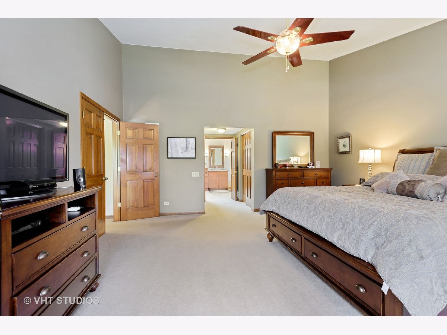
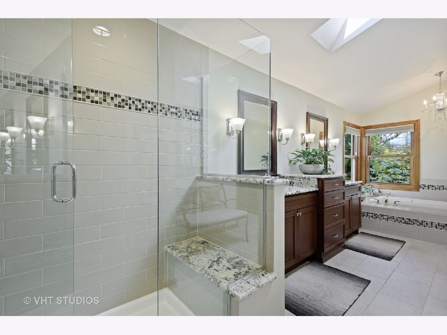
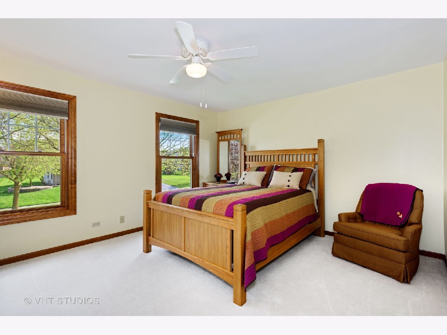
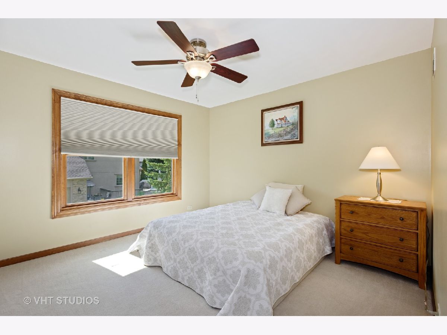
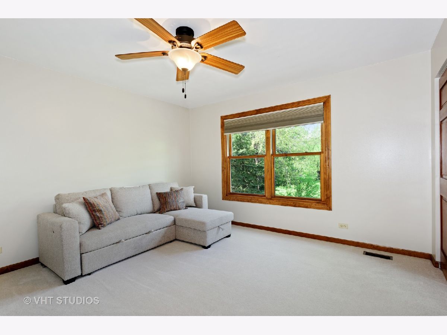
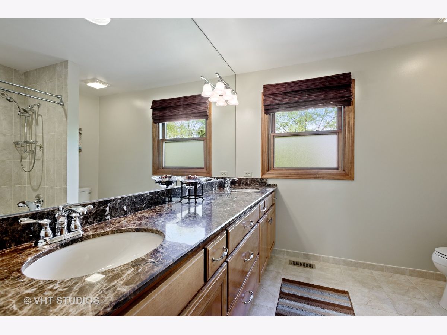
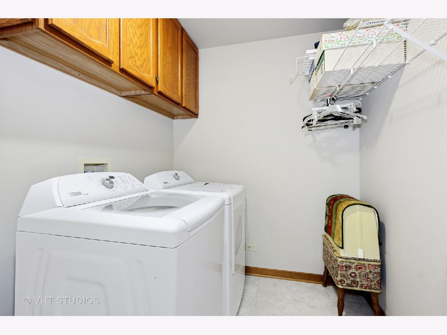
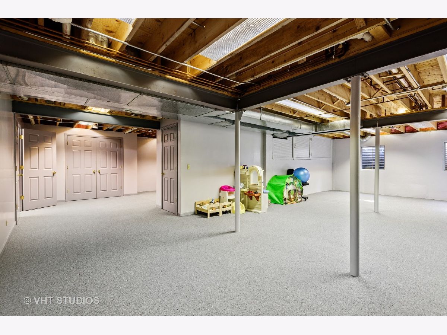
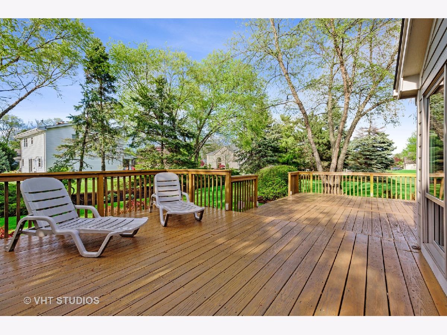
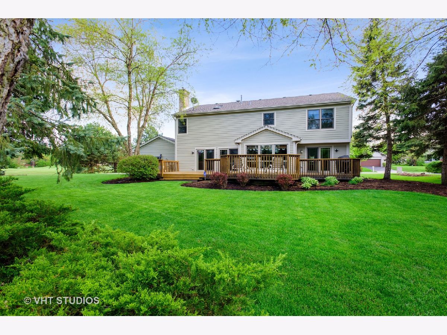
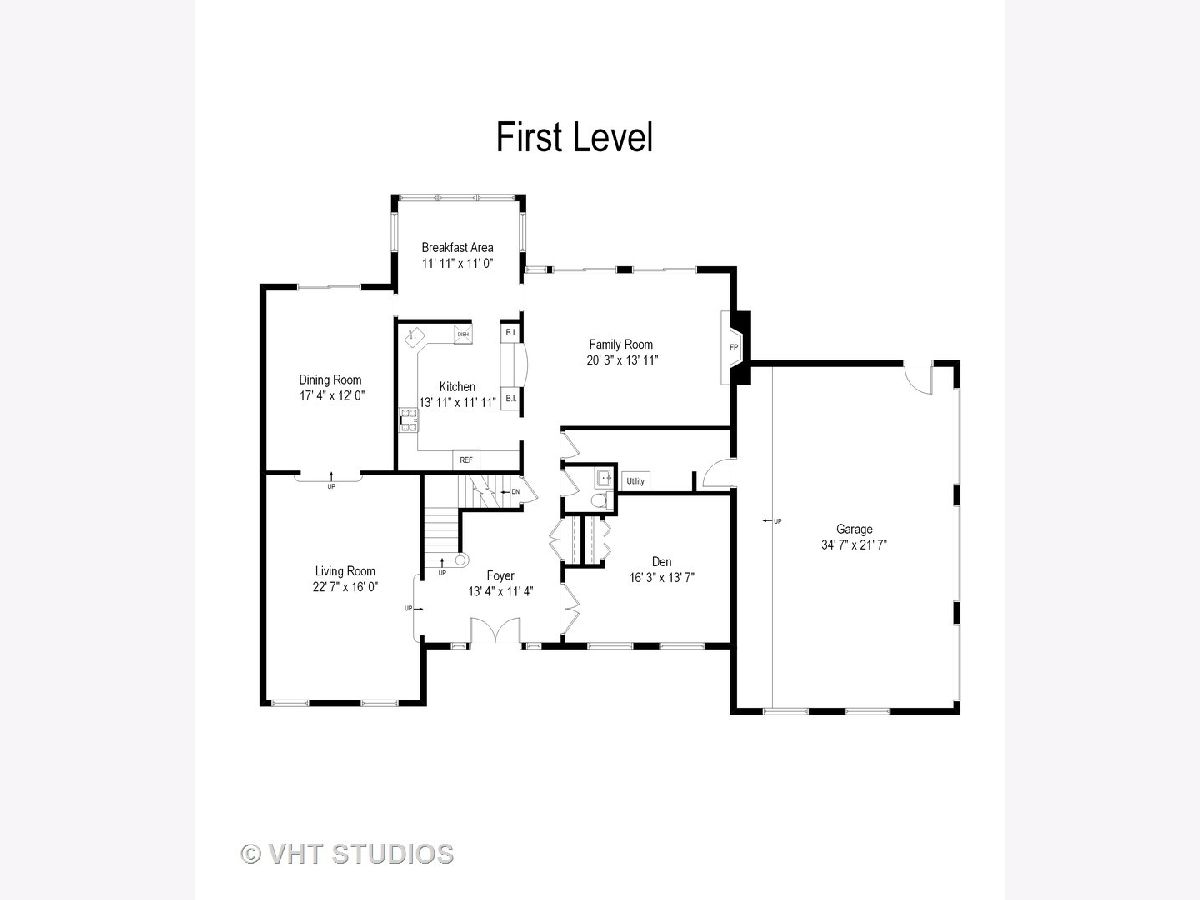
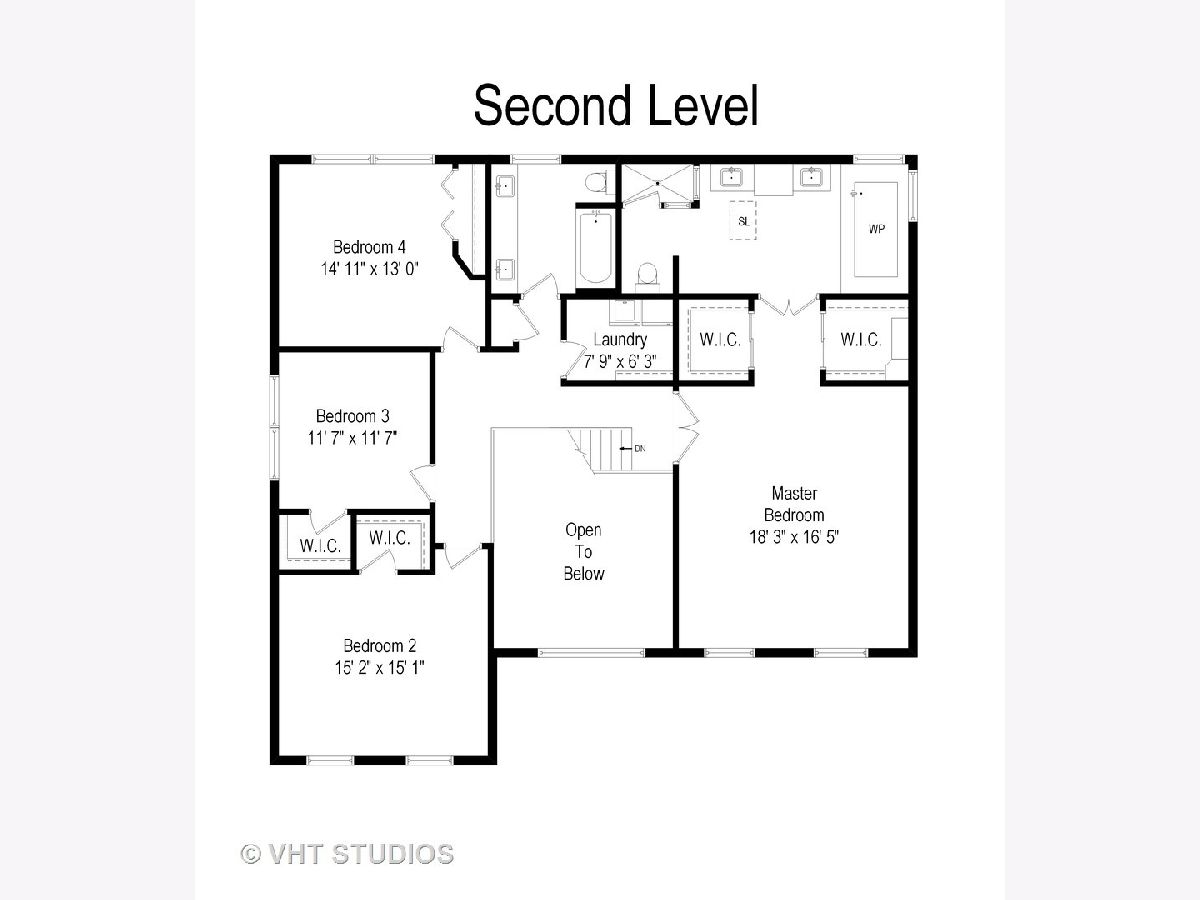
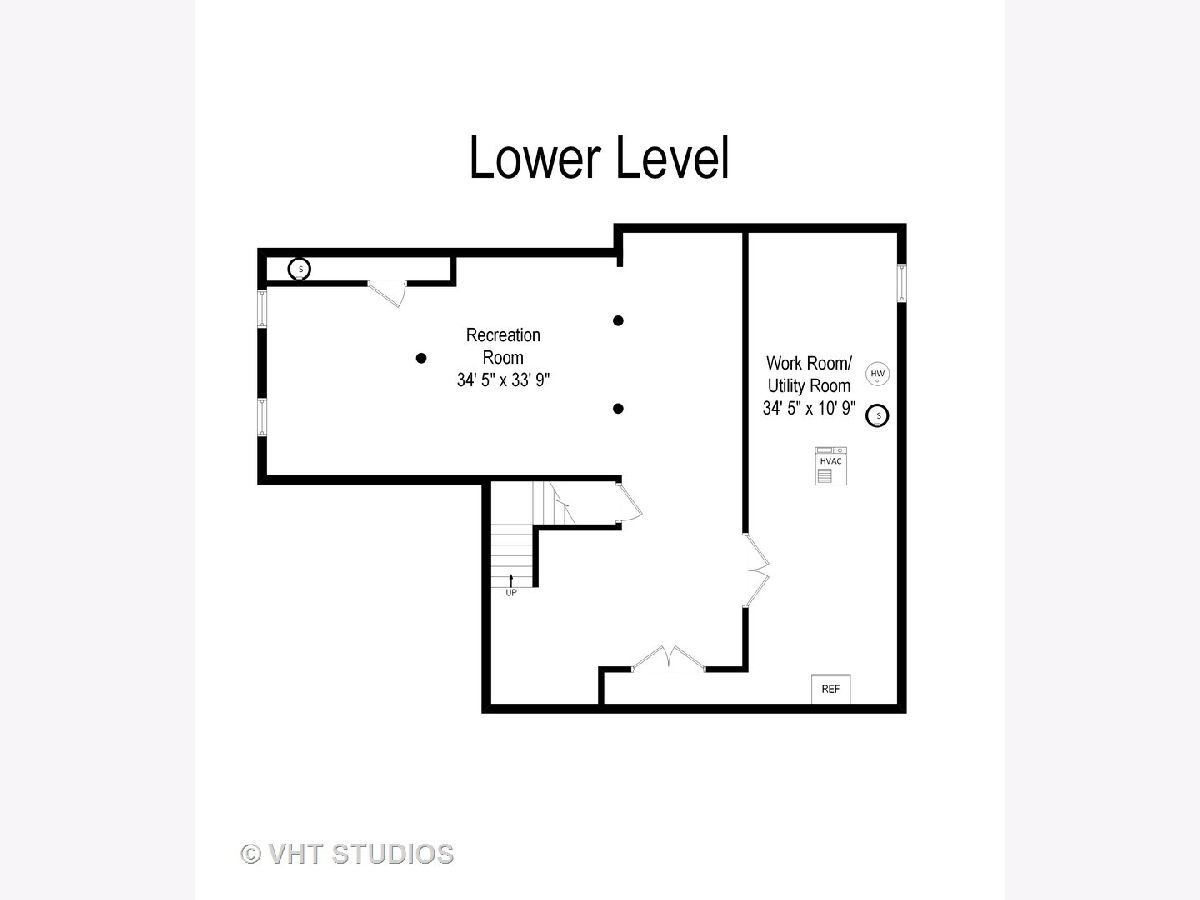
Room Specifics
Total Bedrooms: 4
Bedrooms Above Ground: 4
Bedrooms Below Ground: 0
Dimensions: —
Floor Type: Carpet
Dimensions: —
Floor Type: Carpet
Dimensions: —
Floor Type: Carpet
Full Bathrooms: 3
Bathroom Amenities: Whirlpool,Separate Shower,Double Sink
Bathroom in Basement: 0
Rooms: Breakfast Room,Foyer,Den,Mud Room
Basement Description: Partially Finished,Crawl
Other Specifics
| 3 | |
| Concrete Perimeter | |
| Concrete | |
| Deck, Porch, Storms/Screens | |
| — | |
| 118X137 | |
| Unfinished | |
| Full | |
| Vaulted/Cathedral Ceilings, Skylight(s), Hardwood Floors, First Floor Bedroom, First Floor Laundry, Second Floor Laundry, Walk-In Closet(s) | |
| Range, Microwave, Dishwasher, High End Refrigerator, Freezer, Washer, Dryer, Disposal, Stainless Steel Appliance(s) | |
| Not in DB | |
| Park, Curbs, Sidewalks, Street Lights, Street Paved | |
| — | |
| — | |
| Gas Log, Gas Starter |
Tax History
| Year | Property Taxes |
|---|---|
| 2020 | $13,834 |
Contact Agent
Nearby Sold Comparables
Contact Agent
Listing Provided By
Baird & Warner



