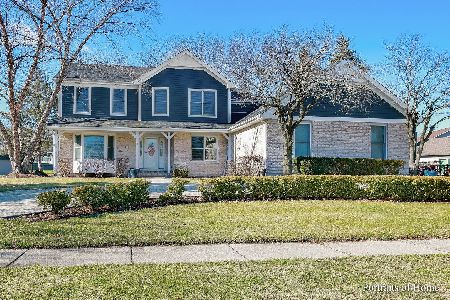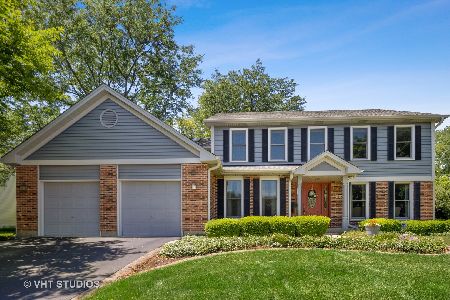641 Country Club Lane, Itasca, Illinois 60143
$483,900
|
Sold
|
|
| Status: | Closed |
| Sqft: | 2,284 |
| Cost/Sqft: | $214 |
| Beds: | 5 |
| Baths: | 3 |
| Year Built: | 1989 |
| Property Taxes: | $9,109 |
| Days On Market: | 2575 |
| Lot Size: | 0,37 |
Description
One of a kind, all brick ranch with 3 car garage, circular driveway, on a private dead end street in Country Club Park. This 4/5 bedroom, 2.1 bath home boasts a phenomenal layout with open concept floor plan and features such as soaring cathedral ceilings in the living room with a plethora of windows flooding the home with natural light. Private master bedroom has vaulted ceilings, walk in closet, en suite bath with dual sinks, shower and jacuzzi. 5th bedroom/nursery/den located off master bedroom. Large dining room open to living room space perfect for entertaining. Eat in kitchen with vaulted ceilings open to the family room with gas burning fireplace and sliding doors leading out to the enormous custom built, professionally installed deck and fenced private yard perfect for outdoor enjoyment. All other bedrooms are generous in size and separate from the rest of the home. Basement with huge rec room, work room, office, laundry room. Conveniently located to O'Hare, metra, expressways.
Property Specifics
| Single Family | |
| — | |
| Ranch | |
| 1989 | |
| Full | |
| — | |
| No | |
| 0.37 |
| Du Page | |
| Country Club Park | |
| 0 / Not Applicable | |
| None | |
| Lake Michigan | |
| Public Sewer | |
| 10249792 | |
| 0305410002 |
Nearby Schools
| NAME: | DISTRICT: | DISTANCE: | |
|---|---|---|---|
|
Grade School
Elmer H Franzen Intermediate Sch |
10 | — | |
|
Middle School
F E Peacock Middle School |
10 | Not in DB | |
|
High School
Lake Park High School |
108 | Not in DB | |
Property History
| DATE: | EVENT: | PRICE: | SOURCE: |
|---|---|---|---|
| 29 Apr, 2019 | Sold | $483,900 | MRED MLS |
| 19 Jan, 2019 | Under contract | $489,900 | MRED MLS |
| 15 Jan, 2019 | Listed for sale | $489,900 | MRED MLS |
Room Specifics
Total Bedrooms: 5
Bedrooms Above Ground: 5
Bedrooms Below Ground: 0
Dimensions: —
Floor Type: Carpet
Dimensions: —
Floor Type: Carpet
Dimensions: —
Floor Type: Carpet
Dimensions: —
Floor Type: —
Full Bathrooms: 3
Bathroom Amenities: Separate Shower,Double Sink
Bathroom in Basement: 1
Rooms: Bedroom 5,Bonus Room,Recreation Room,Workshop,Office
Basement Description: Finished,Crawl
Other Specifics
| 3 | |
| — | |
| Asphalt,Circular | |
| Deck, Storms/Screens | |
| Fenced Yard,Irregular Lot,Landscaped,Park Adjacent | |
| 81 X 170 X 126 X 145 | |
| — | |
| Full | |
| Vaulted/Cathedral Ceilings, Skylight(s), First Floor Bedroom, First Floor Full Bath, Walk-In Closet(s) | |
| Range, Microwave, Dishwasher, Refrigerator, Washer, Dryer | |
| Not in DB | |
| Sidewalks, Street Lights, Street Paved | |
| — | |
| — | |
| Gas Log, Gas Starter |
Tax History
| Year | Property Taxes |
|---|---|
| 2019 | $9,109 |
Contact Agent
Nearby Sold Comparables
Contact Agent
Listing Provided By
RE/MAX Destiny







