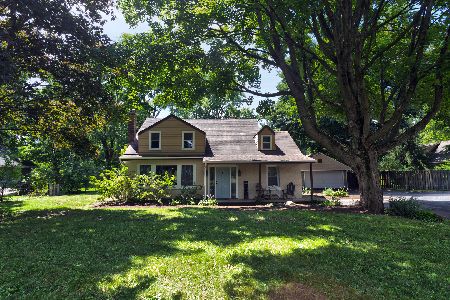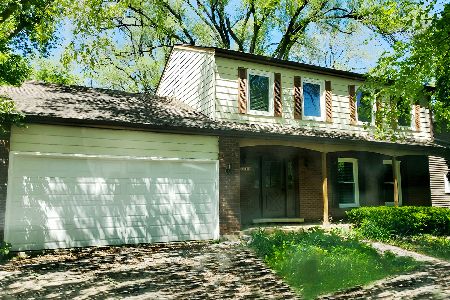645 Crystal Lake Avenue, Crystal Lake, Illinois 60014
$368,500
|
Sold
|
|
| Status: | Closed |
| Sqft: | 2,192 |
| Cost/Sqft: | $164 |
| Beds: | 4 |
| Baths: | 2 |
| Year Built: | 1945 |
| Property Taxes: | $8,709 |
| Days On Market: | 1794 |
| Lot Size: | 0,82 |
Description
Don't miss the opportunity to own this beautiful well maintained home with a wide open country feel in the heart of Crystal Lake. Kitchen boasts ss appliances and granite counter tops. Huge family room with wood burning fireplace with gas starter. Large dining room with space for family get togethers and holidays. 2 nice sized bedrooms on the main level and 2 more on the second level with a huge master, vaulted ceiling and a deck to enjoy morning coffee while taking in the large, fully fenced backyard. Andersen windows, main level 2019. Convenient horseshoe driveway in front 3 year old. 3 season room outside the dining room and a deck outside the kitchen. For the guys, we have room for all your toys. In addition to an attached two car, drive through garage you get a second heated garage 32x18 in the privacy of your backyard. Keep your boat, motorcycle, jet ski or the workshop to envy. The perfect backyard for parties or just relaxing in your above ground pool with a deck. Come see it now. It's not going to last.
Property Specifics
| Single Family | |
| — | |
| — | |
| 1945 | |
| Full | |
| CUSTOM | |
| No | |
| 0.82 |
| Mc Henry | |
| — | |
| — / Not Applicable | |
| None | |
| Private Well | |
| Septic-Private | |
| 11027539 | |
| 1904226008 |
Nearby Schools
| NAME: | DISTRICT: | DISTANCE: | |
|---|---|---|---|
|
Grade School
Husmann Elementary School |
47 | — | |
|
Middle School
Hannah Beardsley Middle School |
47 | Not in DB | |
|
High School
Crystal Lake Central High School |
155 | Not in DB | |
Property History
| DATE: | EVENT: | PRICE: | SOURCE: |
|---|---|---|---|
| 3 May, 2021 | Sold | $368,500 | MRED MLS |
| 29 Mar, 2021 | Under contract | $360,000 | MRED MLS |
| 20 Mar, 2021 | Listed for sale | $360,000 | MRED MLS |














































Room Specifics
Total Bedrooms: 4
Bedrooms Above Ground: 4
Bedrooms Below Ground: 0
Dimensions: —
Floor Type: Carpet
Dimensions: —
Floor Type: Hardwood
Dimensions: —
Floor Type: Hardwood
Full Bathrooms: 2
Bathroom Amenities: —
Bathroom in Basement: 0
Rooms: Balcony/Porch/Lanai,Deck,Screened Porch,Walk In Closet
Basement Description: Exterior Access
Other Specifics
| 4 | |
| Concrete Perimeter | |
| Asphalt,Concrete,Circular | |
| Balcony, Deck, Screened Patio, Above Ground Pool, Workshop | |
| Fenced Yard,Landscaped,Mature Trees | |
| 100X331X100X327 | |
| Pull Down Stair | |
| — | |
| Hot Tub, Hardwood Floors, First Floor Bedroom, First Floor Full Bath, Granite Counters, Separate Dining Room | |
| Range, Microwave, Dishwasher, Refrigerator, Freezer, Washer, Dryer, Water Softener Rented | |
| Not in DB | |
| — | |
| — | |
| — | |
| Wood Burning, Gas Log, Gas Starter |
Tax History
| Year | Property Taxes |
|---|---|
| 2021 | $8,709 |
Contact Agent
Nearby Similar Homes
Nearby Sold Comparables
Contact Agent
Listing Provided By
Keller Williams Success Realty








