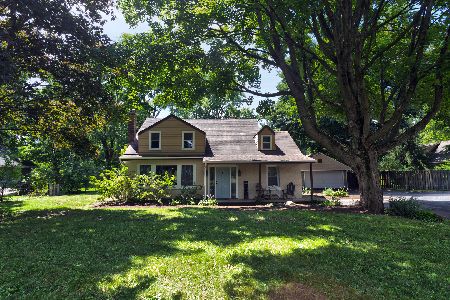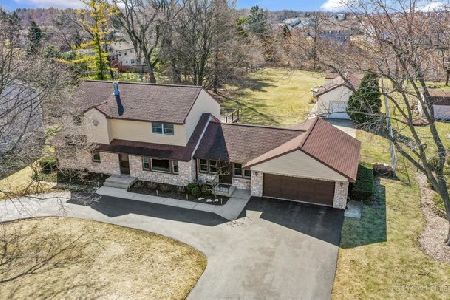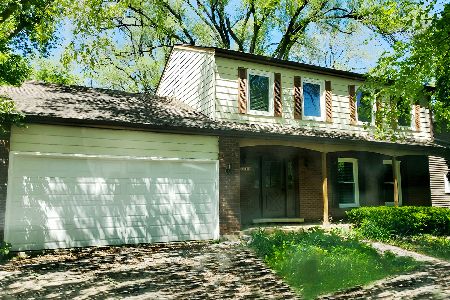671 Lake Avenue, Crystal Lake, Illinois 60014
$370,000
|
Sold
|
|
| Status: | Closed |
| Sqft: | 2,788 |
| Cost/Sqft: | $143 |
| Beds: | 4 |
| Baths: | 3 |
| Year Built: | 1922 |
| Property Taxes: | $12,929 |
| Days On Market: | 3623 |
| Lot Size: | 0,73 |
Description
Wonderful Prairie-style home on 2 beautiful wooded lots located right in the middle of where everything happens! Gorgeous new kitchen with 42" natural cherry cabinets, granite countertops, Wolf range, walk-in pantry, stainless steel appliances, and cozy breakfast room nook with built-in banquette. Light, bright & neutral with beautiful hardwood floors and an open floor plan that lends well to large family gatherings or entertaining. Be sure to look at the pictures of the fabulous 36x18 in-ground pool, hot tub & 35x25 deck ~ you'll really love those when summer comes! Backyard is large enough for soccer, or football practice, or for a giant home vegetable garden. Watch the gorgeous orange sunsets over the lake from the family room, living room, or master bedroom! Very special home with private beach rights!
Property Specifics
| Single Family | |
| — | |
| — | |
| 1922 | |
| Partial | |
| — | |
| No | |
| 0.73 |
| Mc Henry | |
| Country Club Addition | |
| 0 / Not Applicable | |
| None | |
| Private Well | |
| Public Sewer | |
| 09168529 | |
| 1906329008 |
Nearby Schools
| NAME: | DISTRICT: | DISTANCE: | |
|---|---|---|---|
|
Grade School
South Elementary School |
47 | — | |
|
Middle School
Richard F Bernotas Middle School |
47 | Not in DB | |
|
High School
Crystal Lake Central High School |
155 | Not in DB | |
Property History
| DATE: | EVENT: | PRICE: | SOURCE: |
|---|---|---|---|
| 23 Jun, 2016 | Sold | $370,000 | MRED MLS |
| 25 May, 2016 | Under contract | $399,900 | MRED MLS |
| 17 Mar, 2016 | Listed for sale | $399,900 | MRED MLS |
Room Specifics
Total Bedrooms: 4
Bedrooms Above Ground: 4
Bedrooms Below Ground: 0
Dimensions: —
Floor Type: Carpet
Dimensions: —
Floor Type: Hardwood
Dimensions: —
Floor Type: Hardwood
Full Bathrooms: 3
Bathroom Amenities: Double Sink
Bathroom in Basement: 0
Rooms: Deck,Eating Area,Walk In Closet
Basement Description: Unfinished
Other Specifics
| 2 | |
| Concrete Perimeter | |
| Asphalt | |
| Deck, Hot Tub, Brick Paver Patio, In Ground Pool, Storms/Screens | |
| Irregular Lot,Landscaped,Water View | |
| 100X144X142X90X203X164 | |
| — | |
| Full | |
| Hardwood Floors, First Floor Bedroom, First Floor Laundry, First Floor Full Bath | |
| Range, Microwave, Dishwasher, Refrigerator, Washer, Dryer, Disposal | |
| Not in DB | |
| Water Rights | |
| — | |
| — | |
| Attached Fireplace Doors/Screen, Gas Log |
Tax History
| Year | Property Taxes |
|---|---|
| 2016 | $12,929 |
Contact Agent
Nearby Similar Homes
Nearby Sold Comparables
Contact Agent
Listing Provided By
RE/MAX Unlimited Northwest









