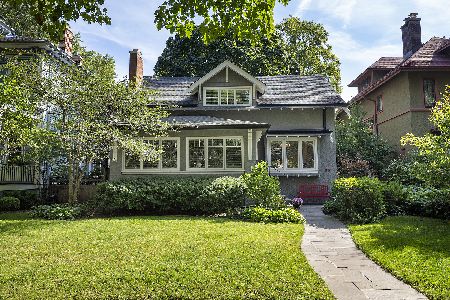645 Forest Avenue, Evanston, Illinois 60202
$1,130,000
|
Sold
|
|
| Status: | Closed |
| Sqft: | 0 |
| Cost/Sqft: | — |
| Beds: | 5 |
| Baths: | 5 |
| Year Built: | 1911 |
| Property Taxes: | $16,628 |
| Days On Market: | 2891 |
| Lot Size: | 0,00 |
Description
Beautifully maintained and updated prairie-style home located in the Lakeshore Historic District. A graciously sized living room features hardwood floors and wood-burning fireplace. The separate dining room has prairie moldings and beams. In 2007, the kitchen was renovated with stainless appliances and soapstone counters. The sunny family room opens onto a deck and professionally landscaped yard. The essential mudroom is off the back door. On the second floor there is a generous sized master bedroom with 2 walk-in closets. A custom double vanity and steam shower highlight the master bathroom. The 3rd bedroom is currently being used as an office with abundant built-ins. Renovated hall bath. On the 3rd floor there are 2 more bedrooms(one irregular) and a full bath . In the basement there is an exercise room(that comes fully furnished) and half bath. Garage door opening has been modified to accommodate taller vehicles and has domestic hot water solar panels on top. Underground sprinklers.
Property Specifics
| Single Family | |
| — | |
| Prairie | |
| 1911 | |
| Full | |
| — | |
| No | |
| — |
| Cook | |
| — | |
| 0 / Not Applicable | |
| None | |
| Lake Michigan | |
| Public Sewer | |
| 09877183 | |
| 11194100180000 |
Nearby Schools
| NAME: | DISTRICT: | DISTANCE: | |
|---|---|---|---|
|
Grade School
Lincoln Elementary School |
65 | — | |
|
Middle School
Nichols Middle School |
65 | Not in DB | |
|
High School
Evanston Twp High School |
202 | Not in DB | |
Property History
| DATE: | EVENT: | PRICE: | SOURCE: |
|---|---|---|---|
| 14 May, 2018 | Sold | $1,130,000 | MRED MLS |
| 15 Mar, 2018 | Under contract | $1,150,000 | MRED MLS |
| 8 Mar, 2018 | Listed for sale | $1,150,000 | MRED MLS |
Room Specifics
Total Bedrooms: 5
Bedrooms Above Ground: 5
Bedrooms Below Ground: 0
Dimensions: —
Floor Type: Hardwood
Dimensions: —
Floor Type: Hardwood
Dimensions: —
Floor Type: Hardwood
Dimensions: —
Floor Type: —
Full Bathrooms: 5
Bathroom Amenities: Steam Shower,Double Sink
Bathroom in Basement: 1
Rooms: Bedroom 5,Mud Room
Basement Description: Partially Finished
Other Specifics
| 2 | |
| — | |
| — | |
| Deck, Patio, Hot Tub, Storms/Screens | |
| Landscaped,Pond(s) | |
| 50X162 | |
| Finished,Interior Stair | |
| Full | |
| Hot Tub, Hardwood Floors, Heated Floors, Solar Tubes/Light Tubes | |
| Microwave, Dishwasher, High End Refrigerator, Washer, Dryer, Disposal, Stainless Steel Appliance(s), Cooktop, Built-In Oven, Range Hood | |
| Not in DB | |
| Sidewalks, Street Lights, Street Paved | |
| — | |
| — | |
| Wood Burning |
Tax History
| Year | Property Taxes |
|---|---|
| 2018 | $16,628 |
Contact Agent
Nearby Similar Homes
Nearby Sold Comparables
Contact Agent
Listing Provided By
Jameson Sotheby's International Realty







