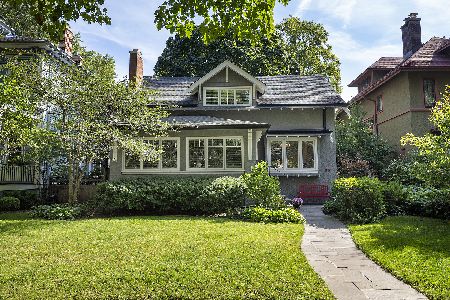651 Forest Avenue, Evanston, Illinois 60202
$868,000
|
Sold
|
|
| Status: | Closed |
| Sqft: | 0 |
| Cost/Sqft: | — |
| Beds: | 3 |
| Baths: | 4 |
| Year Built: | 1913 |
| Property Taxes: | $11,442 |
| Days On Market: | 4770 |
| Lot Size: | 0,00 |
Description
Unique home that has been virtually rebuilt and expanded from the roof to the basement. If you are looking for quality updates, great location near the lake, trains, schools, restaurants, stores and still have easy access to the city, look no further. Open floor plan features white cabinet kitchen, granite counters, Viking 6 burner convection oven, 1st fl. Master berm., bath/with heated floor,walk-in closet. Must see
Property Specifics
| Single Family | |
| — | |
| Bungalow | |
| 1913 | |
| Full | |
| — | |
| No | |
| — |
| Cook | |
| — | |
| 0 / Not Applicable | |
| None | |
| Lake Michigan | |
| Public Sewer | |
| 08249379 | |
| 11194100170000 |
Nearby Schools
| NAME: | DISTRICT: | DISTANCE: | |
|---|---|---|---|
|
Grade School
Lincoln Elementary School |
65 | — | |
|
Middle School
Nichols Middle School |
65 | Not in DB | |
|
High School
Evanston Twp High School |
202 | Not in DB | |
Property History
| DATE: | EVENT: | PRICE: | SOURCE: |
|---|---|---|---|
| 24 Apr, 2009 | Sold | $610,000 | MRED MLS |
| 7 Apr, 2009 | Under contract | $590,000 | MRED MLS |
| 29 Mar, 2009 | Listed for sale | $590,000 | MRED MLS |
| 1 Apr, 2013 | Sold | $868,000 | MRED MLS |
| 22 Feb, 2013 | Under contract | $898,000 | MRED MLS |
| — | Last price change | $928,000 | MRED MLS |
| 14 Jan, 2013 | Listed for sale | $928,000 | MRED MLS |
| 2 Sep, 2014 | Sold | $900,000 | MRED MLS |
| 8 Jul, 2014 | Under contract | $900,000 | MRED MLS |
| 2 Jul, 2014 | Listed for sale | $900,000 | MRED MLS |
| 28 Oct, 2022 | Sold | $1,307,000 | MRED MLS |
| 3 Oct, 2022 | Under contract | $1,250,000 | MRED MLS |
| 30 Sep, 2022 | Listed for sale | $1,250,000 | MRED MLS |
Room Specifics
Total Bedrooms: 3
Bedrooms Above Ground: 3
Bedrooms Below Ground: 0
Dimensions: —
Floor Type: Hardwood
Dimensions: —
Floor Type: Hardwood
Full Bathrooms: 4
Bathroom Amenities: Double Sink
Bathroom in Basement: 1
Rooms: Loft,Heated Sun Room
Basement Description: Finished
Other Specifics
| 2 | |
| — | |
| — | |
| Patio, Brick Paver Patio, Storms/Screens | |
| — | |
| 50 X 163 | |
| Finished,Interior Stair | |
| Full | |
| Vaulted/Cathedral Ceilings, Hardwood Floors, Heated Floors, First Floor Bedroom, First Floor Full Bath | |
| Double Oven, Range, Microwave, Dishwasher, Refrigerator, Disposal | |
| Not in DB | |
| — | |
| — | |
| — | |
| Wood Burning, Gas Log |
Tax History
| Year | Property Taxes |
|---|---|
| 2009 | $7,694 |
| 2013 | $11,442 |
| 2014 | $10,989 |
| 2022 | $12,350 |
Contact Agent
Nearby Similar Homes
Nearby Sold Comparables
Contact Agent
Listing Provided By
Jameson Sotheby's International Realty







