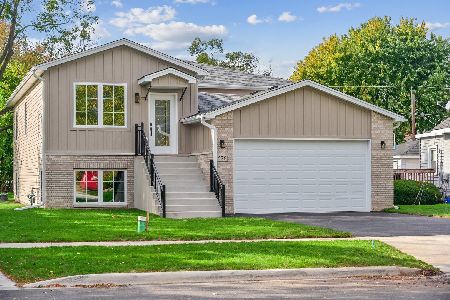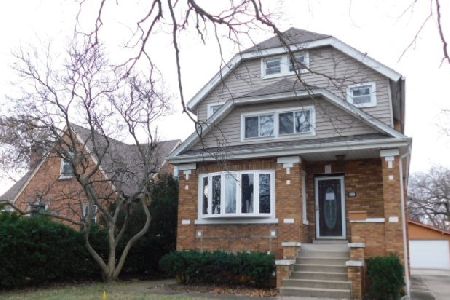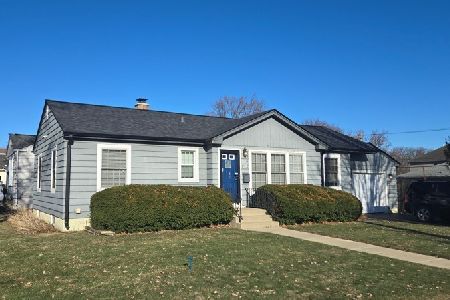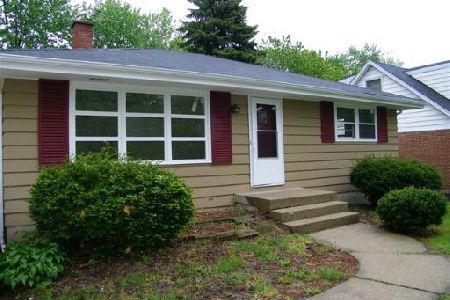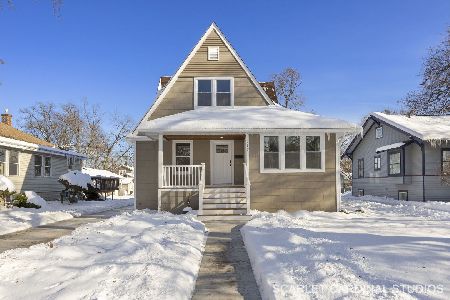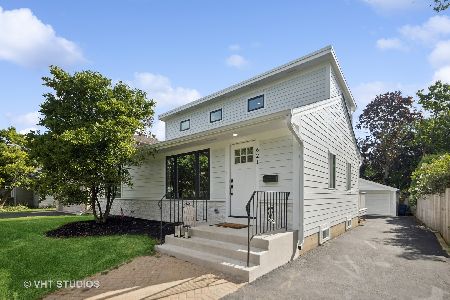645 Harvard Avenue, Villa Park, Illinois 60181
$425,000
|
Sold
|
|
| Status: | Closed |
| Sqft: | 2,876 |
| Cost/Sqft: | $148 |
| Beds: | 4 |
| Baths: | 4 |
| Year Built: | 1928 |
| Property Taxes: | $7,485 |
| Days On Market: | 2921 |
| Lot Size: | 0,25 |
Description
Opportunity knocks! One of a kind, this beautiful home features architectural details throughout with all the modern amenities you want. Open concept kitchen features cherry cabinets, granite counters, and stainless appliances. Formal dining room plus a separate eating area, hardwood throughout first floor. Enclosed heated front porch with new tile, house wired for Sonos sound system! Luxury master retreat features vaulted ceiling, huge walk-in closet with custom closet system, whirlpool tub with separate glass shower and double sinks. Finished basement includes spacious family room with gorgeous built-in cabinetry, recessed lighting and wires for surround sound. Newly built garage (2015) features second overhead door to back yard, plus walk-up loft that must be seen!!! New concrete drive, large deck, storage shed. Great location walking distance to schools. Play set in yard will stay. See brochure in home for numerous features and inclusions not listed here. This is the one!
Property Specifics
| Single Family | |
| — | |
| Bungalow | |
| 1928 | |
| Full | |
| — | |
| No | |
| 0.25 |
| Du Page | |
| — | |
| 0 / Not Applicable | |
| None | |
| Lake Michigan | |
| Public Sewer | |
| 09837144 | |
| 0609412013 |
Nearby Schools
| NAME: | DISTRICT: | DISTANCE: | |
|---|---|---|---|
|
Grade School
Ardmore Elementary School |
45 | — | |
|
Middle School
Jackson Middle School |
45 | Not in DB | |
|
High School
Willowbrook High School |
88 | Not in DB | |
Property History
| DATE: | EVENT: | PRICE: | SOURCE: |
|---|---|---|---|
| 1 Mar, 2018 | Sold | $425,000 | MRED MLS |
| 22 Jan, 2018 | Under contract | $425,000 | MRED MLS |
| 19 Jan, 2018 | Listed for sale | $425,000 | MRED MLS |
Room Specifics
Total Bedrooms: 4
Bedrooms Above Ground: 4
Bedrooms Below Ground: 0
Dimensions: —
Floor Type: Carpet
Dimensions: —
Floor Type: Carpet
Dimensions: —
Floor Type: Hardwood
Full Bathrooms: 4
Bathroom Amenities: Whirlpool,Separate Shower,Double Sink
Bathroom in Basement: 1
Rooms: Eating Area,Enclosed Porch Heated
Basement Description: Finished
Other Specifics
| 2 | |
| — | |
| Concrete | |
| Deck | |
| Fenced Yard | |
| 50X224 | |
| — | |
| Full | |
| Vaulted/Cathedral Ceilings, Hardwood Floors, First Floor Bedroom, First Floor Full Bath | |
| Range, Microwave, Dishwasher, Stainless Steel Appliance(s) | |
| Not in DB | |
| Curbs, Sidewalks, Street Lights, Street Paved | |
| — | |
| — | |
| — |
Tax History
| Year | Property Taxes |
|---|---|
| 2018 | $7,485 |
Contact Agent
Nearby Similar Homes
Nearby Sold Comparables
Contact Agent
Listing Provided By
J.W. Reedy Realty

